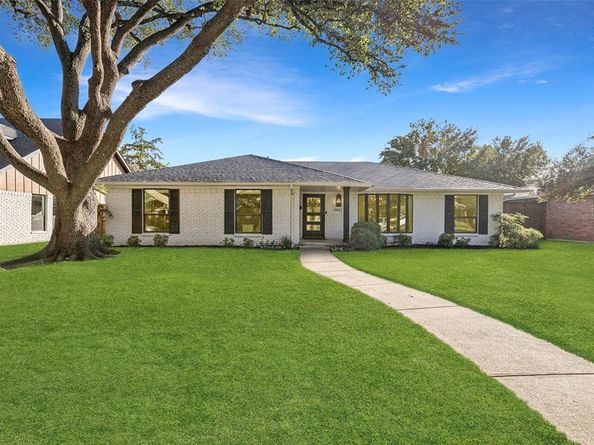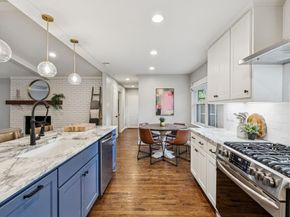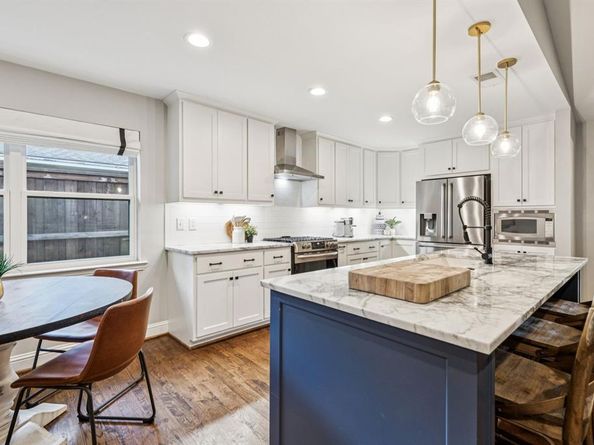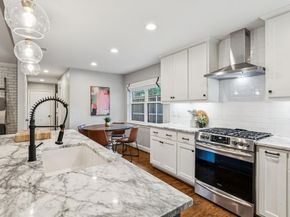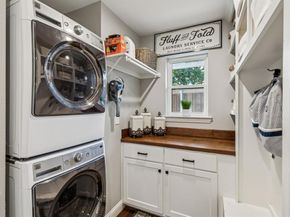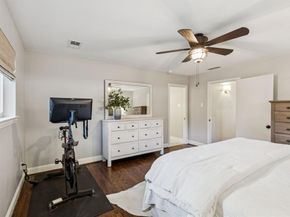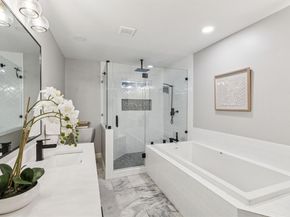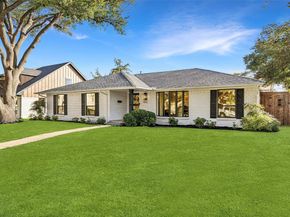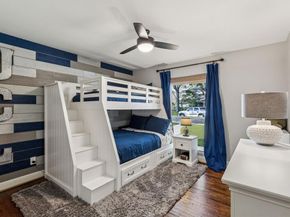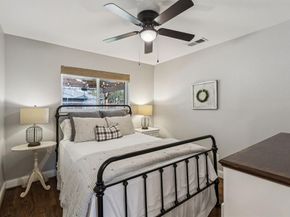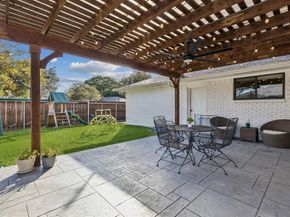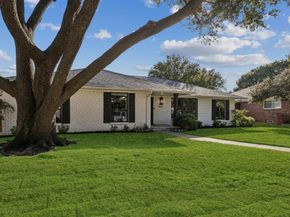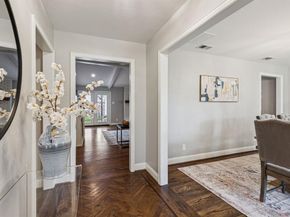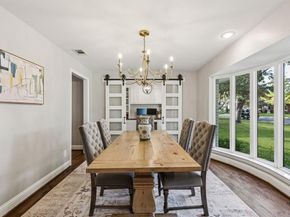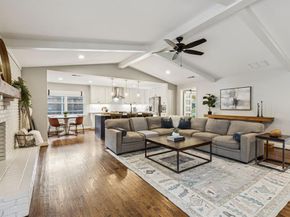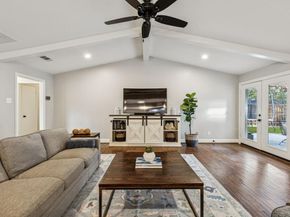Welcome to 9942 Edgecove Drive, tucked on one of the most beloved, feel-good streets in all of Lake Highlands! This block is known for its neighborly spirit and the kind of community people dream of being part of. Charming curb appeal greets you with a beautiful oak tree and a welcoming front porch. Step inside the foyer and be met a great flow, gorgeous hand scraped hardwoods, and views that stretch all the way to the fabulous backyard. This beautifully updated home offers 4 beds, 3 baths, and a private office, giving everyone space to live, work, and unwind. The dining room is generously sized with peaceful views of the front yard, while the study—complete with sliding doors—makes an ideal office, playroom, or flex space. The heart of the home is the open kitchen and living room, where vaulted ceilings, a striking fireplace, and French doors create a warm, airy vibe. The kitchen features a large island, quartz countertops, stainless-steel appliances, designer lighting, and a cheerful breakfast nook. A thoughtful utility room includes a perfect spot for mudroom built-ins as well. The split floor plan is ideal: the primary suite and two secondary bedrooms are tucked together on one side, with the fourth bedroom and third full bath on the opposite wing—perfect for guests or older kids. The primary suite is truly a retreat—generous in size with a spa-like bath featuring separate tub and shower, double vanities, and a spacious walk-in closet. Each secondary bedroom is nicely sized, offering comfort and flexibility. Step outside to the covered patio overlooking the lush backyard—your new favorite spot for morning coffee, grilling, or gathering for college bowl season. With a brand-new roof installed within the last month, this home truly checks every box. Gorgeous, updated, and located in one of Lake Highlands’ most treasured pockets— 9942 Edgecove Drive is the complete package. Welcome home!












