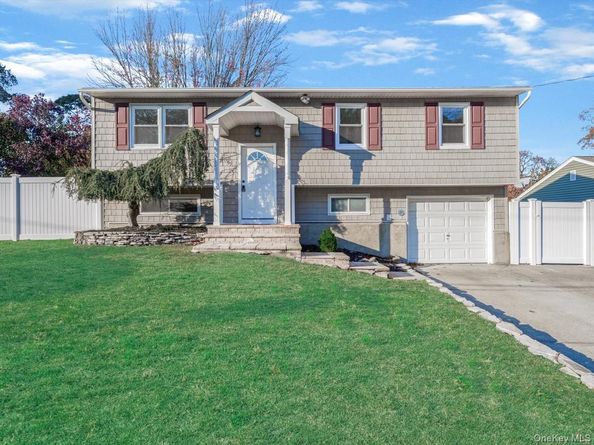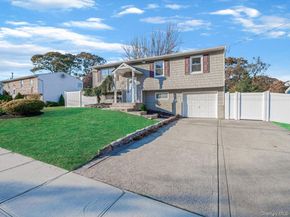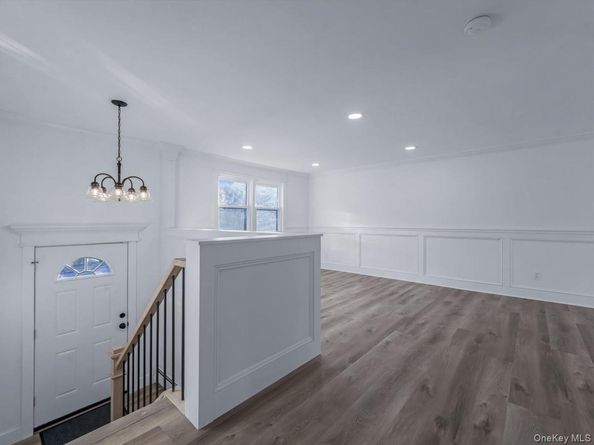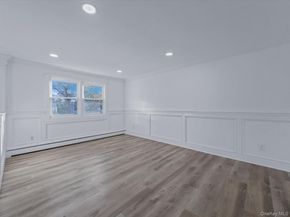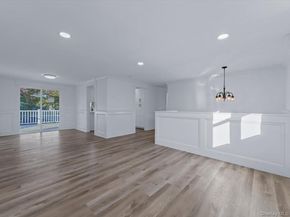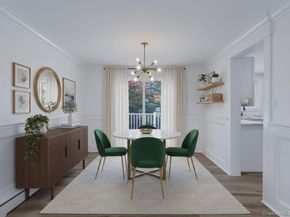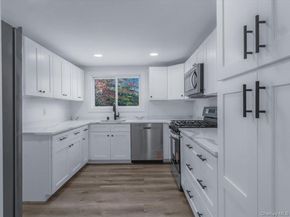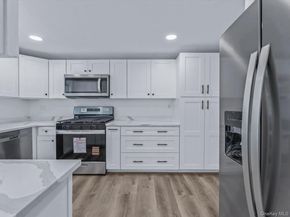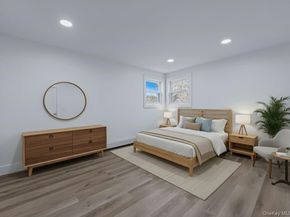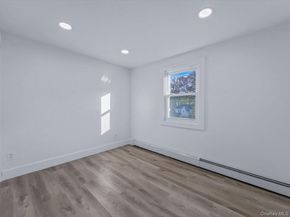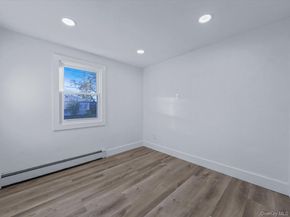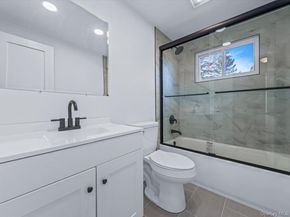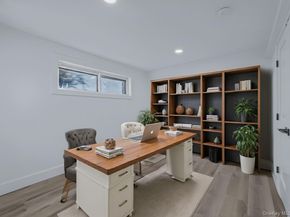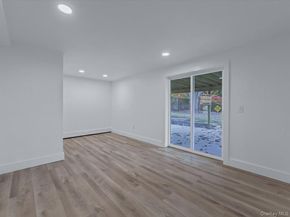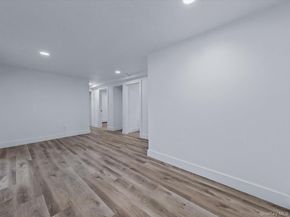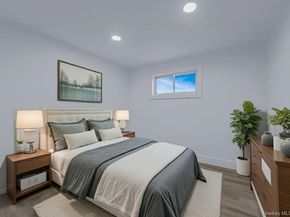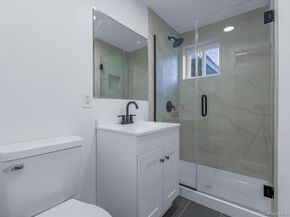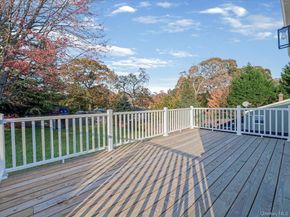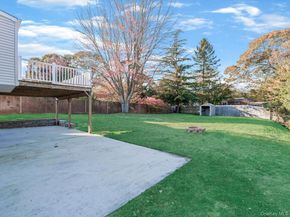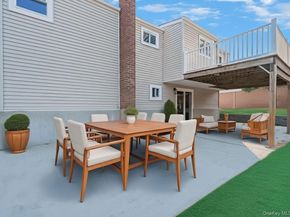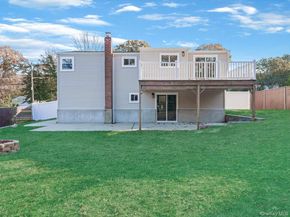Discover the perfect balance of luxury, comfort, and convenience! Ideally located in a prime location in the Middle Country School District, New Lane Elementary School, Dawnwood Middle School and Cemtereach High School. This newly renovated 4-bedroom, 2-bath home showcases exceptional craftsmanship and modern design throughout. Step inside to an open, sun-filled floor plan that seamlessly connects the living, dining, and kitchen areas—perfect for both everyday living and entertaining. The gourmet kitchen is a true showstopper, featuring sleek white shaker cabinetry, gleaming quartz countertops, and premium stainless-steel appliances. Every detail has been thoughtfully updated, including all-new mechanicals, plumbing, electrical, and HVAC, a new roof, windows, and vinyl siding, and secure PVC fencing for added privacy. The interiors are finished with luxury vinyl plank flooring, elegant custom tilework in both bathrooms with frameless glass shower doors, and a convenient dedicated laundry area. The dining area opens effortlessly to a private rear deck, providing the perfect space for outdoor dining or relaxation. With its walkable location near local amenities, schools, shops, and dining, this home delivers a truly turnkey lifestyle of ease and sophistication. Don’t miss this rare opportunity.












