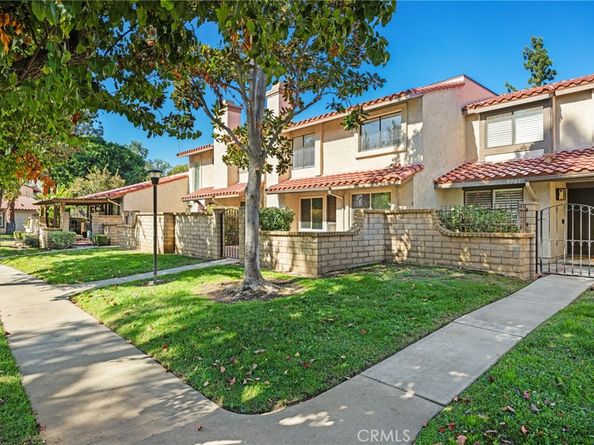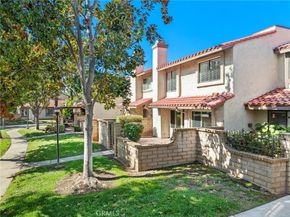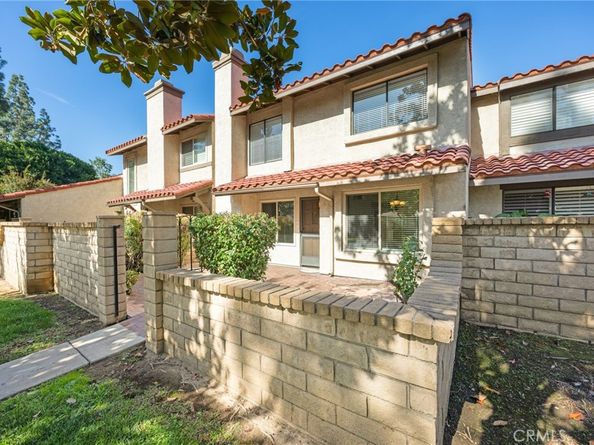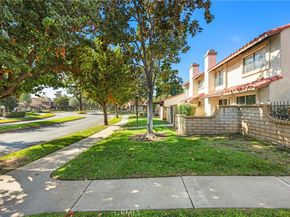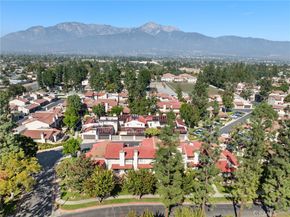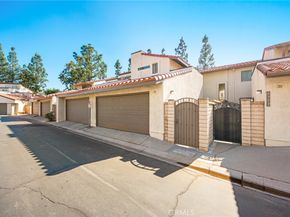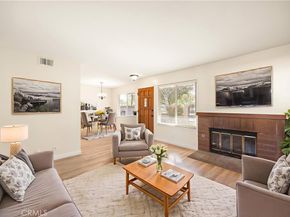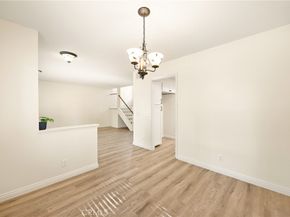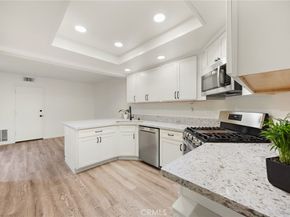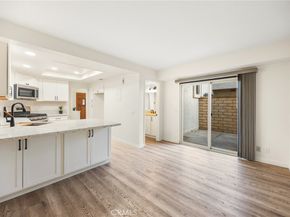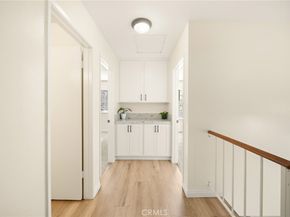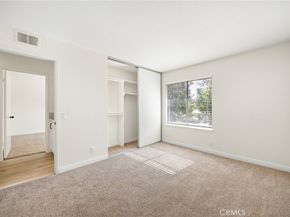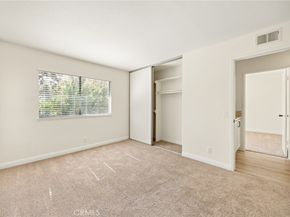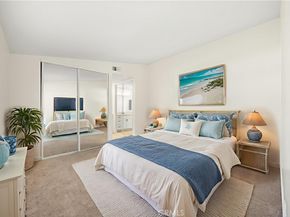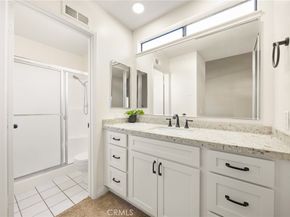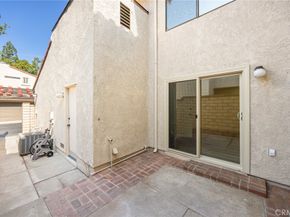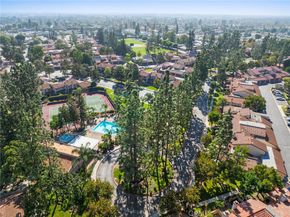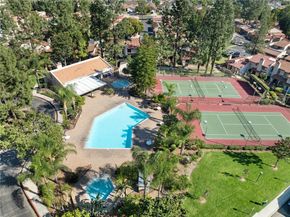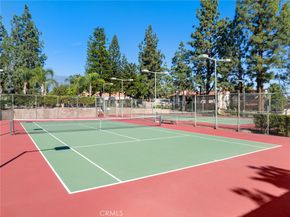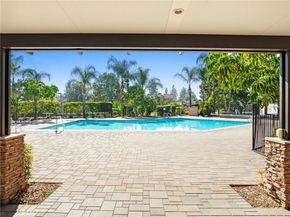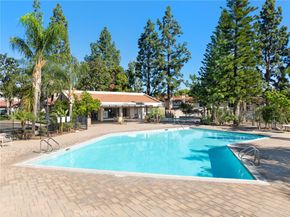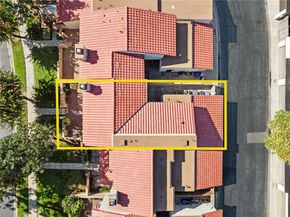Fall in love with this exquisitely remodeled and beautifully designed California Spanish townhome, perfectly nestled within a peaceful, tree lined community in Rancho Cucamonga. Thoughtfully crafted with style, comfort, and sophistication in mind, this residence blends modern luxury with timeless charm, creating a true sanctuary for both relaxation and entertaining. Experience the very best of Southern California living with resort style amenities, including a sparkling swimming pool, soothing hot tub, outdoor BBQ area ideal for weekend gatherings, two full-size tennis courts, and a spacious clubhouse for private events. Ideally located just moments from scenic hiking and biking trails, lush parks, top golf course, Costco, dining, major freeways, and adjacent to Central Elementary School, this home combines convenience and lifestyle in one perfect package. Step inside to discover a bright and airy open floor plan, enhanced by new wood plank flooring and abundant natural light streaming through large, energy efficient windows creating a warm, welcoming atmosphere throughout. At the heart of the home, the gorgeously renovated kitchen features custom all wood KraftMaid shaker cabinetry, sleek Quartz countertops, premium stainless steel appliances, designer recessed lighting, and a chic bar seating area, perfect for casual dining or entertaining guests. Two elegant dining spaces provide versatility for both everyday meals and special occasions. Upstairs, retreat to the spacious primary suite, a peaceful haven offering comfort and tranquility. The three beautifully updated bathrooms showcase modern vanities, and elegant finishes, while the bedrooms feature plush new carpeting for added warmth and comfort. The living and dining areas open seamlessly to the outdoor space, creating effortless indoor outdoor flow perfect for morning coffee or evening gatherings under the stars. With its spacious layout, refined upgrades, and prime location, this exceptional townhome offers room to breathe, space to grow, and a perfect setting to relax, entertain, and create lasting memories a truly extraordinary place to call home.












