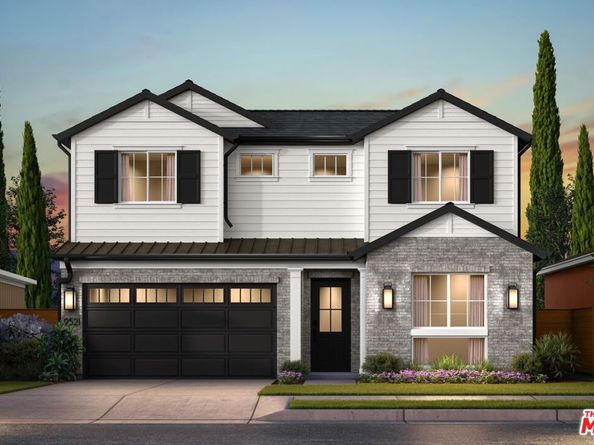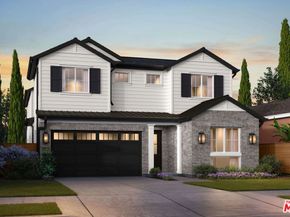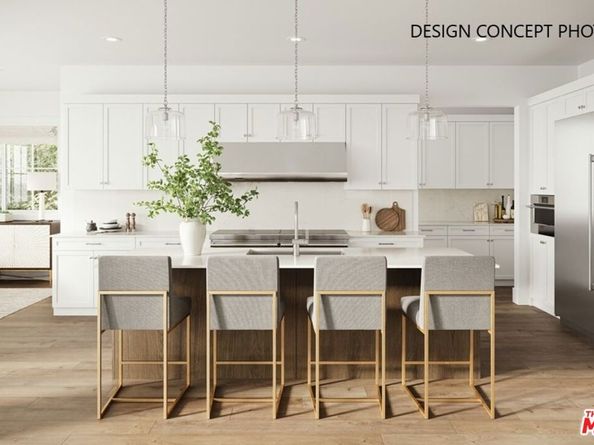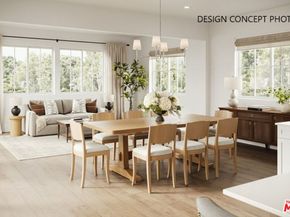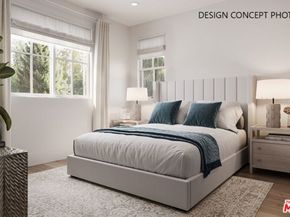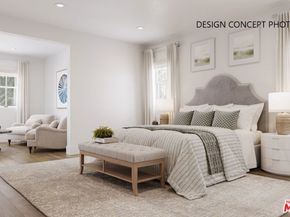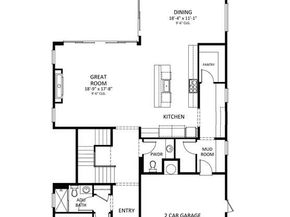Situated on a charming residential street in the desirable Beverlywood neighborhood, this 3,931-square-foot Traditional-style residence offers 4 bedrooms, 4.5 bathrooms being built by TJH. Step through the front door into a bright and inviting main level, where a spacious great room anchors the open-concept layout. Designed for both everyday living and elegant entertaining, the kitchen features high-end appliances, a generous island with bar seating, and seamless flow into the dining area. Just off the dining space, a flex room offers endless possibilities. Sliding stacking glass doors open to the backyard, creating an effortless indoor-outdoor experience. The attached ADU, accessible from both the interior and a private exterior entrance, includes a full bath and kitchenette, making it a perfect solution for multigenerational living, long-term guests, or a secluded work-from-home suite. A convenient powder room completes the first floor. Upstairs, a central loft offers an additional living area, two secondary bedrooms each feature their own en suite bathroom. The grand suite serves as a luxurious private retreat, complete with a spacious sleeping area, an additional retreat space ideal for a sitting room or personal office, an oversized walk-in closet, and a spa-inspired grand bathroom with dual vanities, a freestanding soaking tub, a walk-in shower, and a private water closet. With exceptional craftsmanship, a flexible floor plan, and a coveted location near Culver City, Beverly Hills, and the heart of West L.A., this home offers a rare opportunity to enjoy the best of Los Angeles living. Unlock the advantages of buying a work-in progress home built by Thomas James Homes, a national leader in high-quality single-family residences. Learn about the preferred pricing plan, personalized design options, guaranteed completion date and more. New TJH homeowners will receive a complimentary 1-year membership to Inspirato, a leader in luxury travel. Illustrative landscaping shown is generic and does not represent the landscaping proposed for this site. All imagery is representational and does not depict specific building, views or future architectural details.












