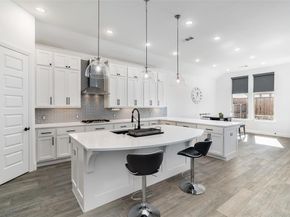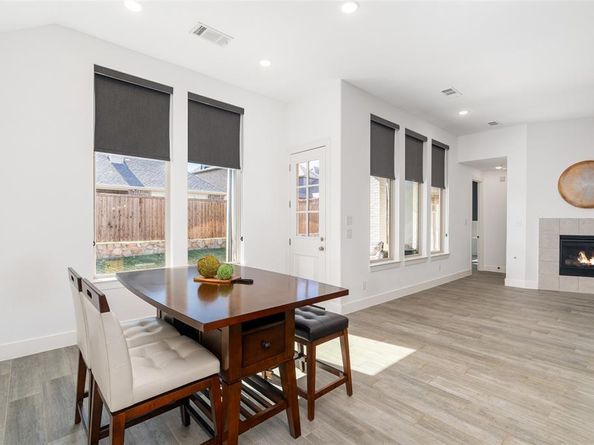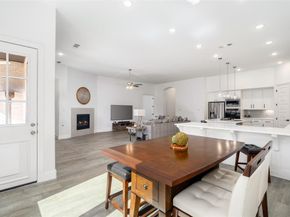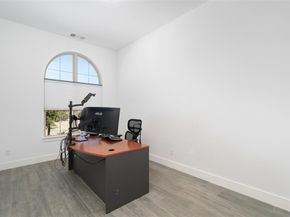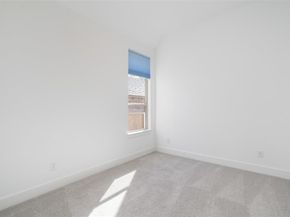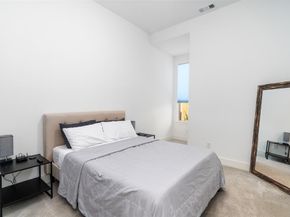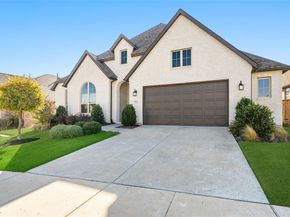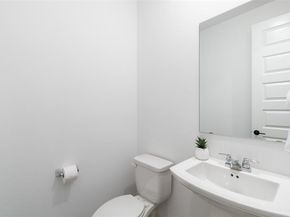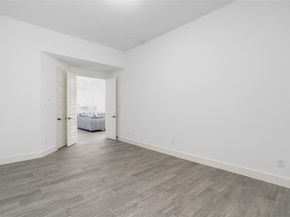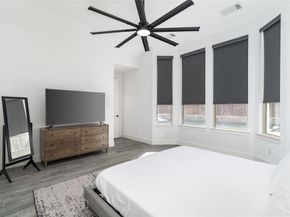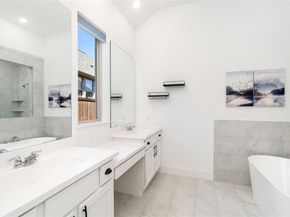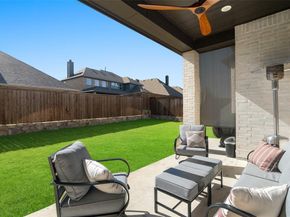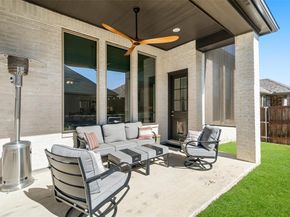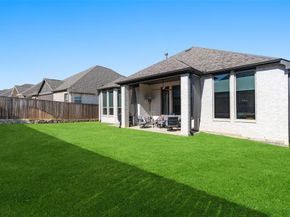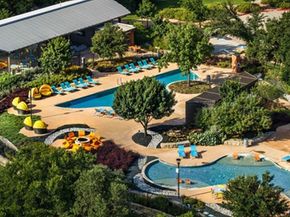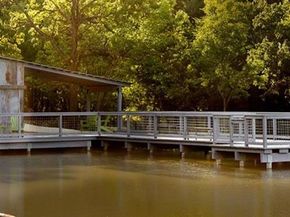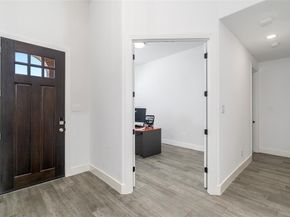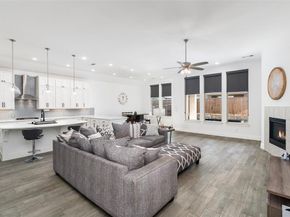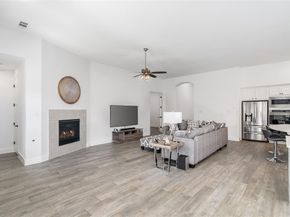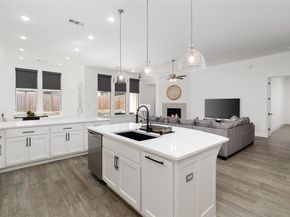Welcome to Wildridge—one of Denton County’s most sought-after communities, offering resort-style living just minutes from Lake Lewisville. This beautifully maintained 4-bed, 3.5-bath home offers a flexible layout and just over 2,900 sq. ft. of thoughtfully designed space built in 2020. The chef’s kitchen features sleek quartz countertops and ample workspace, making it ideal for cooking and gathering.
Designed for entertaining, the home offers a spacious patio with a gas stub for easy grilling, and a 2.5-car garage that provides extra storage or workspace while still fitting full-size vehicles.
Located in the award-winning Little Elm ISD, this home is zoned to Oak Point Elementary, Jerry R. Walker Middle School, and Little Elm High School.
Step outside and you’re surrounded by nature, scenic streetscapes, and the signature amenities that make Wildridge so special. Residents enjoy over 7 miles of walking and biking trails, multiple parks, stocked catch-and-release fishing ponds, and beautifully maintained open green spaces. The community’s waterfront lifestyle centers around The Haven—a clubhouse-style amenity center featuring a large pool, wading pool, pavilion, outdoor fireplace, seating areas, and gathering spaces for year-round events. Additional amenities include The Hideaway and The Nook, offering peaceful ponds, shaded lounging areas, and charming outdoor escapes. The location is unbeatable—just minutes to Lake Lewisville access points, boat ramps, PGA Frisco, Little Elm Beach, Ford Middle School Park, restaurants, and the conveniences of the Hwy 380 corridor. Wildridge HOA dues cover maintenance of common areas, trails, parks, ponds, landscaping, amenity centers, utilities for common spaces, insurance, administration, and reserve funding.. This is a wonderful opportunity to live in a master-planned neighborhood with a peaceful setting and quick access to everything north Dallas area has to offer.













