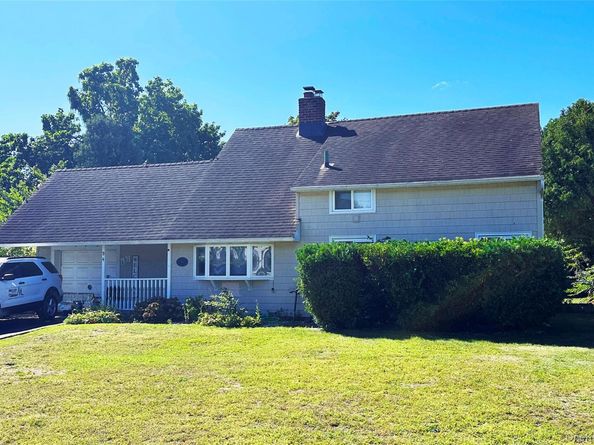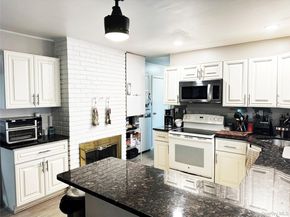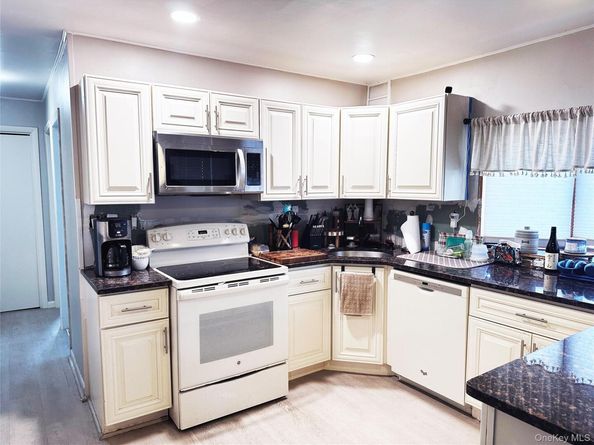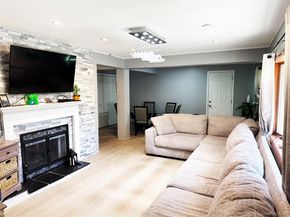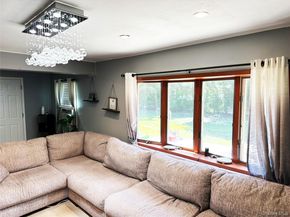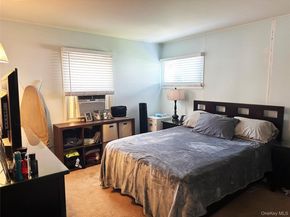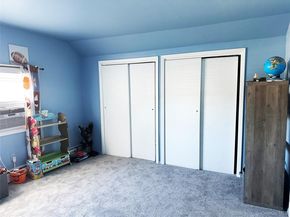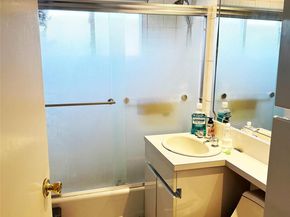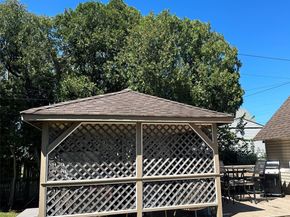Charming 4-Bedroom Cape in Levittown – Spacious Yard, Modern Upgrades & Endless Possibilities. Welcome to 94 Mallard Road, a rare opportunity to own a beautifully updated one-family Cape on an oversized 8,349 sq ft lot in the highly sought-after Island Trees School District.
Step inside and you’ll immediately feel the warmth of this home’s open-concept floor plan. The sun-filled living room invites you to relax with a book in the afternoon light, while the wood-burning, stone-faced fireplace adds cozy charm for gatherings on cool evenings. The updated eat-in kitchen boasts granite countertops, and a spacious island — perfect for home chefs and casual dining alike.
The living area opens directly to your park-like backyard retreat. Imagine summer afternoons beneath the pergola, barbecues on the large deck, and quiet evenings surrounded by mature shade trees in the fully fenced yard. With so much space, it’s ideal for entertaining or simply enjoying peace and privacy.
The first-floor layout features a convenient primary bedroom, a second bedroom, a full bathroom, and a bonus room — perfect for a family room, den, home office, or a 5th bedroom/guest bedroom. Upstairs, you’ll find two additional bedrooms with their own half bathroom, plus a washer and dryer for everyday convenience.
The home also offers recent updates, including a newer roof, updated electrical, and a converted garage that creates a versatile extra living area or guest room.
Located near shopping, restaurants, parks, and transportation—including buses and the Long Island Railroad—this home combines comfort, style, and convenience in one of Nassau County’s most desirable communities.
Highlights You’ll Love:
* 4 bedrooms (plus bonus room) with flexible layout
* Updated kitchen with granite countertops & large island
* Wood-burning stone-faced fireplace
* Expansive fenced backyard with pergola & deck
* First-floor primary bedroom & full bath
* Converted garage for extra living space or guest room
* Island Trees School District
Don’t miss this chance to make 94 Mallard Road your next home. With its blend of modern updates, outdoor living, and neighborhood charm, it’s a place where memories are waiting to be made.
Though believed accurate, all information including taxes, schools and certificate of occupancy must be independently verified. Taxes are stated for 2024-2025. Schools are as reported by Niche. Owner, Listing Agent & Broker are not responsible for any inaccuracies, prospective buyers & their agents must confirm all facts.












