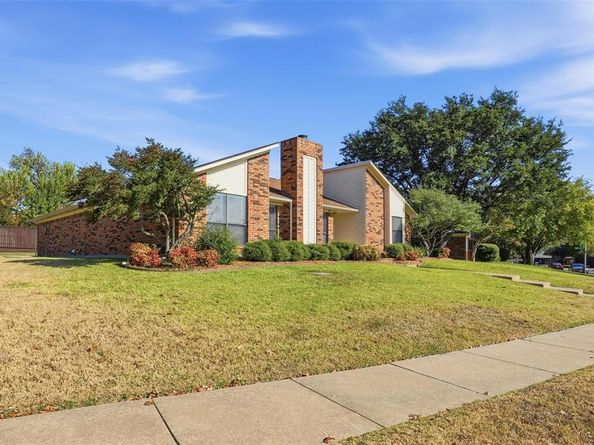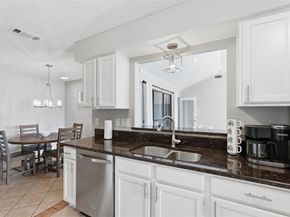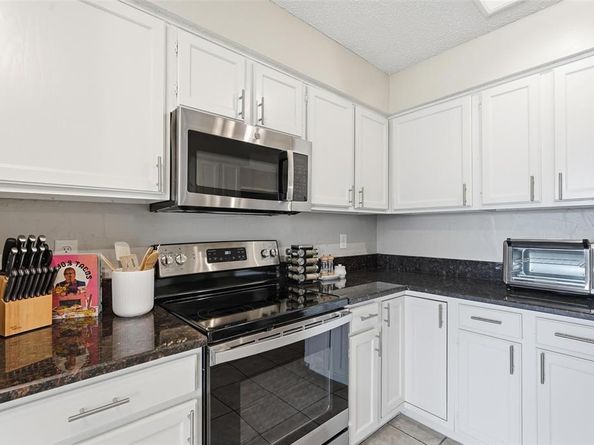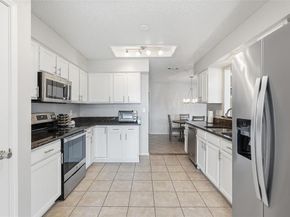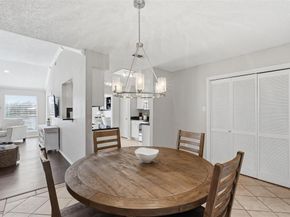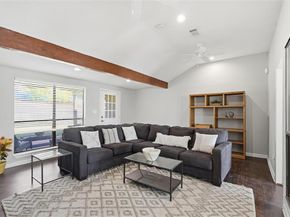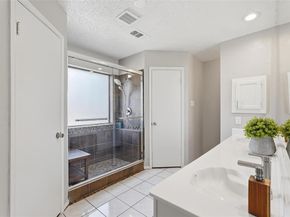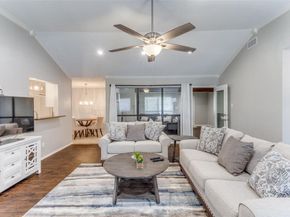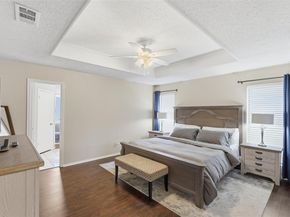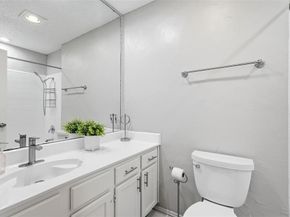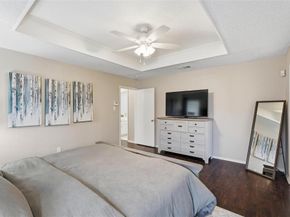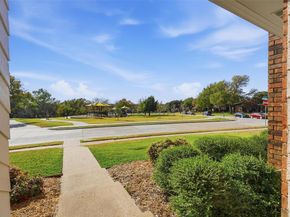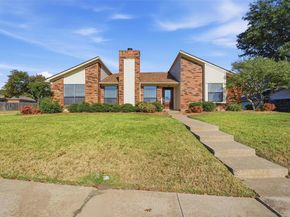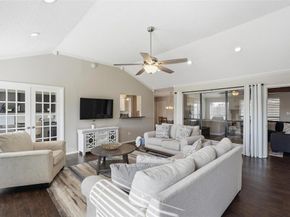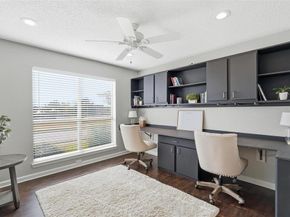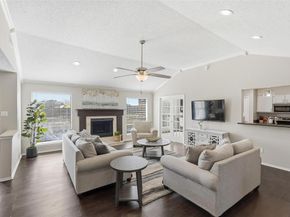Looking for the perfect home to settle in before the holidays? This Plano dream home delivers upgrades, comfort, and one of the best locations in the neighborhood. Set less than five minutes from I-75, the home sits directly across from the neighborhood park and playground and is just down the street from wooded walking trails, open green spaces, and Chase Oaks Golf Course. Located on a larger, oversized corner lot, this property offers extra appeal and privacy, while the modern, stylish elevation adds standout curb appeal, and the interior completes the package with tasteful, well-finished updates throughout. The kitchen shines with granite countertops, stainless steel appliances, white cabinetry, updated lighting. The entire home feels light and bright with fresh paint, beautiful LVP flooring, stylish fixtures, and well-maintained systems are a bonus. Both the HVAC and roof shingles were replaced within the last four years. The floor plan includes three bedrooms, two full bathrooms, two spacious living areas for relaxing or entertaining, and a designated office facing the park, making working from home both easy and enjoyable. If you want a home that blends style, updates with a premium location near parks, trails, the golf course, and top-rated Plano ISD, this is the one you have been waiting for! Call to schedule your private tour. No other home on the market offers this combination of great quality updates, location, park views, and walkability!












