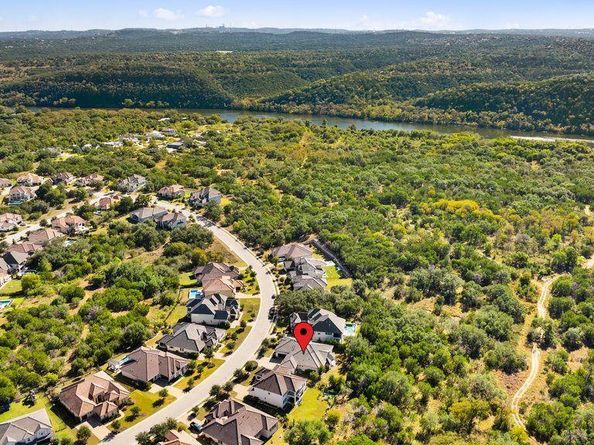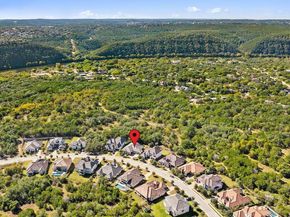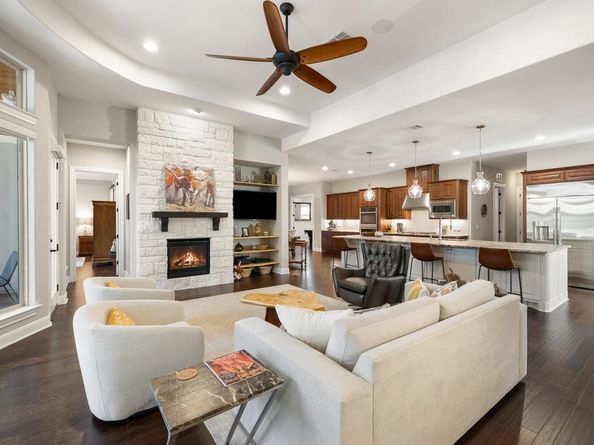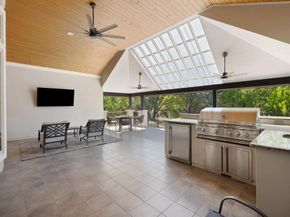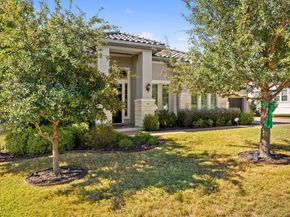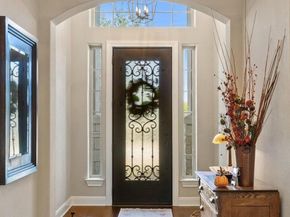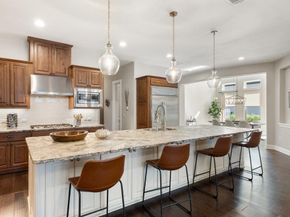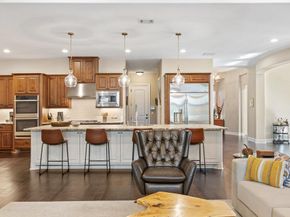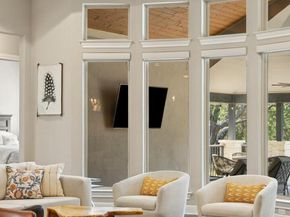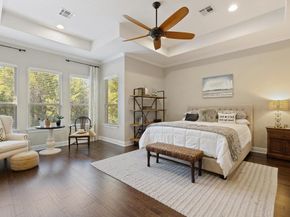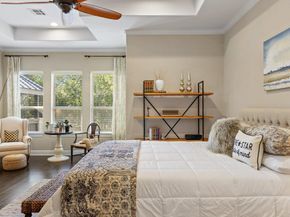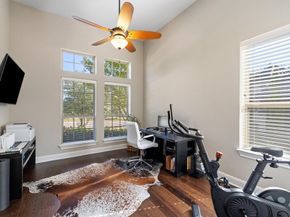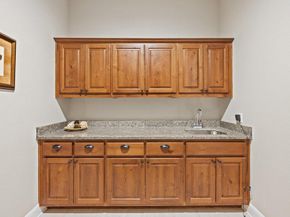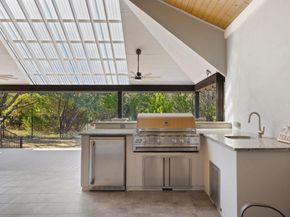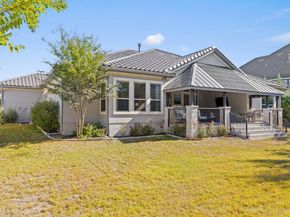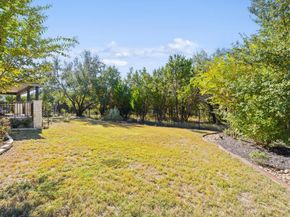Built in 2020—and one of the very few homes in Steiner Ranch built in the 2020s—this rare single-story in the gated enclave of The Grove delivers the modern construction everyone wants, but can rarely be found in this area at this price point. Sitting on a private 1/3-acre, northeast-facing lot, it combines newer-build efficiency and amenities with the privacy and space the older sections can’t match.
Inside, you get 3,772 sqft, 4 bedrooms, 3 baths, zero carpet, soaring ceilings, and a wide-open floor plan centered around a dramatic 14-ft kitchen island. The kitchen checks every box: 42" built-in fridge, wine fridge, stainless appliances, and a true walk-in pantry. A huge bonus room (study, game room, etc...) adds the flexibility today’s buyers need.
The primary suite is separate and private —complete with a sitting area, spa-style bath, walk-through shower, soaking tub, dual vanities, and a massive closet. Secondary bedrooms all have walk-in closets and elevated finishes.
Outside, the home shines even brighter: multiple covered outdoor living areas, built-in grill, beverage fridge, sink, and a private backyard that backs to green space. It’s turnkey Hill Country living with actual breathing room.
All this in Steiner Ranch, blocks to Lake Austin, inside Leander ISD and the coveted Vandegrift HS zone, and minutes to UT Golf Club, Four Points shopping, trails, parks, tennis, pickleball & basketball courts, and three community pools.
Opportunities like this don’t linger—a newer-construction, gated, single-story on a private oversized lot in Steiner is about as rare as it gets. Schedule your showing before someone else snaps it up.












