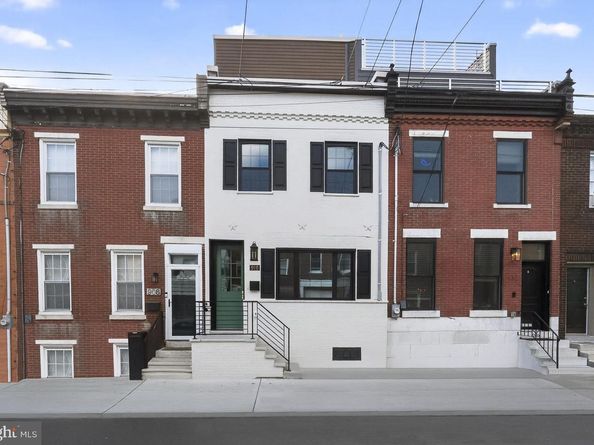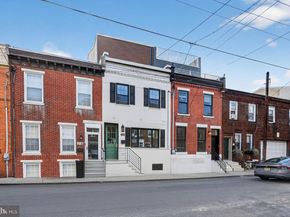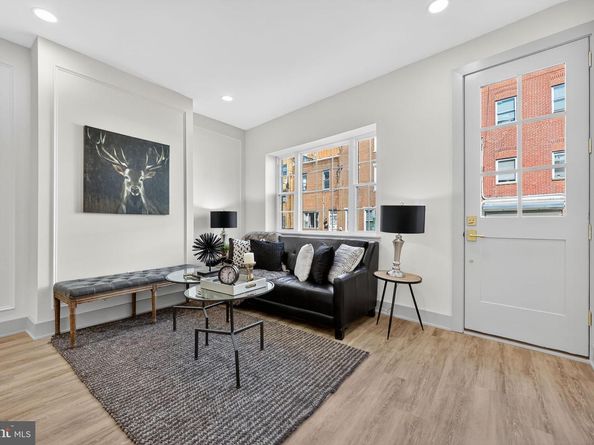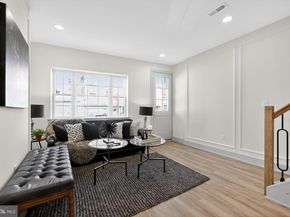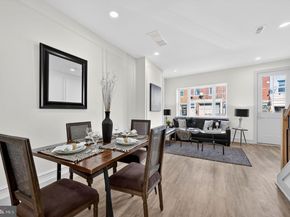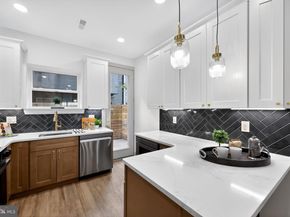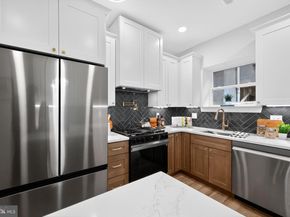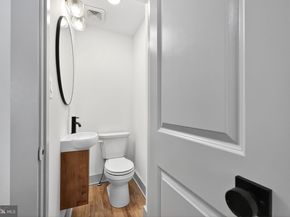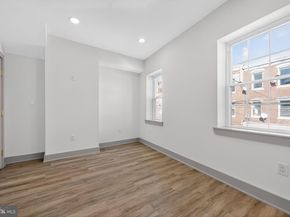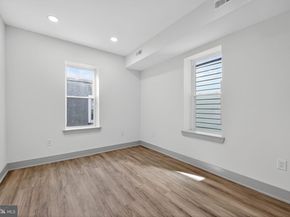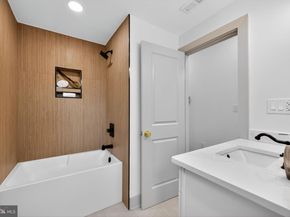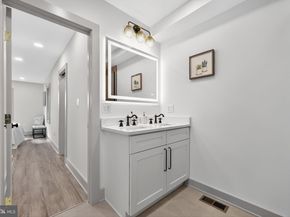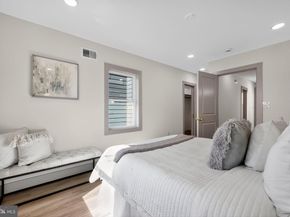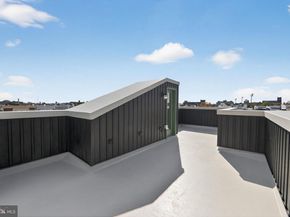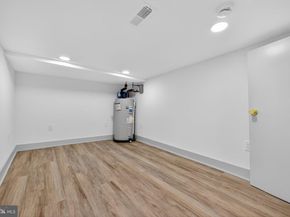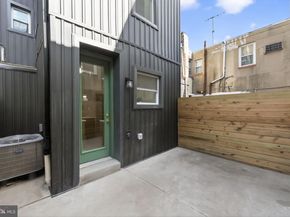Welcome to 910 Ellsworth Street — a classic Philadelphia rowhome reimagined with all the modern finishes and conveniences you could ask for. Completely transformed over the past 12 months, this home now features a brand-new third-floor primary suite with a private patio, a fully finished basement, and a stunning rooftop deck.
From the moment you arrive, 910 Ellsworth captures attention with its timeless Philadelphia charm—original brick masonry refreshed with modern masonry paint, new windows, star bolts, and stylish contemporary touches.
Step inside to find detailed trim work, recessed lighting, and luxury vinyl plank flooring throughout the first floor. The central living area flows seamlessly into the dining space and kitchen, creating the perfect setting for entertaining. A conveniently placed powder room allows guests to freshen up without venturing through the rest of the home.
The kitchen is a true showstopper, boasting new soft-close cabinetry, a beautiful Samsung stainless steel appliance package (including a gas range and modern drawer microwave), upgraded tile backsplash, a properly vented range hood, and a pot filler—ideal for any avid cook. Just off the kitchen, you’ll find an updated rear patio with new concrete pad and a privacy fence, perfect for morning coffee or evening gatherings.
The second floor offers two spacious bedrooms, each with its own closet and natural light, along with a centrally located full bathroom featuring a 54" tub and a large laundry closet with hookups to fit a full-size washer and dryer.
Upstairs, the third-floor primary suite is a private retreat featuring detailed trimwork, wall sconces, a large closet with pocket doors, and a spa-like ensuite bathroom with a double vanity and walk-in shower. Step out onto your own private patio overlooking Ellsworth Street—your personal escape within the city.
The brand-new fiberglass rooftop deck offers sweeping city views, ideal for enjoying Philadelphia’s skyline and fireworks throughout the year.
The finished basement, while featuring lower ceilings, provides ample storage, access to mechanical systems, and flexible bonus space for a home office, gym, or playroom; all without creepy basement vibes.
Within walking distance to the heart of South Philadelphia and local favorites such as Rim Café, South Philly Barbacoa, and just steps away from the vibrant East Passyunk Avenue, this home offers the ideal location for those seeking walkable, convenient, and entertaining city living. Reach out to schedule your private tour today!












