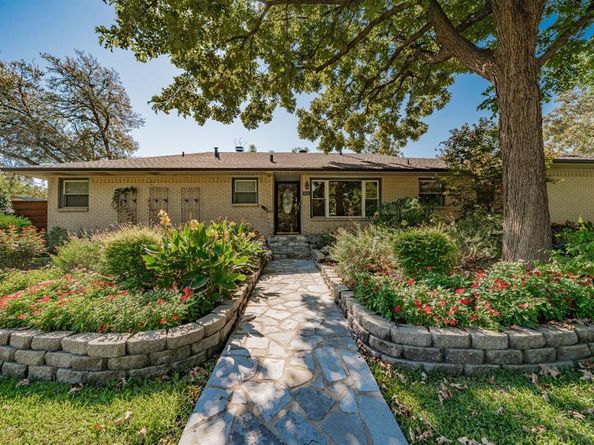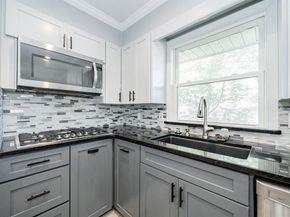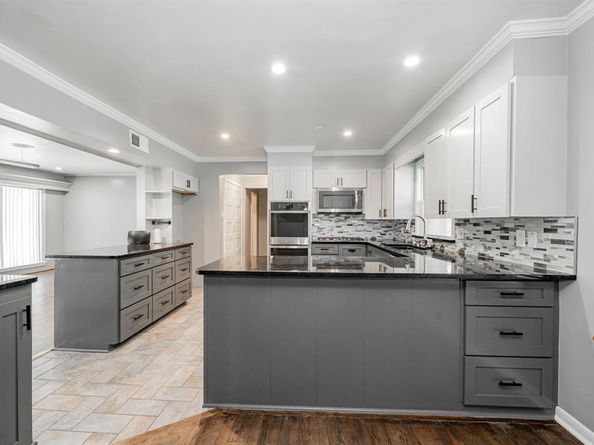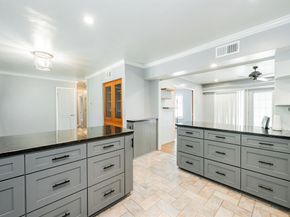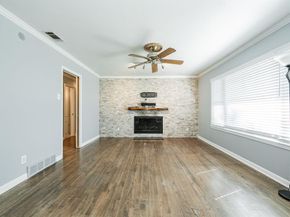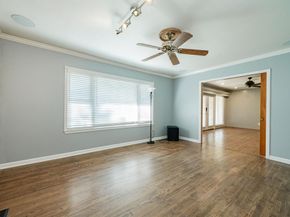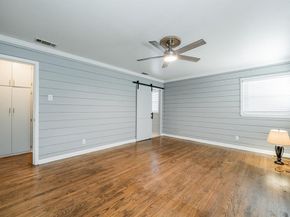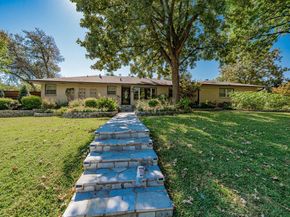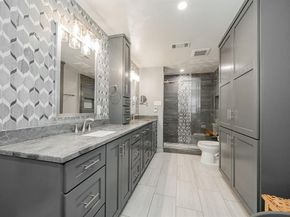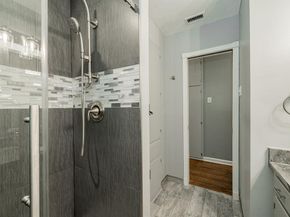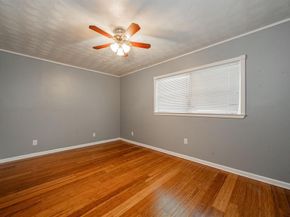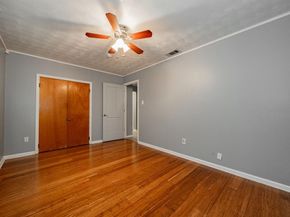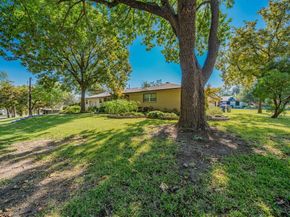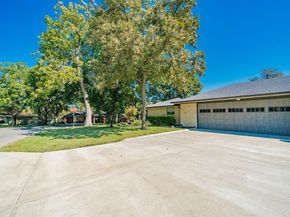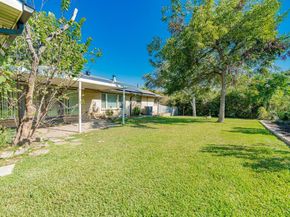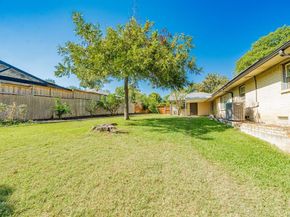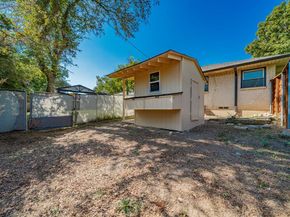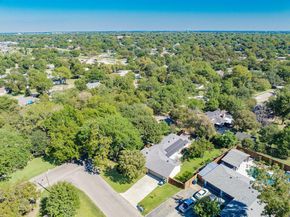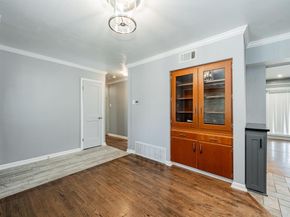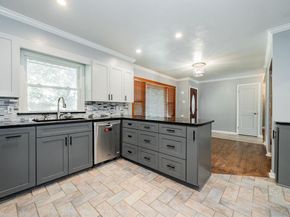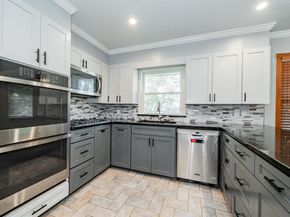Located in a quiet, custom-home neighborhood lined with large, established trees, this updated Garland home blends character, energy efficiency, and modern comfort. The welcoming front elevation features manicured landscaping, mature shade trees, and charming curb appeal. Inside, the living room offers a striking stacked-stone accent wall with fireplace and rich hardwoods that flow throughout, creating a warm and inviting atmosphere. The kitchen shines with granite countertops, a 5-burner gas cooktop, a double oven (2022), and a full-house water filtration system (2024) with water purifier, built in china cabinet in dining room. Bathrooms feature elegant marble counters (2021). Primary systems have been meticulously maintained, including a new roof (2021), new garage door (2021), new patio and deck (2021), electric panels updated (2019 & 2021), high-efficiency 16 SEER 2-stage HVAC (2015), and a 40-gallon gas water heater (2021). The attic above the garage is decked and usable, providing excellent storage. Outdoors, enjoy an oversized corner lot with a private backyard, sprinkler system, new shed (2025), and mature trees providing natural privacy. A covered patio overlooks the lawn—perfect for relaxing or entertaining. Fruit trees and bushes include blackberry, apple, fig, key lime, and orange, adding charm and variety to the landscape. Additional highlights include a hot water recirculating pump, insulated attic access (2019), oversized 2-car garage with 20-ft door, a security system (2021), and fully paid solar panels for reduced energy costs. Thoughtfully maintained and surrounded by pride-of-ownership homes, this property offers the ideal blend of updates, function, and timeless appeal in the heart of Garland, near parks, shopping, and major highways. Proudly Claim Your Piece of Texas!












