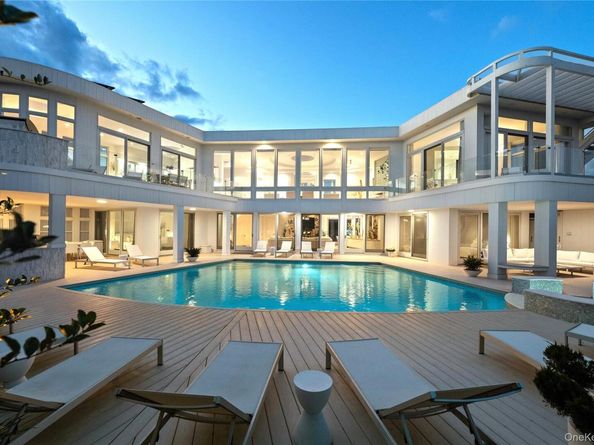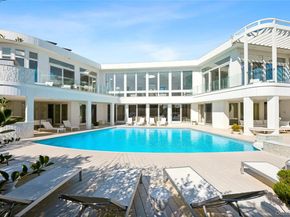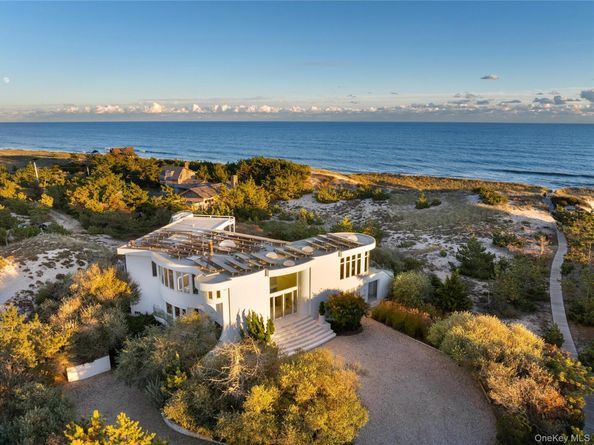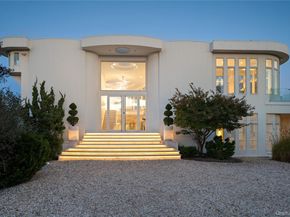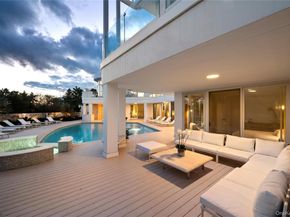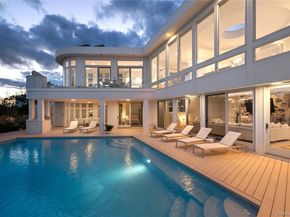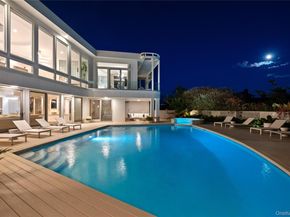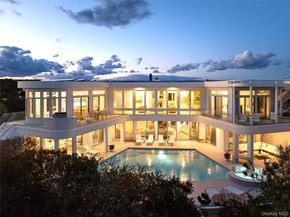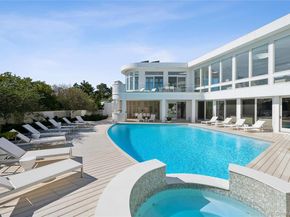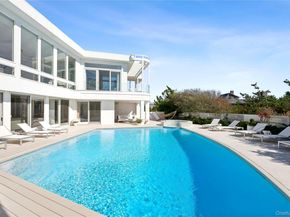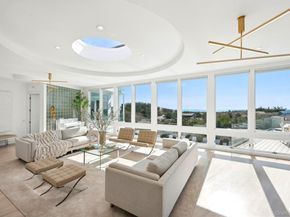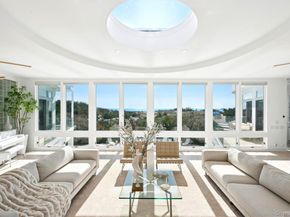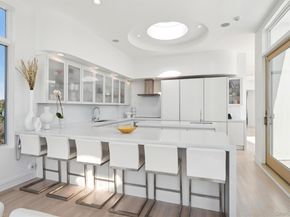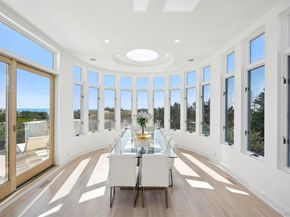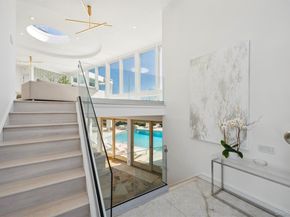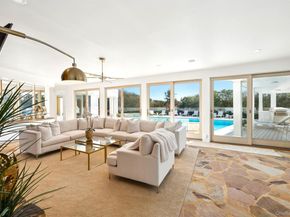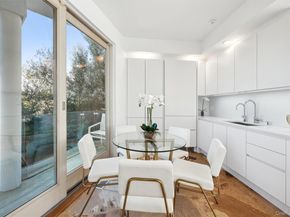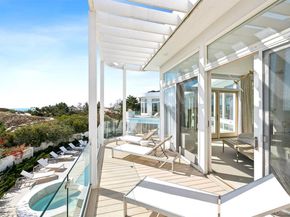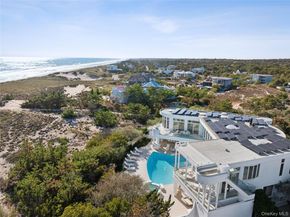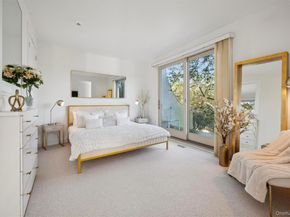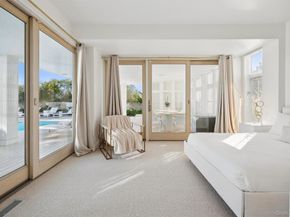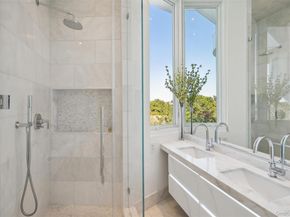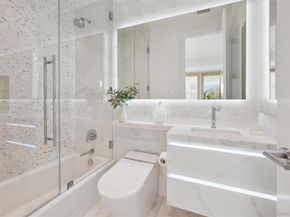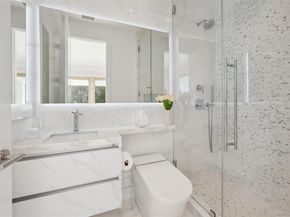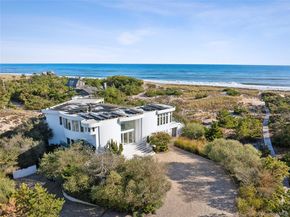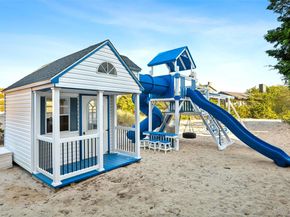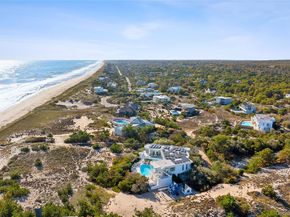OCEANFRONT MANSION MASTERPIECE
YOUR 5-STAR OCEAN RESORT PARADISE AWAITS!!! Simply beyond compare, it will be love at first sight with this awe-inspiring 8,000 SF custom oceanfront mansion retreat on two magnificent acres with 200 feet of private oceanfront. An artistic masterpiece of modern architecture, combined with a world-class private beach, breathtaking ocean views, and cool Atlantic breezes provides the ultimate setting for luxurious living, relaxation, inspiration, and unmatched privacy.
Located off an exclusive private cul-de-sac lane, down a 400 foot-secluded drive, you are greeted with a contemporary masterwork of three extraordinary stories. majestically facing the Big Blue. You will be dazzled by the soaring 11 foot ceilings and floor-to-ceiling walls of glass throughout, affording amazing ocean panoramas. Surrounding the home is gorgeous landscaping with lush gardens, shrubbery and privacy trees creating a Zen setting. Not to mention over 4,000 square feet of spectacular new decking and exquisite glass railings.
Inside, you will fall in love with the unparalleled new renovation. Each room in this unrivaled home provides the ultimate private beach refuge including 7 enormous bedrooms, 9 new bathrooms, 2 tremendous living rooms, 2 unparalleled new kitchens, and 2 spectacular fireplaces. There is a new drop-dead gorgeous state-of-the-art kitchen facing the ocean that seats 18 -- perfect for grand-scale entertaining! This chef's dream includes a gigantic Sub Zero refrigerator and freezer, Wolf stove and microwave, Miele dishwasher, and water filtration system. Relax in the incredible media room or workout in the amazing gym, while your children play in the large playroom or fantastic new outdoor private swing set/play system with awesome playhouse. The luxurious two-car garage has a car charger, and there is a tremendous heated gunite ionized-water "healthy" pool with a dazzling large jacuzzi. You will love having two outdoor showers, an all-weather tennis court, over 4,000 SF of huge-wrap-around new decks on all three levels, two new built-in outdoor gas grills, skylights, and so much more. A private walkway to your magical backyard beach makes this the ultimate getaway of your dreams.
The upper floor features a dazzling living room facing the ocean with a gorgeous working fireplace and large skylights. Also on this level is the luxuriously large master suite that includes a gigantic marble master bathroom with Jacuzzi tub facing the ocean, two-person shower, sauna, and huge walk-in closet. The glassed-in new designer kitchen and dining room are simply outstanding, and there is also a fantastic media room. Children or guests will love the large guest bedroom that feels like a second master suite on the upper level, with new marble en-suite bathroom featuring double sinks.
The middle level includes a family room of grand proportion with a 75" TV and working fireplace right off the outstanding oceanfront pool with enormous deck and second glamorous new kitchen for entertaining by the pool along, in addition to a new powder room. There are four huge bedrooms on the floor, each with a stunning new marble en-suite bathroom and luxury fixtures. Your guests will feel pampered!
The first level features a fantastic gym, another large guest bedroom with new en-suite marble bathroom, a terrific playroom, and two-car garage with Electric Vehicle Car Charger.
This Rockstar custom home was designed and built by award-winning architect Bill Hayes. With three levels of glamorous, huge living and entertaining space, you will have your dream oceanfront oasis for your family and friends, offering the ultimate paradise of privacy and security.
Perfectly positioned on one of the most coveted and private beaches in the world in beautiful Amagansett, between the sophisticated town of East Hampton and the gorgeous natural environs of Montauk…your modernistic oceanfront castle, like no other in the Hamptons, beckons.












