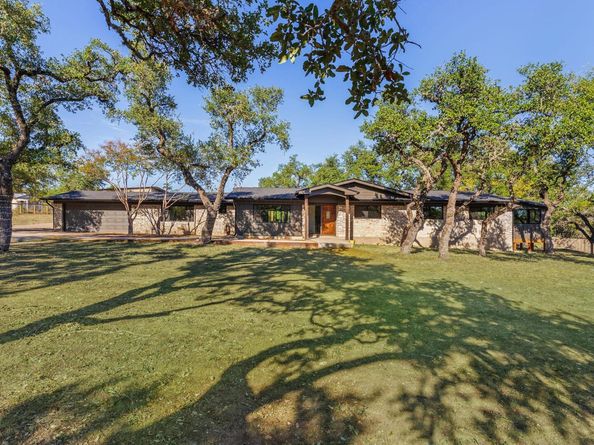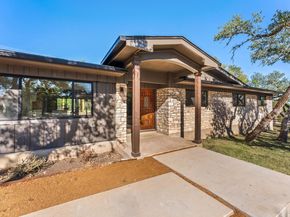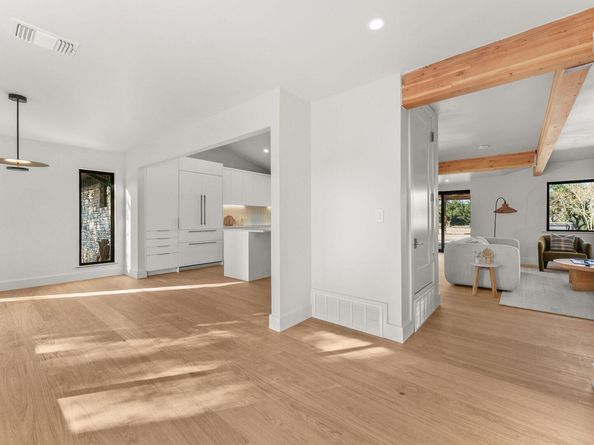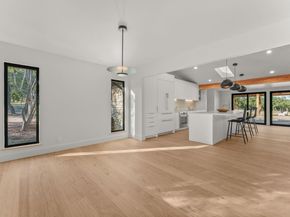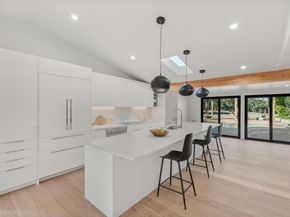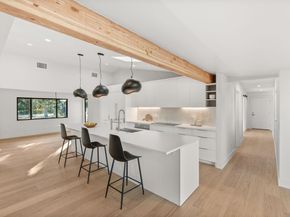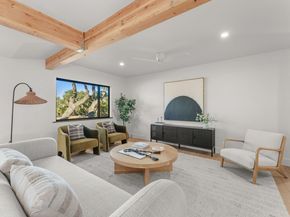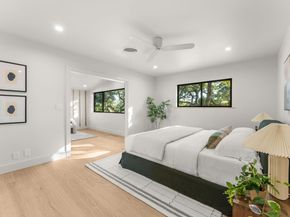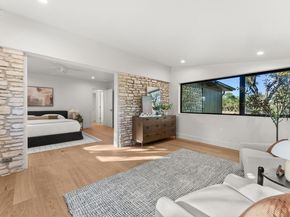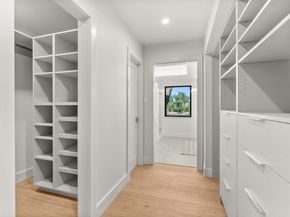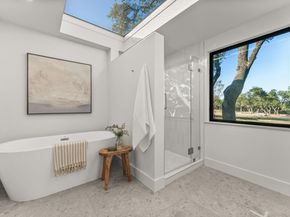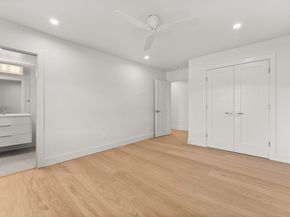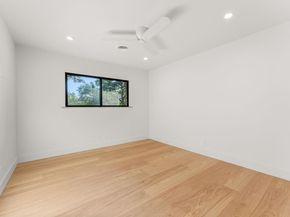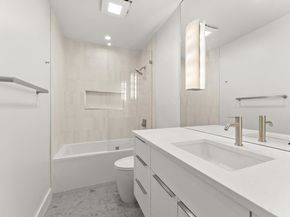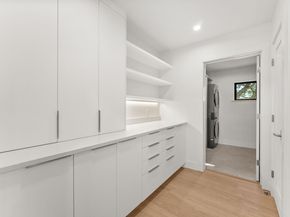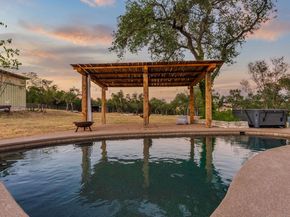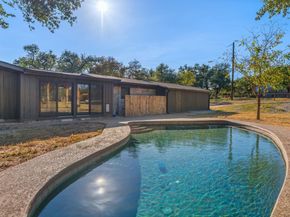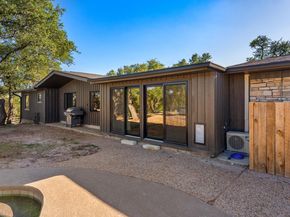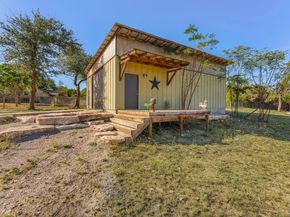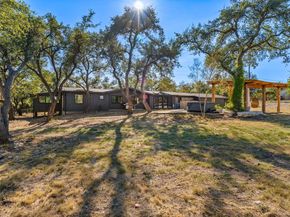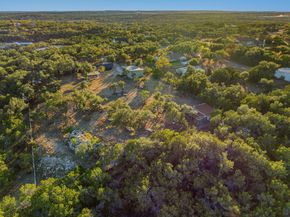Set on a private 2-acre estate just minutes from South Austin and Dripping Springs, this 4bed, 3bath reimagined single-level home blends architectural precision with Hill Country tranquility. Every element—from structure to finish—was redesigned for enduring beauty and effortless livability.
Inside, a palette of contemporary luxury defines every room. Seamless flooring unites open living spaces framed by Milgard V300 windows and Marvin Tru Stile doors, inviting natural light and landscape views. The Thermador kitchen suite pairs professional performance with refined style, while European frameless cabinetry, matte quartz countertops, and Kohler and Brizo fixtures polish off an entertainers kitchen. Level 5 smooth finish walls, Bjelin hardwood floors, and Legrand lighting complete the understated sophistication of this home.
Behind the scenes, necessary systems have been renewed as needed—copper wiring, plumbing, LED lighting, and an AO Smith hot water system—for energy-efficient, worry-free living. Engineered beams, expanded window openings, and a new roof elevate both form and function.
Outdoors, the property celebrates Hill Country living with space to expand. The 2-acre parcel has been cleared and reseeded, ideal for recreation or future additions. A pool cabana, horse stable, and chicken coop are already in place, with plans available for a lap pool, tennis/pickleball court, and a detached 3-car garage with guest quarters. A custom smart gate and full perimeter fencing ensure privacy and security.
This is not just a cosmetic renovation—it’s a comprehensive renewal crafted for those who value quality, space, and design - a home where every detail has been considered, and every view reminds you why the best of Dripping Springs and South Austin living begins right here. Walk to Waldorf School and Grenada Hills park with tennis courts and pool, and just 2.5 miles to HEB. Enjoy the beauty of hill country breweries, distilleries, peaceful parks and trails.












