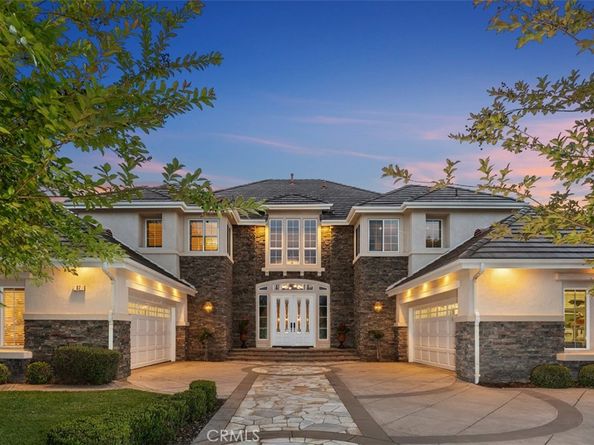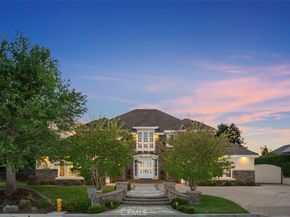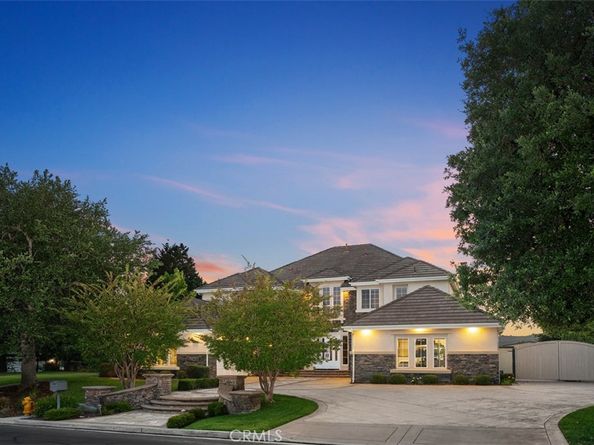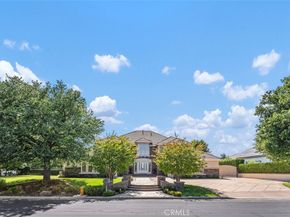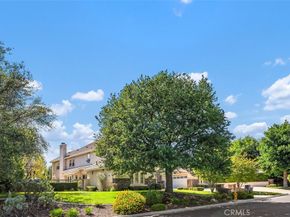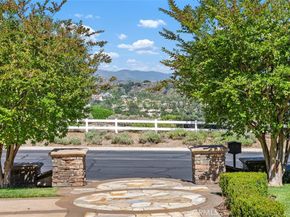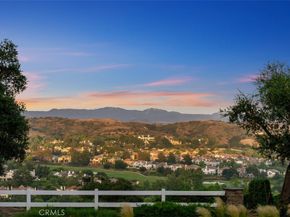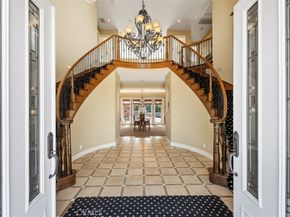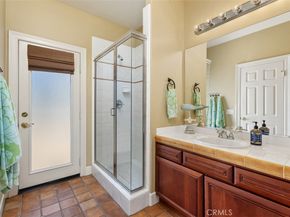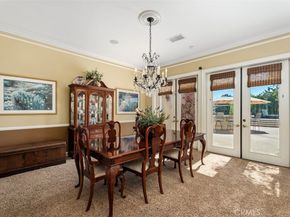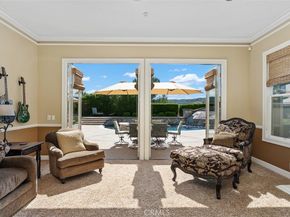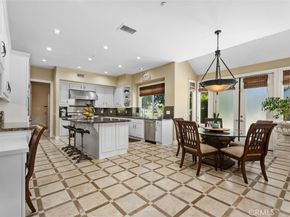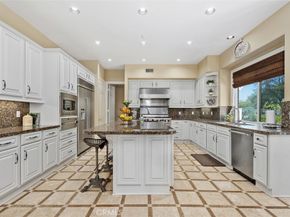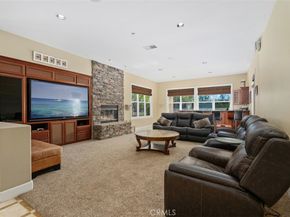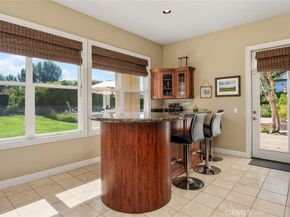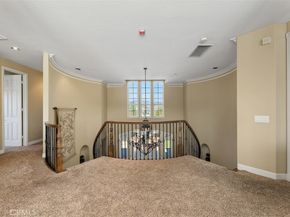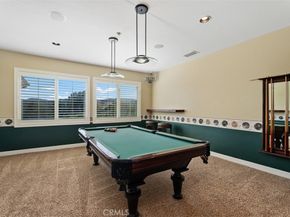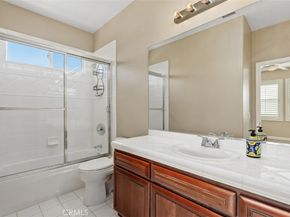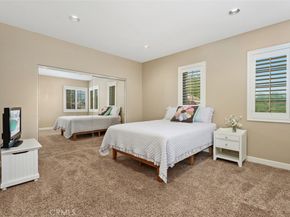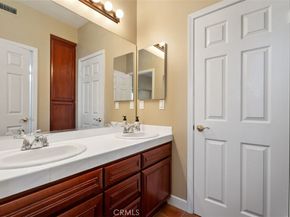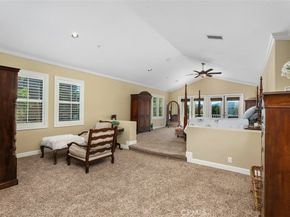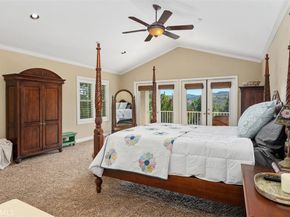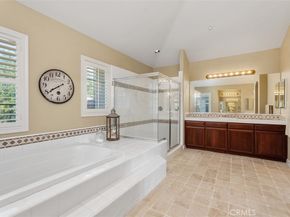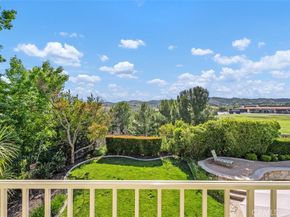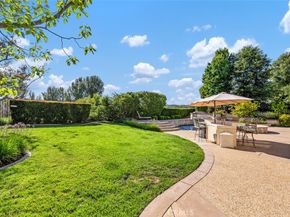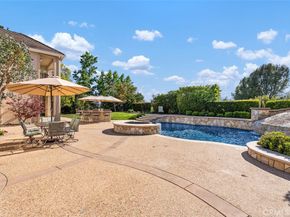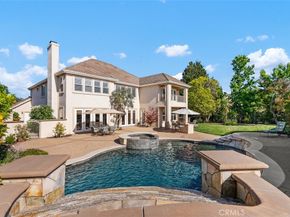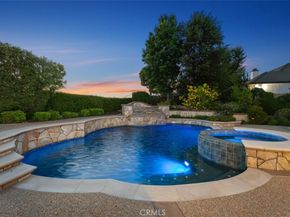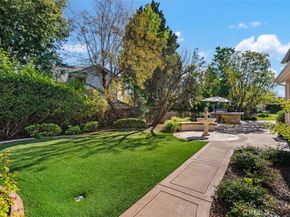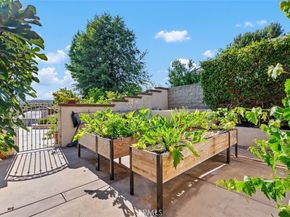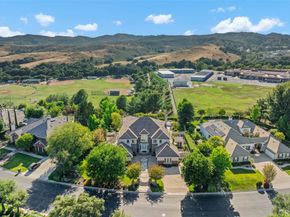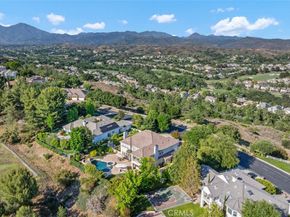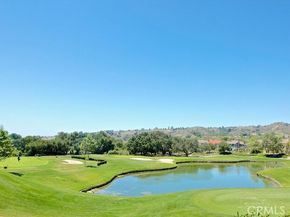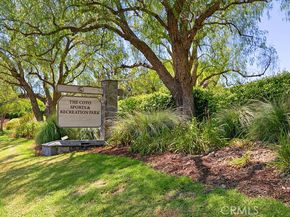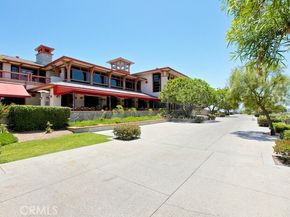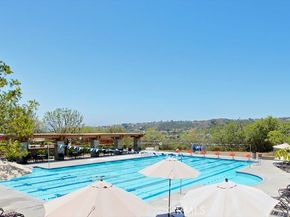Welcome to 87 Panorama in the highly sought-after Pinnacle community on one of the most coveted streets in Coto de Caza. This exceptional estate with stunning curb appeal boasts the largest floorplan in the neighborhood at 5,449 sq ft. With 5 spacious bedrooms (1 downstairs), 5 bathrooms, large bonus room, office, and 4-car garage, this home is built for both comfortable everyday living and elegant entertaining. Step through the front door to soaring ceilings, an impressive dual staircase, and expansive windows framing the serene 360* mountain and valley views. The formal dining room and living room both open through sets of French doors, offering seamless indoor/outdoor flow. The updated gourmet kitchen is a chef’s dream, updated with top-tier appliances including a Viking range with 6-burner cooktop and griddle, Viking warming oven, built-in refrigerator, and a water filtration system. A massive center island with seating, walk-in pantry, built-in desk nook, and expanded eat-in dining area all open to the oversized family room. This builder-upgraded space features a stone fireplace, 80" 3D-capable TV, and a custom bar area with Thermador beverage fridge and ice maker—perfect for entertaining. Dowstairs also offers a private office/den, and a guest bedroom with full ensuite bath—ideal for multigenerational living. Upstairs, a spacious bonus room makes a perfect media or game room. One secondary bedroom has its own bathroom, while two others share a Jack and Jill layout. The opposite wing is dedicated to the luxurious primary suite with private balcony with mountain views, cozy sitting area, two walk-in closets, and a spa-like bath featuring dual vanities, two individual lavatories, a soaking tub, and a walk-in shower. The backyard is truly an entertainer’s dream, designed with multiple outdoor “rooms” for every occasion. The centerpiece is a sparkling pool and spa with waterfall and newly resurfaced Pebble Tec bottom. Enjoy the built-in bar with available beer tap and fridge, or relax in the side yard retreat with BBQ, quiet seating, and a fountain—set against sweeping views of the Coto Valley. On the opposite side yard, a former boat storage area is now a home gardener’s paradise with raised vegetable beds and a storage shed. From lively gatherings to tranquil mornings, this remarkable property offers it all. Residents enjoy access to world-class golf, tennis, equestrian facilities while having the security of a 24/7 gate guarded community.












