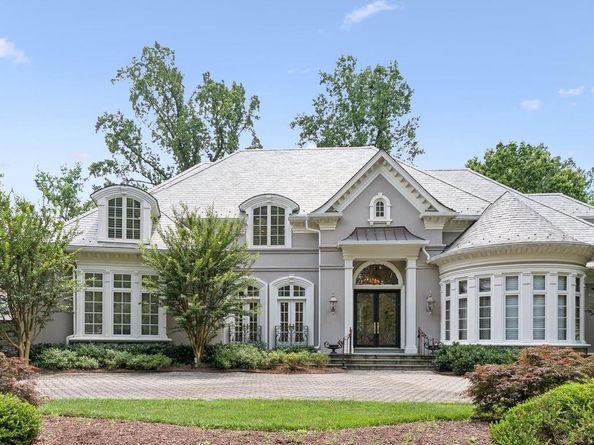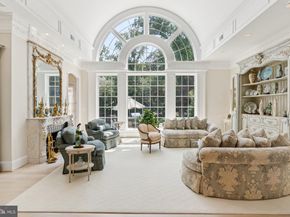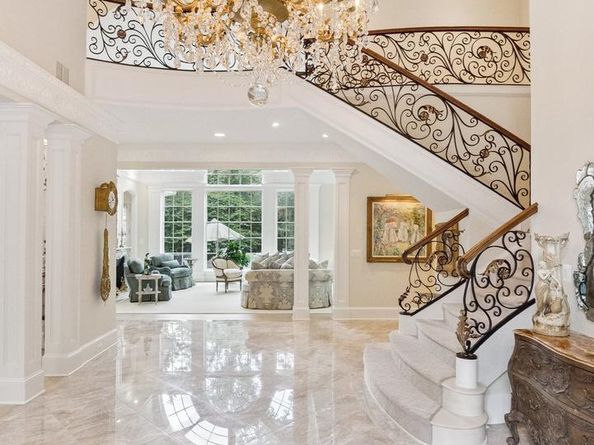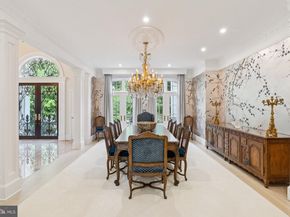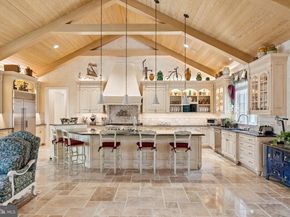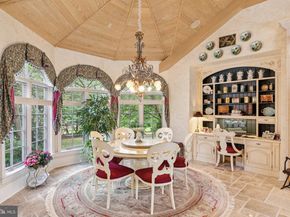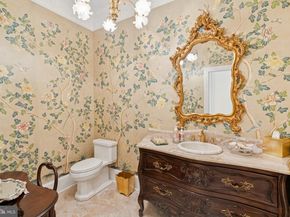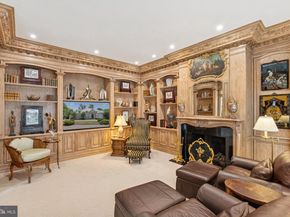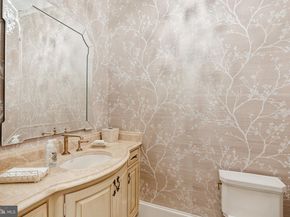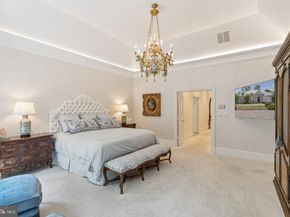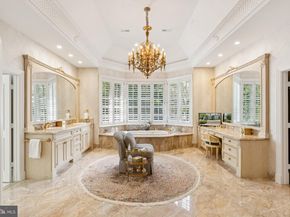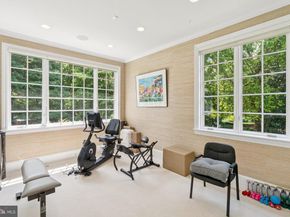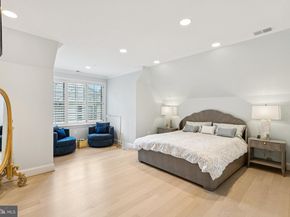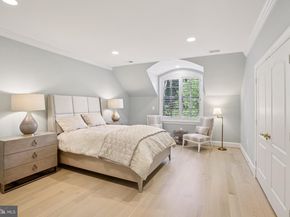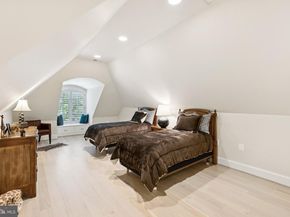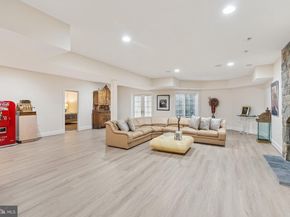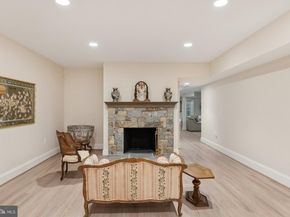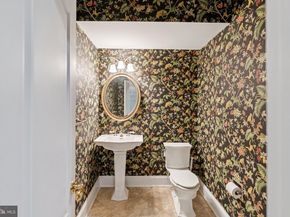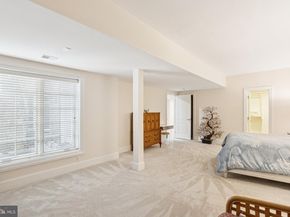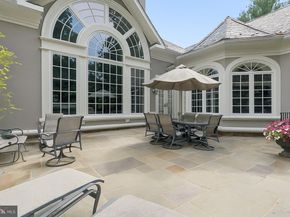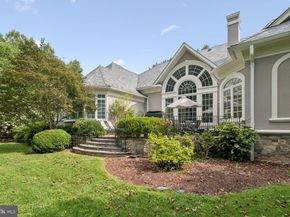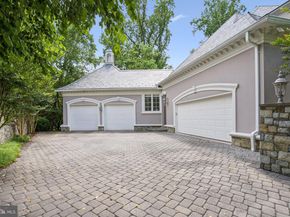NEW PRICE 10-31-25! Located within the quiet gated community of Rapley Preserve at Avenel, this custom-built 11,000 square foot oasis elevates the concept of luxury living to an entirely new level. Classic slate roofing, arched windows, plaster crown moldings and applications of glass and hand-crafted scrolled ironwork set the tone of refined elegance that begins at the custom front door and extends through all three levels. Extensively renovated in 2023, the home's exquisite woodwork, new wide plank white oak hardwood floors, polished marble and multi-story windows provide the architectural framework for a home that presents the perfect canvas for traditional or modern furnishings and art. There are 5 bedroom suites, including the main level primary, 5 full and 3 half baths. The main level features a handsome paneled library with curved wall of windows and fireplace, a beautiful formal dining room with hand-painted wallpaper, a living room defined by a stunning floor-to-ceiling palladian window, and formal and informal powder rooms. The kitchen is every chef’s dream, appointed with vaulted, beamed wood ceiling, limestone ceramic floors, and a substantial marble-topped island. The open concept kitchen/family room offers a sunlit casual dining area overlooking the grounds and the family room is enhanced with built-ins and one of the home’s 5 fireplaces. Every fireplace is dual fuel, operable as wood burning or gas. Sited for privacy at the opposite end of the main level, the primary suite includes three professionally organized walk-in closets including a custom dressing room, gorgeous bath with octagonal tray ceiling, a personal home office space, and an exercise room. The bedroom space is expansive but so inviting, overlooking the lush backyard. A work of art itself, the dramatic scrolled stair banister to the upper level, one of two staircases, leads to 3 additional ensuite bedrooms, each with a renovated bath. The bedrooms all feature ample space for furnishings and include large closets. The sprawling lower level introduces a host of entertaining areas. Perfect for home movie nights, a household looking for play space or one with frequent overnight guests, there are four spacious recreation/leisure rooms, two more fireplaces, a 5th ensuite bedroom and walk up access to the grounds. The infrastructure is equally impressive with abundant storage space, multiple zoned heat and cooling, a reverse osmosis water system with UV filtration, and 4 garage spaces that are tucked discreetly to the side of the property. Set on a .71-acre lot, this beautiful residence fronts the scenic parkland of Rapley Preserve and features a flagstone patio with multiple seating and dining areas overlooking the meticulously landscaped backyard. Centered around the professional TPC golf course of Potomac, Avenel includes three swimming pools, a clubhouse, tennis and pickleball courts, ball fields and playgrounds, and a three-mile jogging and biking trail. Many homes in the community have private pools, and this property presents that option to the new owner as well. HOA includes all lawn care. Offering the turn-key luxury lifestyle for which Avenel is renowned, this residence is truly a celebration of style and substance.












