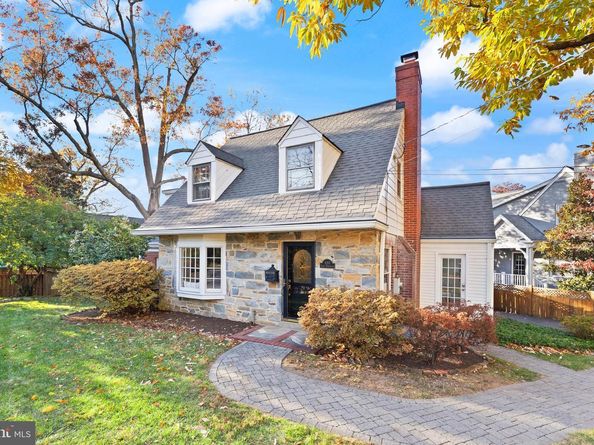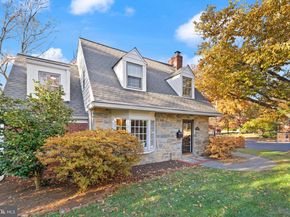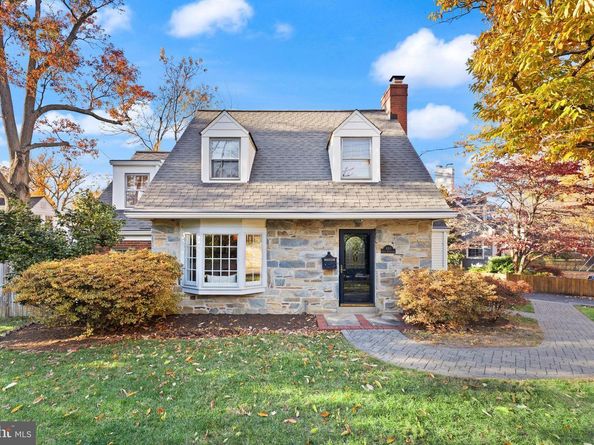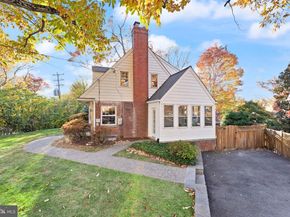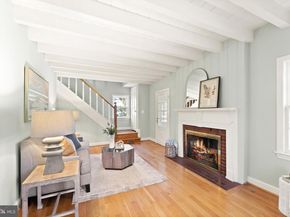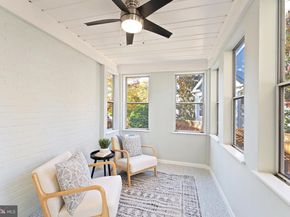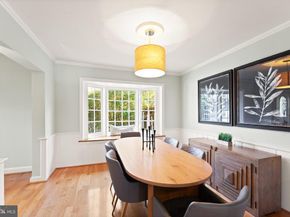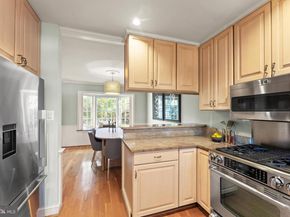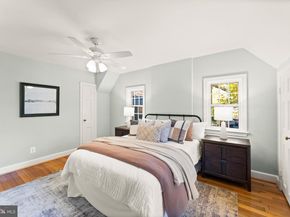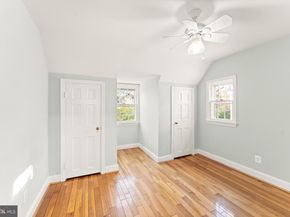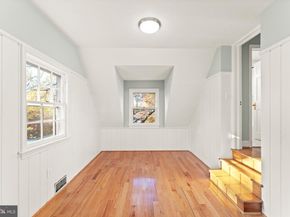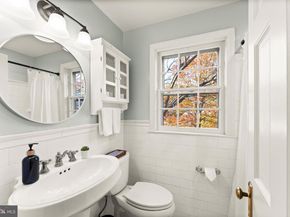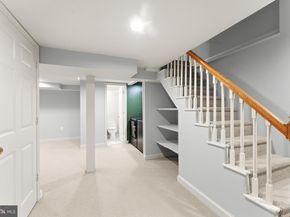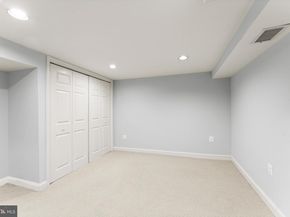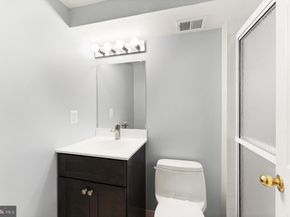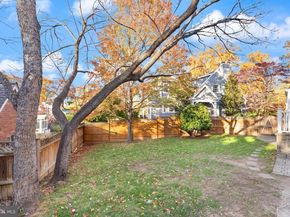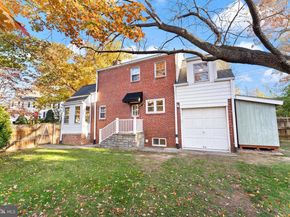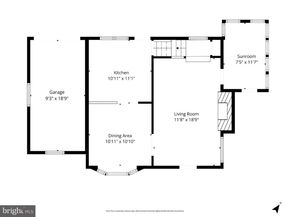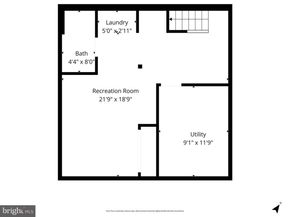Welcome to Bluemont, one of North Arlington’s most desirable neighborhoods where walkability, charm, and location meet. This beautifully updated 3-bedroom, 2-bath home offers 2,200 sq ft across three finished levels and sits just 1 mile from Ballston Metro, minutes to Westover Village, Custis Trail, and Ballston Quarter.
Inside, you’ll find timeless character with wood floors, crown molding, wainscoting, and beamed ceilings, balanced by modern comfort and style. The gourmet kitchen features stainless-steel appliances, gas range, upgraded countertops, and built-in microwave. A cozy living room with a gas fireplace, sunlit dining area, and finished lower-level recreation room create versatile living—perfect as a home office, guest suite, or optional fourth bedroom.
Recent system updates provide peace of mind: HVAC (2019), water heater (2021), kitchen appliances (2022–2023), and washer + dryer (2024).
Step outside to a private fenced yard and patio, ideal for entertaining or quiet evenings under mature trees, with a two-car driveway and no HOA. Zoned for Arlington’s top schools Ashlawn Elementary, Swanson Middle, and Washington-Liberty High School.
Prime commuter access:
• Ballston Metro – 1 mile (4 min)
• Amazon HQ2 – 5 miles (13 min)
• Downtown D.C. – 6 miles (14 min)
• Tysons Corner – 7 miles (15 min)
Experience one of the most desirable Arlington VA homes for sale, close to Metro, parks, shops, and major employers. This is Northern Virginia real estate at its most walkable, livable, and in-demand. Schedule your private tour today before it’s gone.












