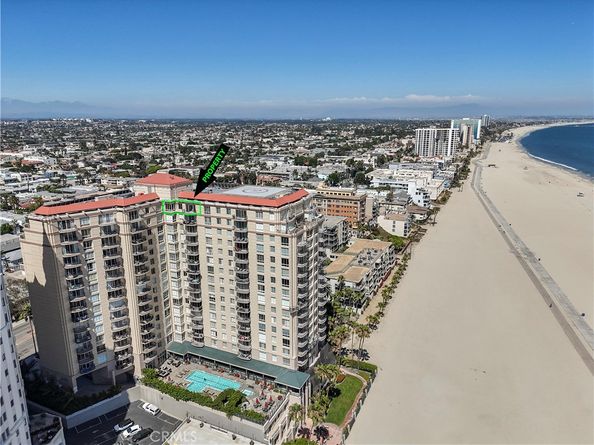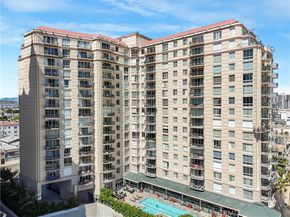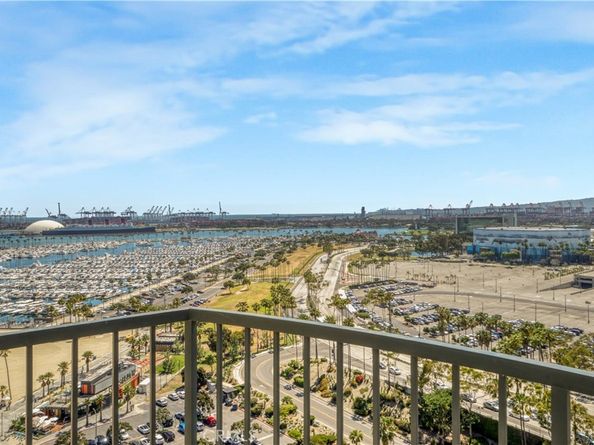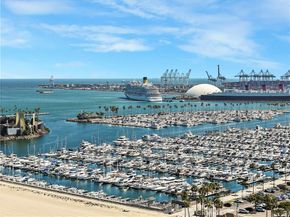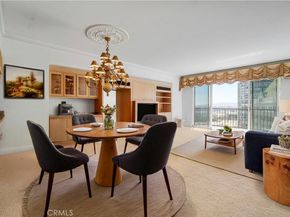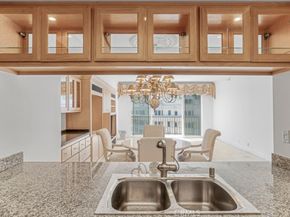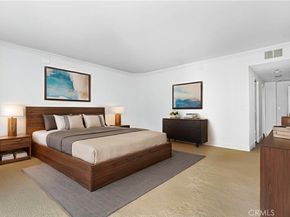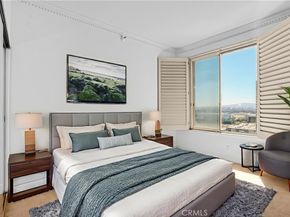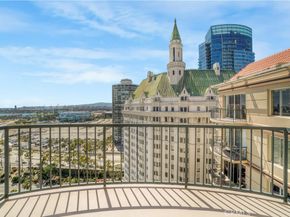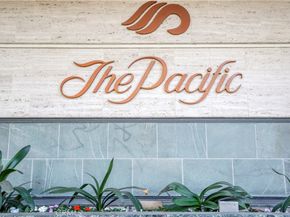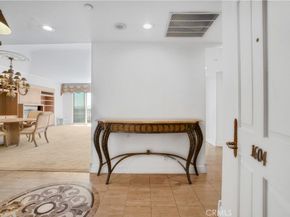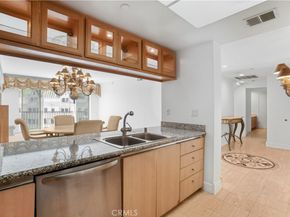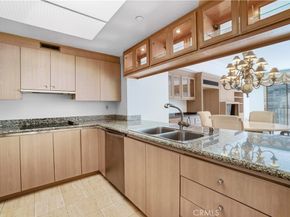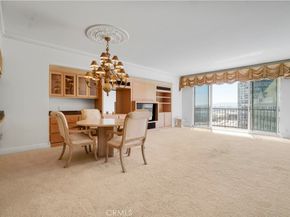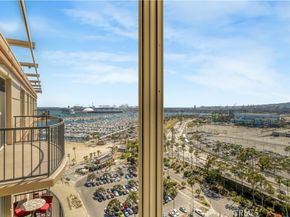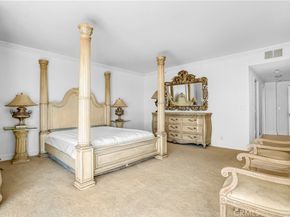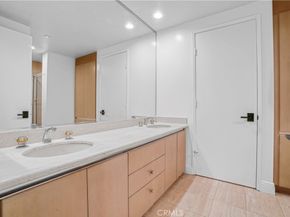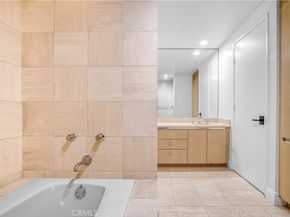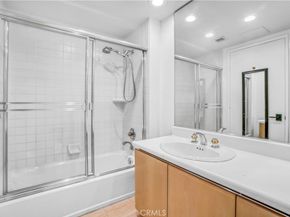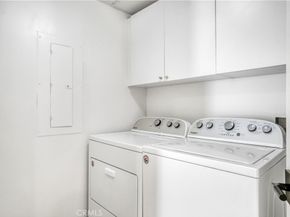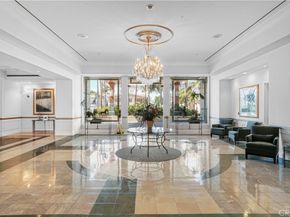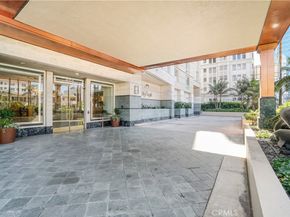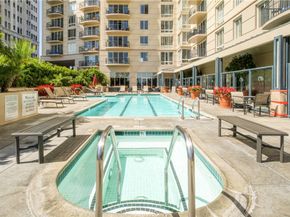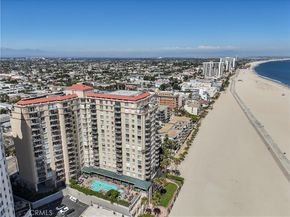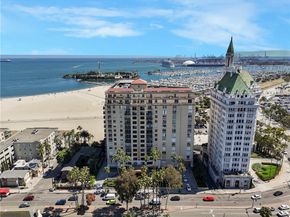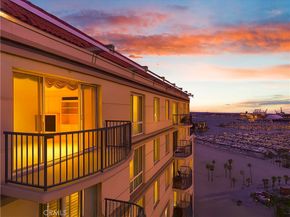Step into unparalleled luxury with this rare top-floor penthouse at The Pacific—Long Beach’s most prestigious oceanfront address with direct sand-to-shore access. This exceptional residence blends sophistication and comfort with a sprawling open-concept design and panoramic views of the Pacific Ocean, Catalina Island, and the iconic Queen Mary. "A Grand Living Experience" The light-filled living area is framed by walls of glass, opening to a private balcony where morning coffee comes with mesmerizing sunrises and evenings glow with sparkling harbor lights. Custom built-ins and an expansive entertainment space create the perfect stage for gatherings both intimate and grand. "A Chef’s Showcase" The gourmet kitchen is a culinary masterpiece, featuring top-tier SubZero appliances, granite counters, and custom cabinetry. A stunning glass display cabinet bridges the kitchen and dining area—ideal for showcasing fine art, collectibles, or vintage spirits. "Retreat in Style" The primary suite is a sanctuary with corner windows with Sea & Sand views, a serene sitting area, and a walk-in closet designed for a connoisseur’s wardrobe. The spa-inspired ensuite offers dual vanities, a soaking tub for two, a separate glass shower, and rich stone finishes. The secondary suite doubles as a luxe guest room or home office, complete with built-ins, desk, and another sweeping ocean view. "Elevated Comfort & Convenience" A private laundry room, thoughtful storage, and recent updates—including fresh paint, designer lighting, and modern fixtures—add ease and elegance. Penthouse residents also enjoy exclusive access to two private, serviced guest suites on the penthouse level. "Resort-Style Living Every Day" The Pacific redefines luxury coastal living with 24-hour concierge security, a sparkling pool, spa, sauna, state-of-the-art gym, fire pits, BBQ areas, community lounges, and beachfront access that puts the sand at your doorstep. Two side-by-side parking spaces in the secure subterranean garage complete this perfect package. "Location" Located on Ocean Blvd in the heart of downtown Long Beach, you’re within walking distance of East Village’s eclectic cafes and restaurants, Pine Avenue with its dining and entertainment options, Shoreline Village, Long Beach Harbor, the Performing Arts Center, the 6-kilometer beachside bike and walking path, and vibrant nightlife. HOA dues cover water, sewer, trash, earthquake insurance and internet. Shown by Appointment Only!












