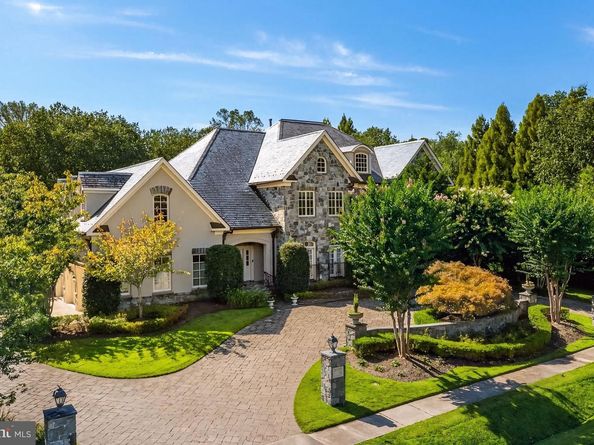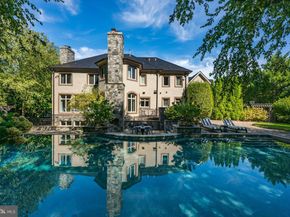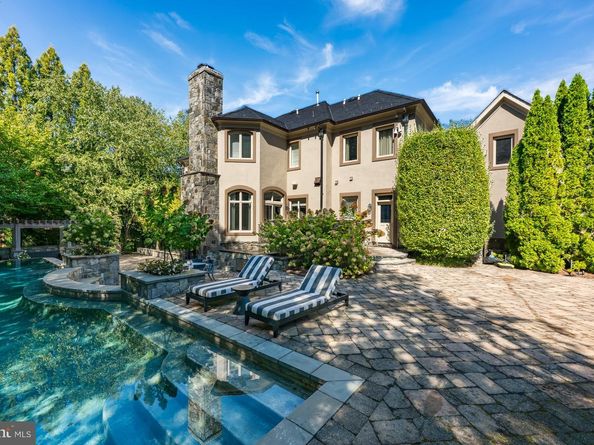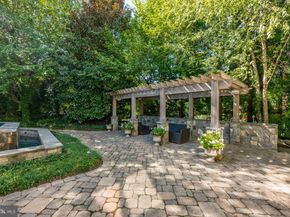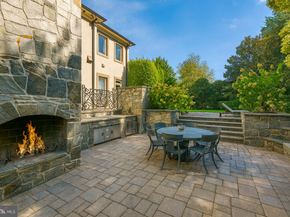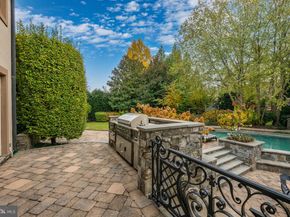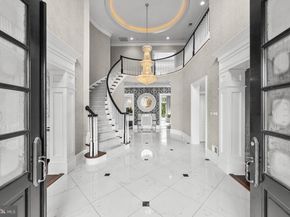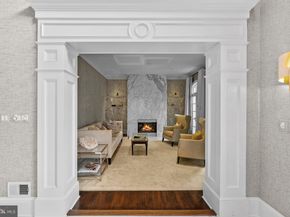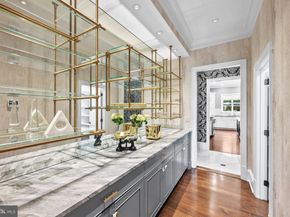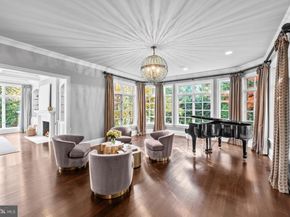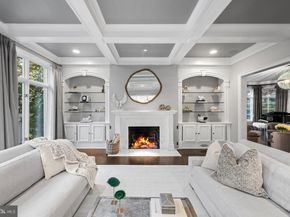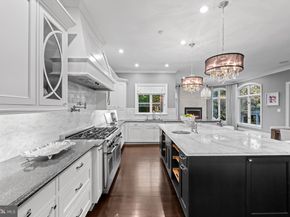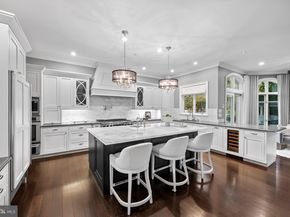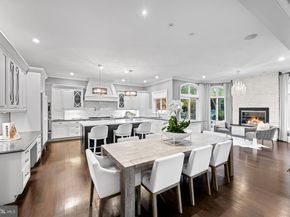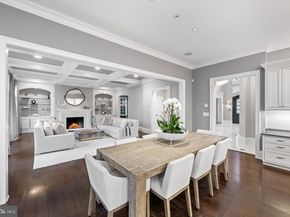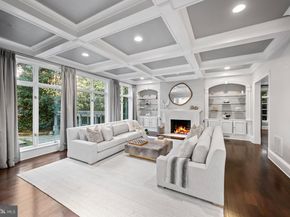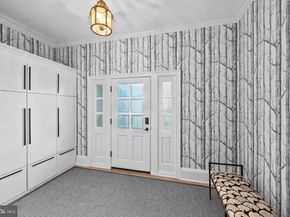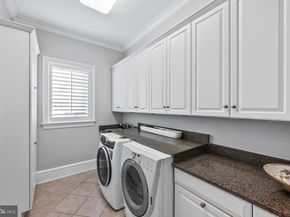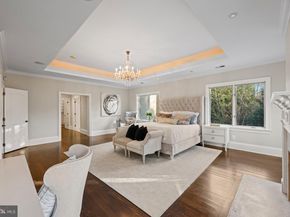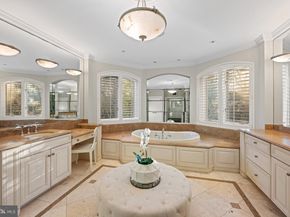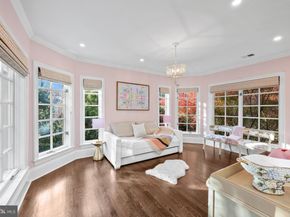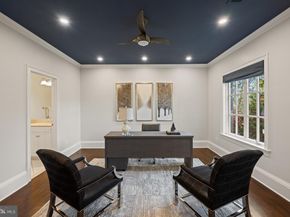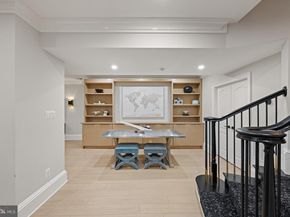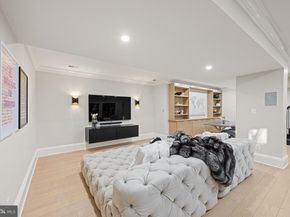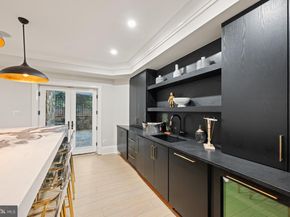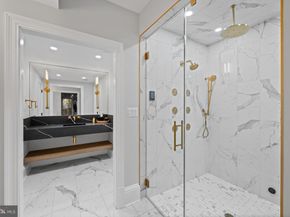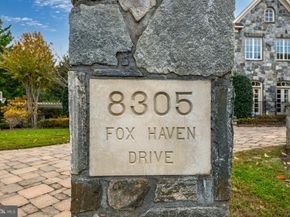Welcome to an extraordinary 0.83-acre estate, an entertainer’s dream offering lush landscaping, an expansive patio, a sleek negative edge pool, outdoor fireplace, and a fully equipped outdoor kitchen perfect for lounging and dining al fresco. A circular driveway leads you to stately double doors and into a breathtaking two-story foyer, where an elegant curved staircase and shimmering chandeliers introduce the home’s sophisticated aesthetic. Granite and marble accents, custom millwork, and soaring ceilings elevate each space, while five fireplaces add warmth and ambiance throughout the nearly 8,900 square foot interior. The formal living and dining rooms exude timeless elegance, each graced with French doors that open to Juliet balconies overlooking the grounds. The gourmet kitchen is the heart of the home, a showcase of custom cabinetry, a generous center island, and premium appliances including a warming drawer and wine refrigerator. It seamlessly unfolds into the sunlit breakfast room and the inviting family room, where coffered ceilings, built-in cabinetry, and floor-to-ceiling windows create a seamless connection to the outdoors. Thoughtful details continue on the main level with a sunroom, butler’s pantry, walk-in pantry, laundry room, and two well placed powder rooms. The the upper level is a retreat to the luxurious owner’s suite, an intimate haven offering a private fireplace, dual walk-in closets, and a spa inspired bath. Three additional bedrooms, each generously sized are paired with beautifully designed baths. A striking media room with its own full bath adds a touch of cinematic indulgence. The lower level has a spacious recreation lounge with wet bar invites gatherings of every size. A dedicated fitness studio, massage room, and a full bath with a steam shower create a personal wellness retreat. A guest bedroom with full bath, a wine cellar, and abundant storage. This Fox Haven estate is more than a home, it is a lifestyle of elegance, comfort, and unforgettable moments, offering resort style living just minutes to world class shopping and dining.












