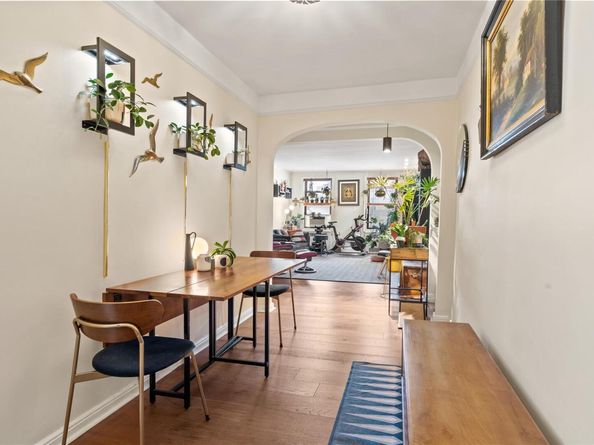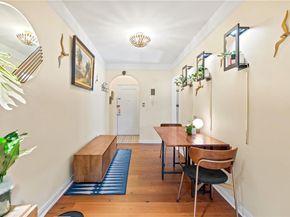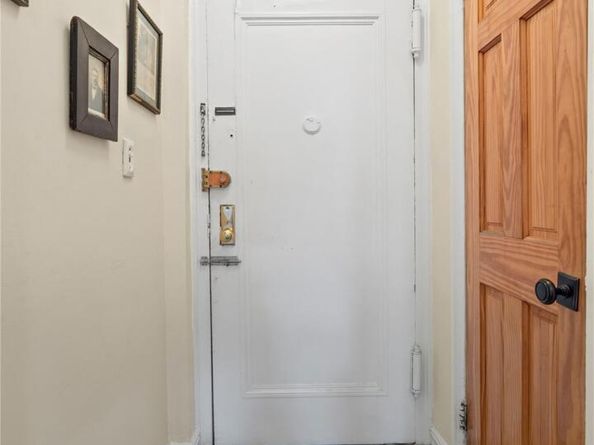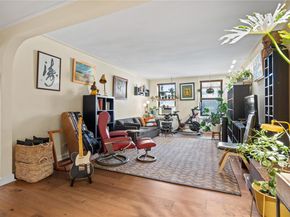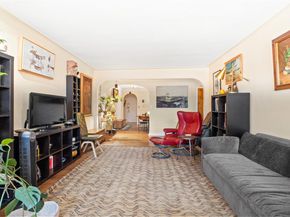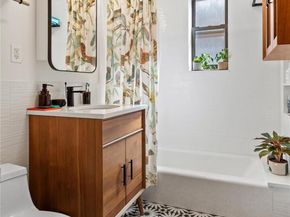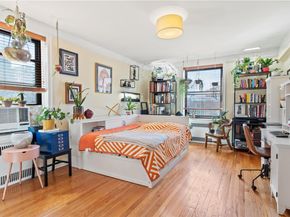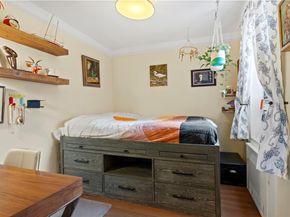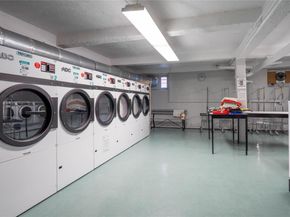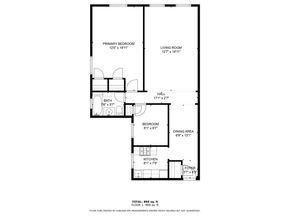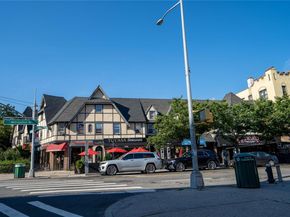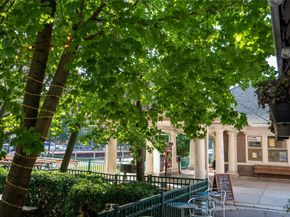Welcome to Curzon House, a stately prewar building set back from the street, surrounded by beautiful landscaping and mature plantings. This well loved and beautifully updated two bedroom has a large footprint, junior four layout. It’s tucked away at the back of the building, ensuring peace and quiet with southwestern light. Enter into a newly tiled entryway with sizable closet. The long foyer acts as a dining area. The kitchen, just off the foyer, features granite counters, wood cabinets and smart storage with stainless appliances. The foyer also opens to the heart of this home, a massive living room large enough for common space, home office, workout space or anything else you can imagine. A hall leads to the gut renovated full bathroom, boasting mid-century modern furniture and Kohler fixtures and imported tile. The primary bedroom has double exposure, great light, plenty of space for everything, Elfa shelving in the closets and a neat long-term storage area above the doorway. The second bedroom can accommodate a full-size bed & has a small closet. Just some of the renovations include all new tile entryway, soundproofed wood flooring, new hardwood doors with Signature Hardware brass fixtures. Pet friendly. Laundry in basement, bike storage, additional storage (waitlist), super on site.
Convenient to buses, subways, LIRR, Forest Hills, the Gardens, the famed Forest Hills Stadium, West Side Tennis Club as well as all highways, and JFK & LGA airports.












