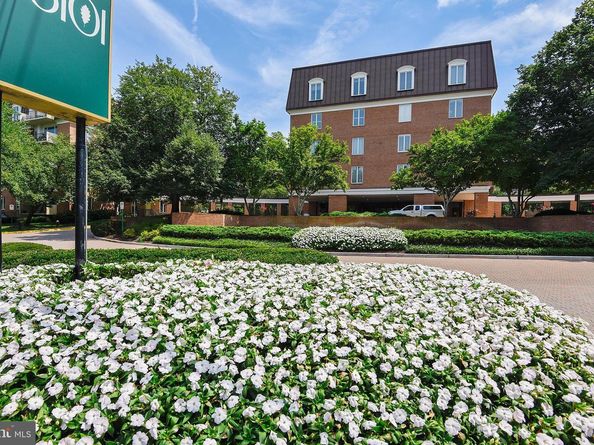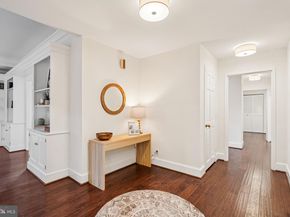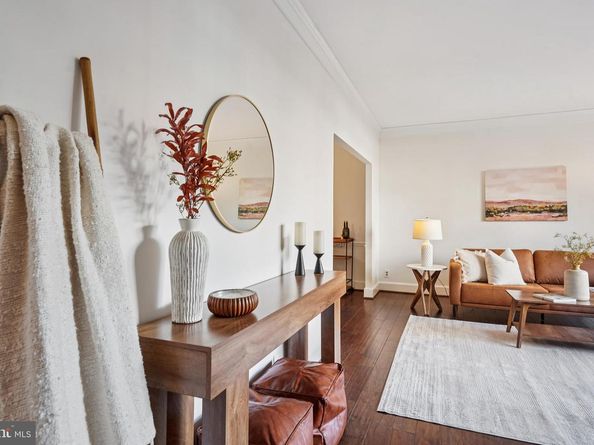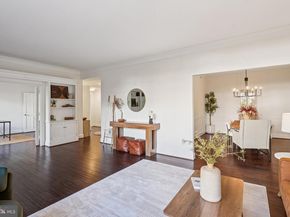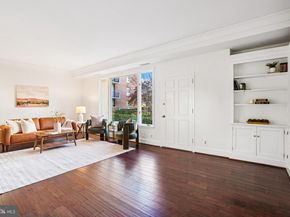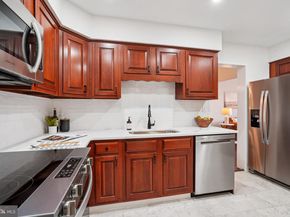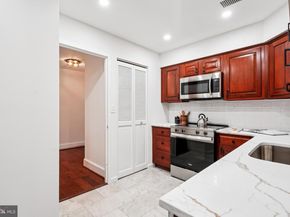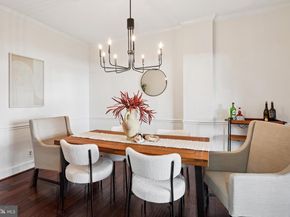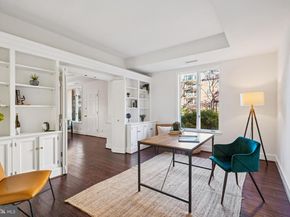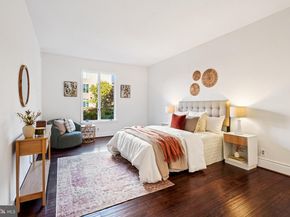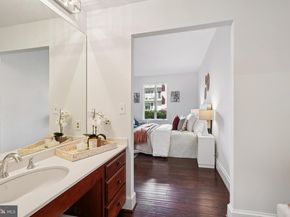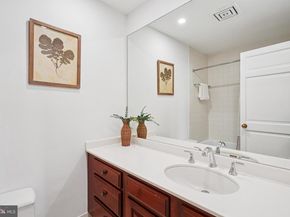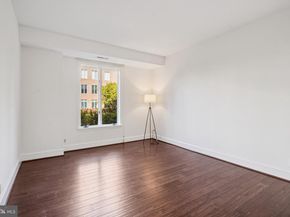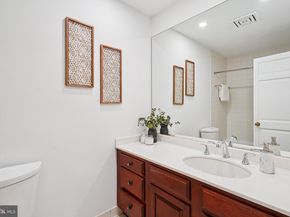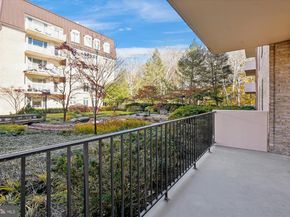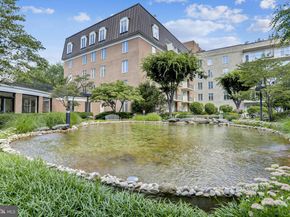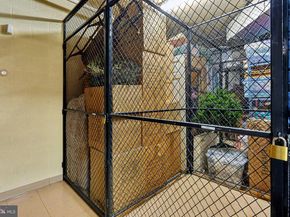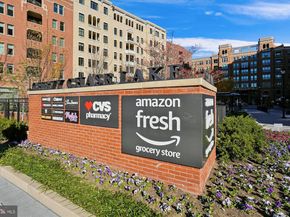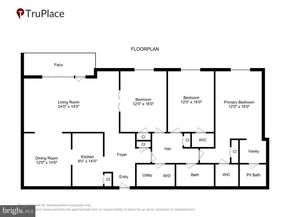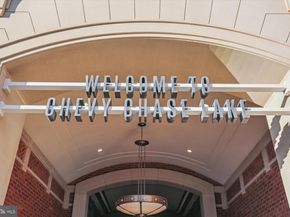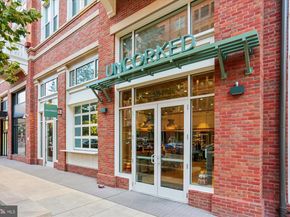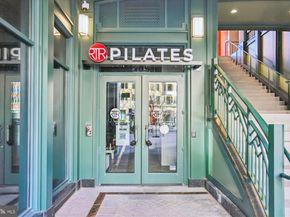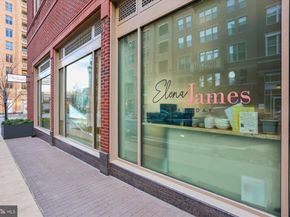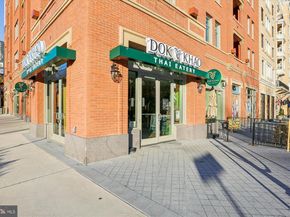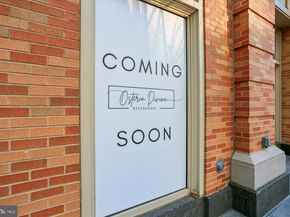Natural light, park like courtyard views, and an exceptional layout define this spacious three bedroom condo in the South Building of 8101 Connecticut Avenue. Overlooking the community’s private, landscaped courtyard, accessible exclusively from within the complex, this 1,763 square foot residence offers seamless single level living with gracious proportions and refined finishes.
The welcoming foyer opens into a large, light filled living room with sliding doors to your private patio, perfect for coffee, a good book, or quiet conversation under the trees. Hardwood floors run throughout the home, connecting multiple zones for relaxing, entertaining, or working from home.
The dedicated dining area is beautifully sized for dinner parties or everyday meals. The kitchen is equally functional and inviting, with new stainless steel appliances, quartz countertops, and abundant cabinet space to make cooking and hosting a pleasure.
The bedrooms include a spacious primary suite with a large walk in closet and a private bath featuring a separate vanity area. One of the additional bedrooms is fitted with custom built ins and receives beautiful morning light, ideal for use as an office or guest room. The third bedroom features a walk in closet and uses the nearby full hall bath, offering a comfortable and private space for family or guests.
Additional highlights include a separate utility room with an in-unit washer and dryer, two garage parking spaces, and two private storage units, including one conveniently located just down the hall from your front door.
8101 Connecticut is a full service, pet friendly building with a front desk concierge, beautifully landscaped grounds with water features, multiple seating areas, and ample guest parking.
Chevy Chase Lake is just down the street, offering a growing mix of shops, restaurants, groceries, and cafés including Amazon Fresh, Don Khao, Elena James, CVS, UnCorked wine bar, Sarah’s Homemade Ice Cream, and RTR Pilates. The upcoming Purple Line station, opening in 2027, will be a few blocks away and will provide direct connectivity to downtown Bethesda and Silver Spring. The Montgomery County Library is next door, and Rock Creek Park trails, bike paths, and major commuter routes including the Capital Beltway are close by.
Experience the ease of single level living in one of the largest floor plans at 8101 Connecticut Avenue, with park like courtyard views, generous space, and a location that balances serenity and convenience. Welcome home.












