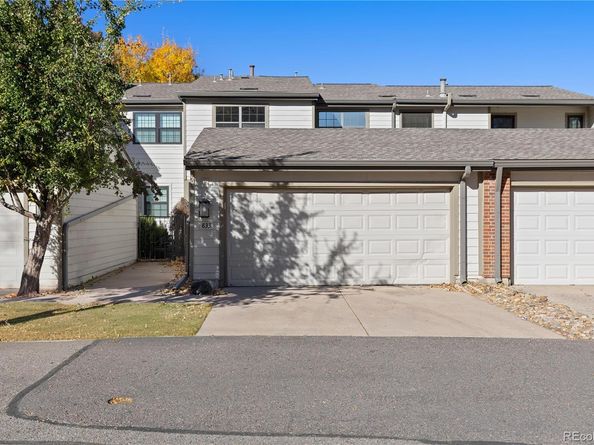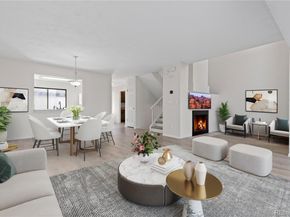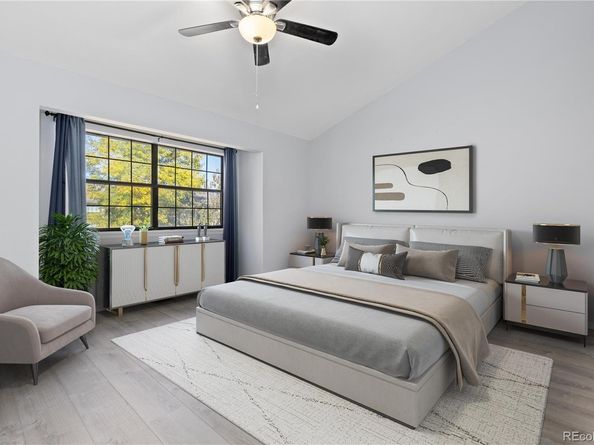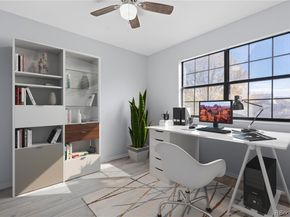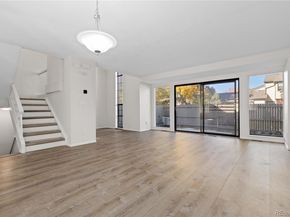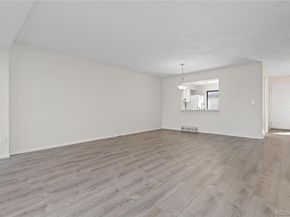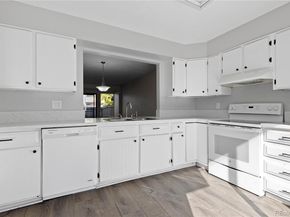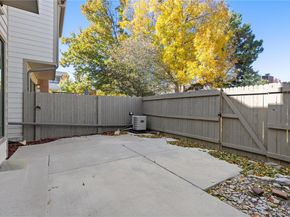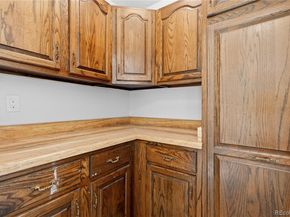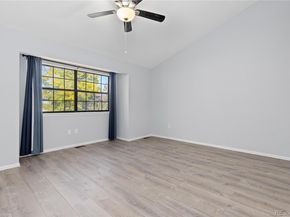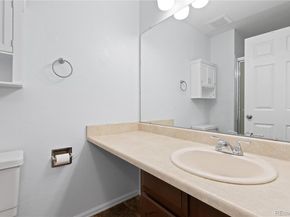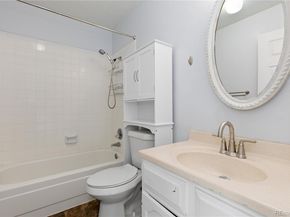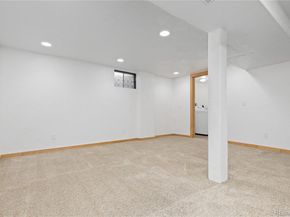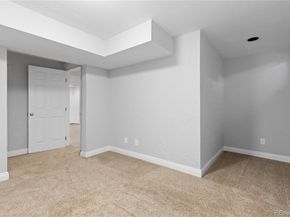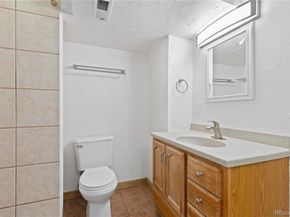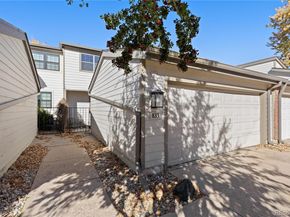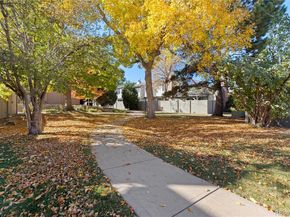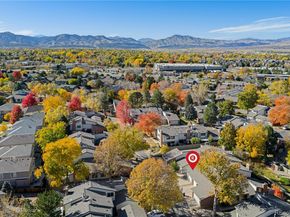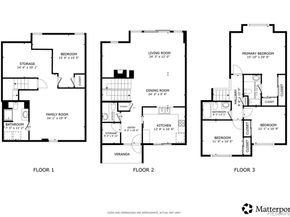Step into this beautifully updated home where modern design meets everyday comfort. From the moment you enter, the open-concept main level showcases abundant natural light and wood burning fireplace, creating an inviting and uplifting atmosphere. The kitchen includes new countertops, updated cabinet hardware, and a fresh coat of paint. Just off the kitchen, a large walk-in pantry provides incredible storage and convenience, keeping everything organized and within easy reach. Upstairs, the freshly painted bedrooms and banister continue the home’s clean, modern aesthetic, while updated flooring throughout ties each space together with style and warmth. New light fixtures, a smart thermostat, and upgraded electrical finishes bring both efficiency and sophistication to every room. Bathrooms and fixtures have been refreshed, and major systems, including the furnace and sewer line, have been replaced, offering comfort and peace of mind for years to come. The finished basement is a rare find in this neighborhood and adds tremendous versatility, featuring a spacious family room, a non-conforming bedroom, a full bath, and a laundry area perfect for guests, hobbies, or a home office. Outside, the private fenced patio invites you to relax, dine, or entertain, while the back gate opens to a peaceful shared green space framed by mature trees. The detached south-facing two-car garage offers convenience, extra storage, and a snow-free entry in winter months. Set within a close-knit community, this home offers access to a pool and hot tub just steps away. Grocery stores, restaurants, and everyday essentials are all within minutes, making daily life as easy as it is enjoyable.












