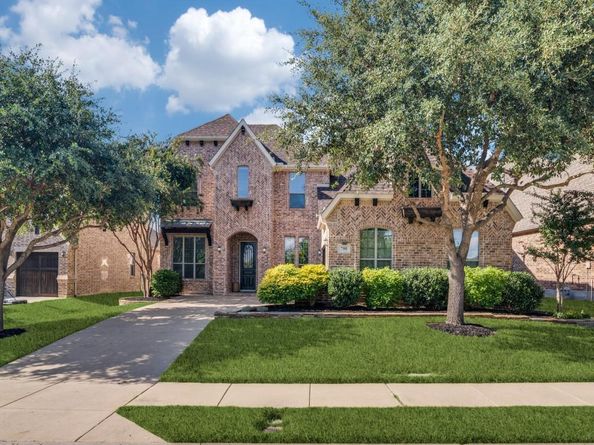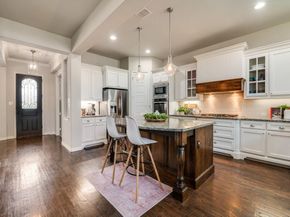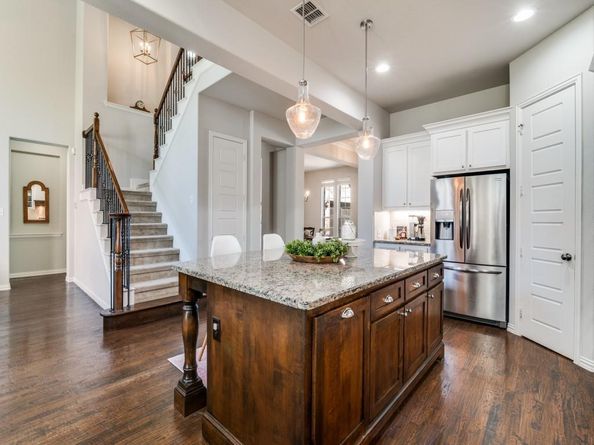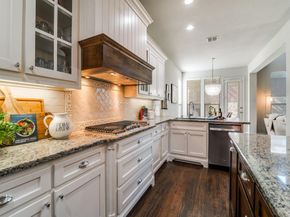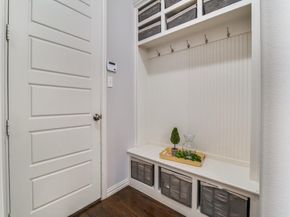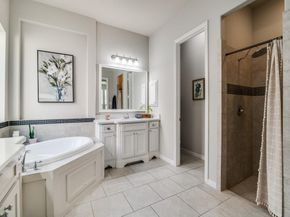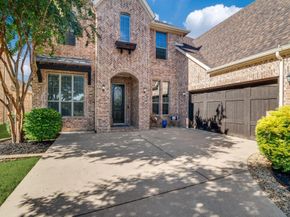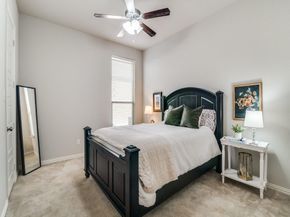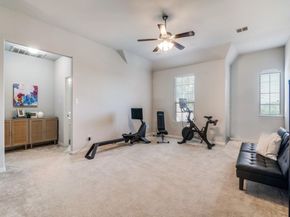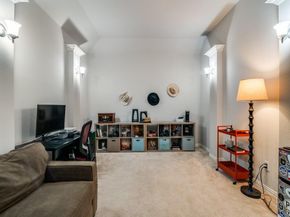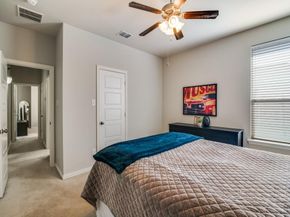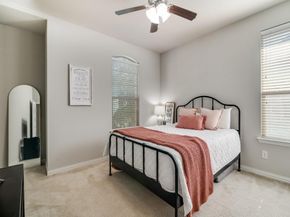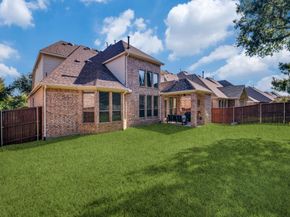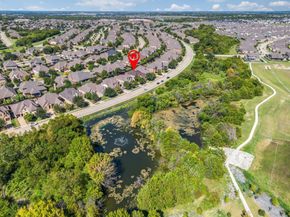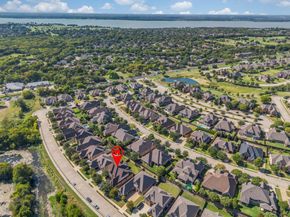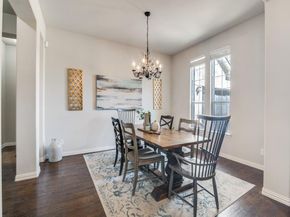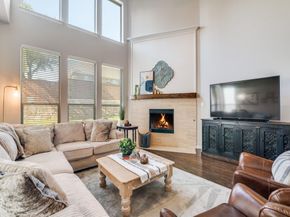BACK ON MARKET BECAUSE BUYER (contingent on a house sale) COULDN'T CLOSE. Welcome to Stone Creek, where this gorgeous home combines ELEGANCE, SPACE, & ENTERTAINMENT in nearly 3,500 square feet of beautifully designed living. Perfectly situated across from a GREENBELT—with a pond just down the street too—you’ll enjoy natural beauty right outside your front door. Inside, the OPEN-CONCEPT living area features hand-scraped HARDWOOD floors and a striking, one-of-a-kind FIREPLACE that sets the tone for style and warmth. The GOURMET KITCHEN is a chef’s dream, offering a GAS COOKTOP, DOUBLE OVENS, BUILT-IN MICRO, HUGE ISLAND, and spacious PANTRY. An oversized DINING AREA makes hosting holidays and family gatherings effortless. The floorplan is designed for convenience with a PRIMARY SUITE DOWNSTAIRS, featuring a JETTED TUB, SHOWER, and DOUBLE VANITIES (so you don't have to share!). Plus, there’s an additional BEDROOM and FULL BATH DOWNSTAIRS—ideal for guests or multigenerational living. Work from home? The PRIVATE STUDY overlooks the greenbelt, providing the perfect view while you focus. Upstairs, enjoy endless options with a MEDIA ROOM for movie nights (wired for surround sound!), a versatile GAMEROOM, and two more spacious bedrooms connected by a large full bath, plus a convenient half bath near the media space. Step outside to the backyard and your COVERED PATIO with a cozy OUTDOOR FIREPLACE—perfect for year-round entertaining or relaxing evenings. NEW ROOF put on in 2023 with amazing warranty too! Beyond your front door, Stone Creek is one of Rockwall’s most sought-after neighborhoods, known for its PARKS, GREENBELTS, POOL, and WALKABILITY. You’ll be zoned to AWARD-WINNING Rockwall ISD schools, including Hamm Elementary and Williams Middle, and the house is just minutes from Starbucks, Chik-Fil-A, shopping, dining, and charming Downtown Rockwall. This home truly has it all—location, lifestyle, and luxury. Schedule your private showing today!












