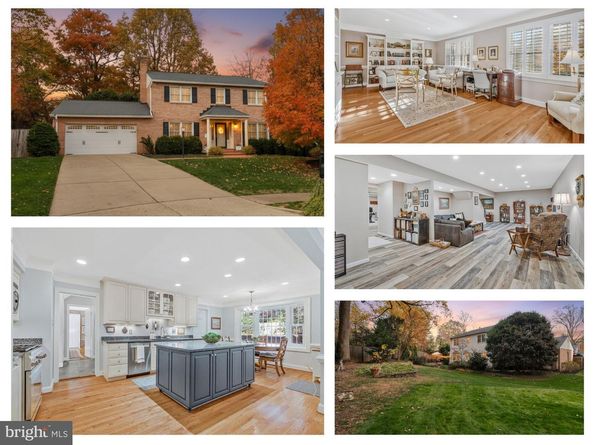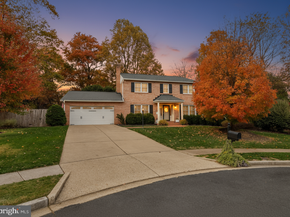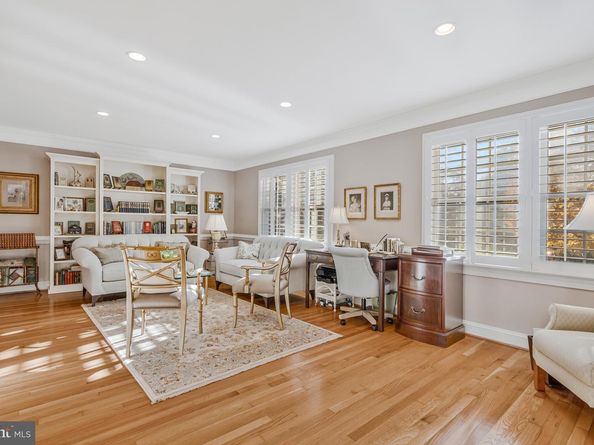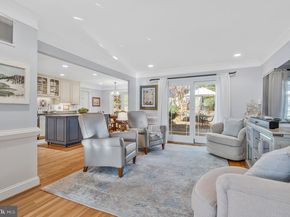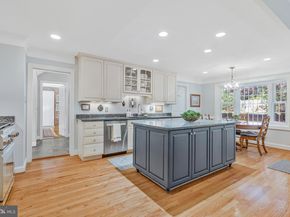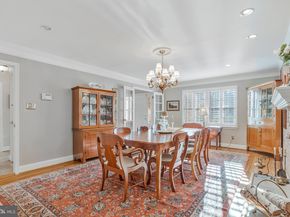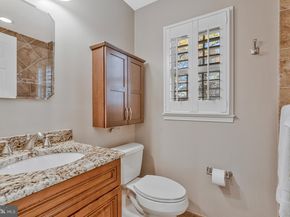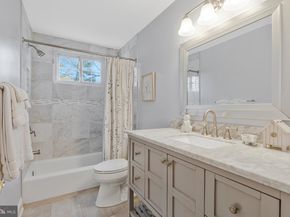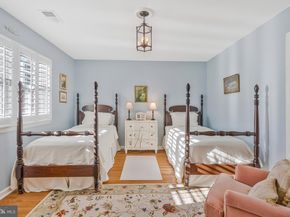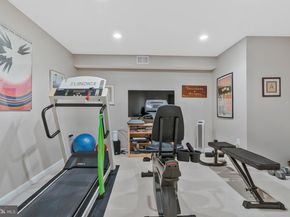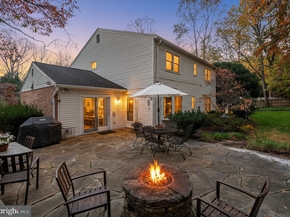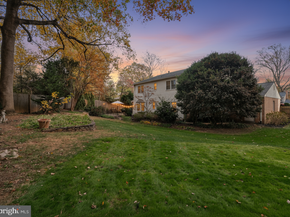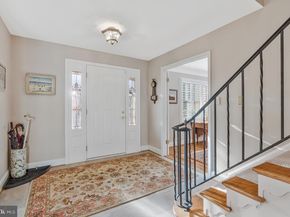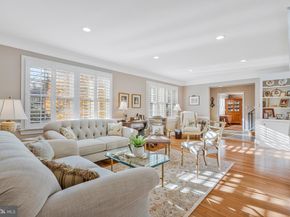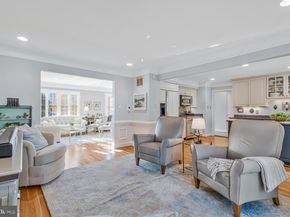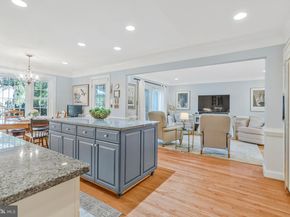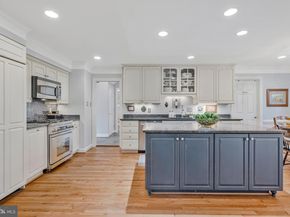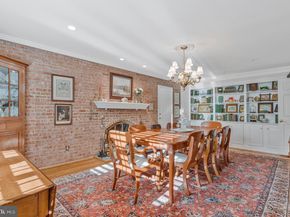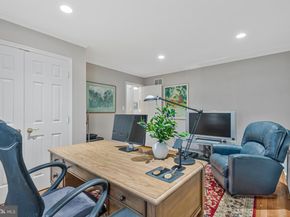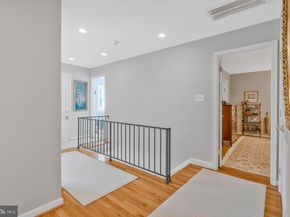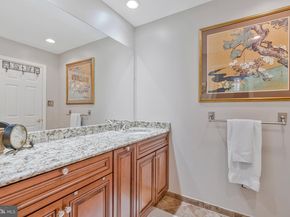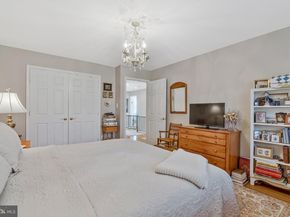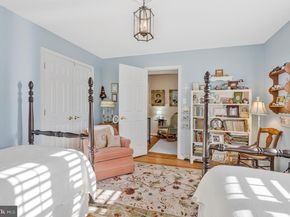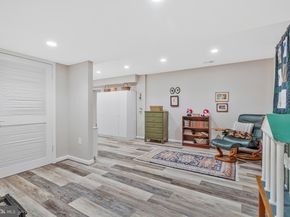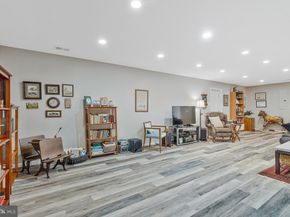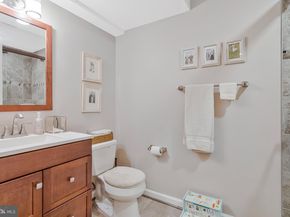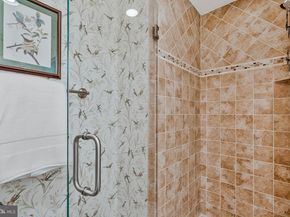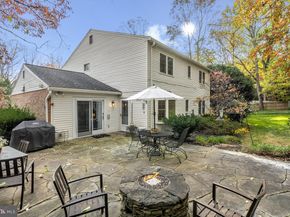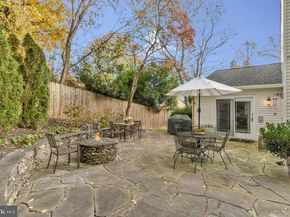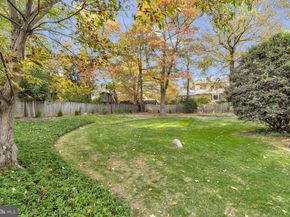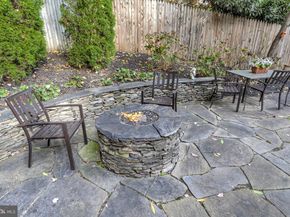Open by APPOINTMENT. 10+!! Checks every box!! Stately Colonial with 5 Bedrooms + Gym/Guest Room, tucked in quiet cul-de-sac in the highly desirable McLean Hamlet. Set on a flat .37-acre lot, this beautifully updated home combines classic charm with modern functionality and a private, tree-lined setting just one block from Hamlet Park and the school bus stop.
You’ll love the redesigned open-concept kitchen, features a large center island, stainless steel appliances, under-cabinet lighting, and a bright bay window breakfast nook, perfect for every day meals. The family room opens directly to the slate patio, while the dining room(or could be the family room) features a wood-burning fireplace and abundant natural light.
RARE main-level bedroom or office with built-in shelving and an adjacent FULL bath offers flexibility for guests or work-from-home needs. The laundry room sits conveniently off the kitchen, and the attached two-car garage provides plenty of storage.
Upstairs, the spacious primary suite overlooks the backyard and offers two large closets and a renovated bath with dual vanities and a glass-enclosed shower. Three additional bedrooms with hardwood floors, deep closets, and built-in shelving share a beautifully updated hall bath.
The newly finished lower level extends the living space with a large recreation room, exercise room, and guest room, plus a full bath with a rain shower and modern tile finishes. Ample storage areas, including a cedar closet, complete the level.
The best yard in the neighborhood with its privacy, extended flat fully fenced yard. Enjoy outdoors on the slate patio with a gas fire pit—perfect for entertaining or quiet evenings outdoors.
McLean Hamlet is known for its tree-lined sidewalks, no-thru streets, and vibrant community spirit. Optional membership in the McLean Hamlet Swim & Tennis Club provides swim and tennis teams, social events, and family activities throughout the year. Conveniently located near Spring Hill Elementary, parks, Spring Hill Rec Center, Tysons Corner, and major routes including I-495, Route 7, and the Dulles Toll Road, this home offers exceptional comfort and connection.












