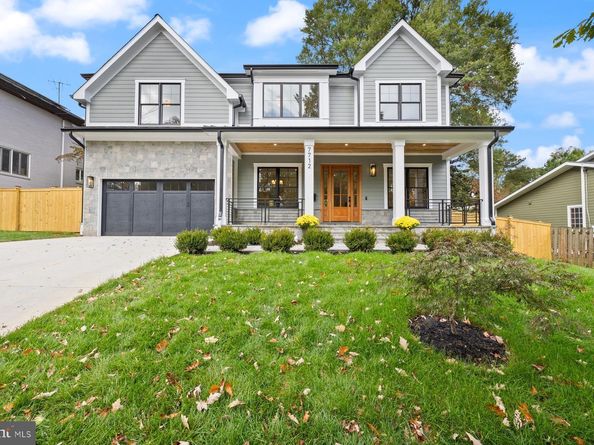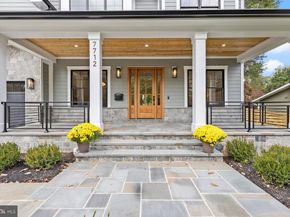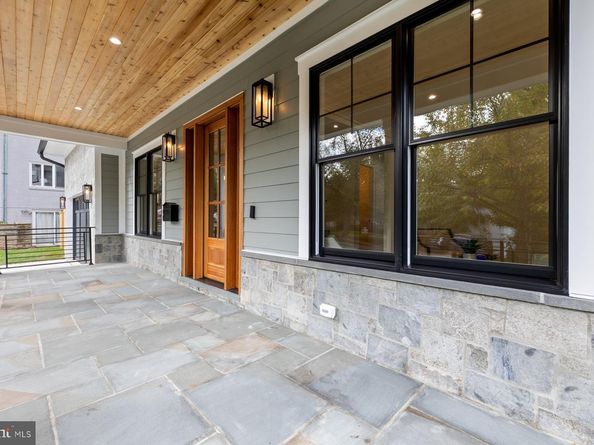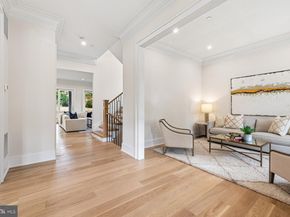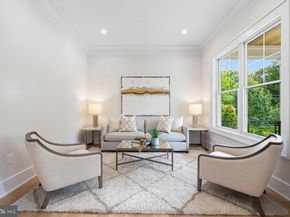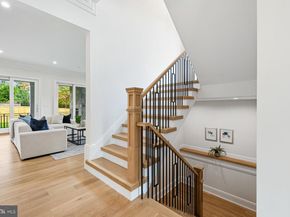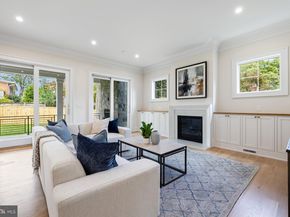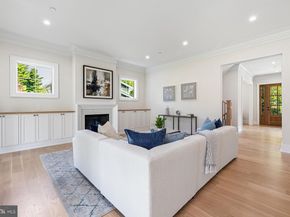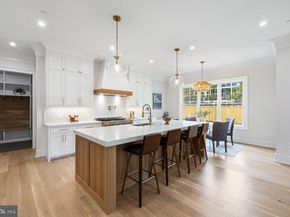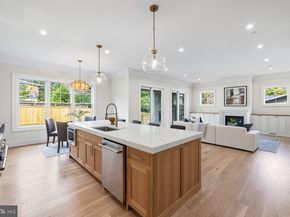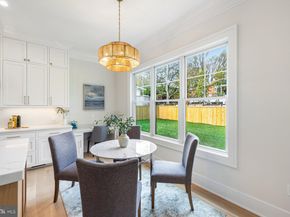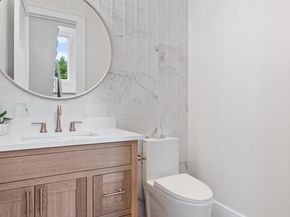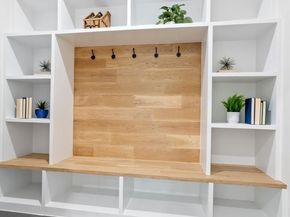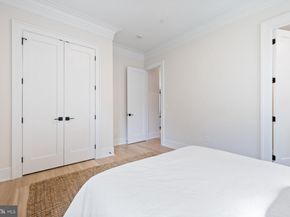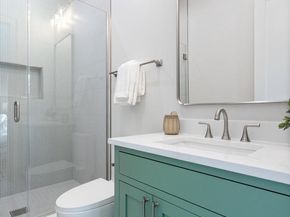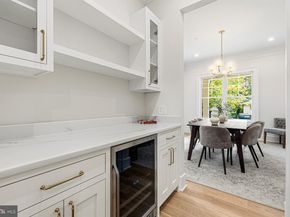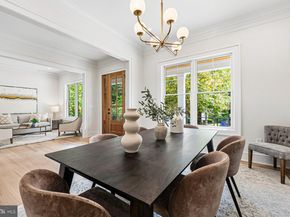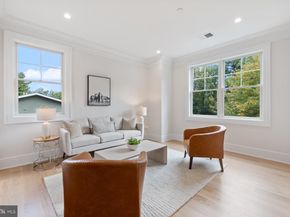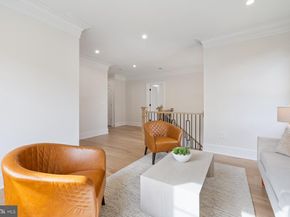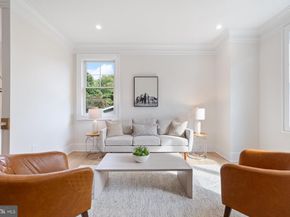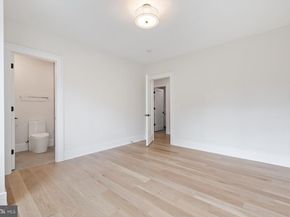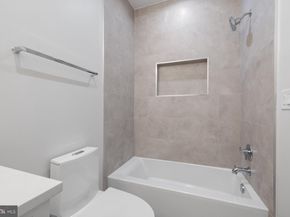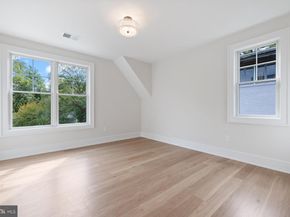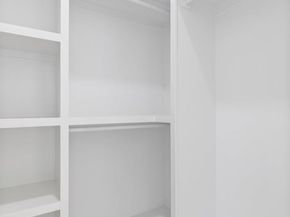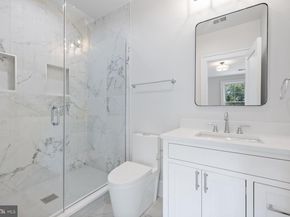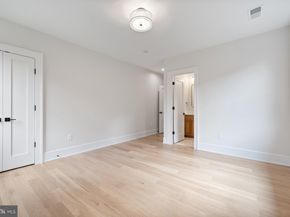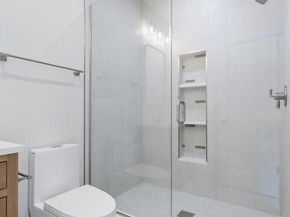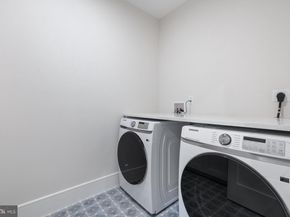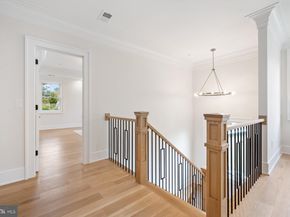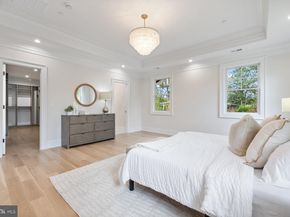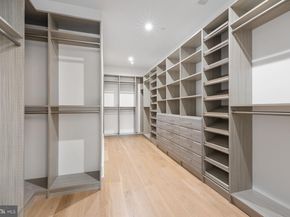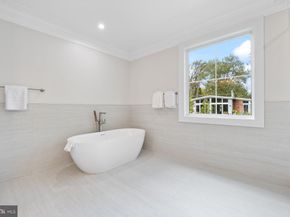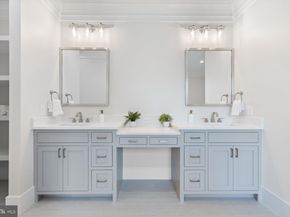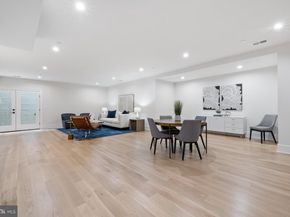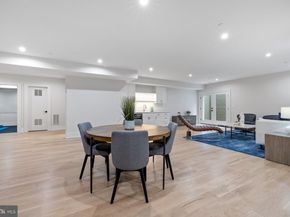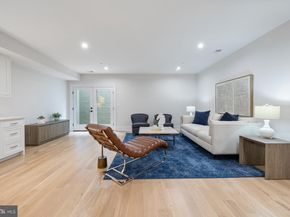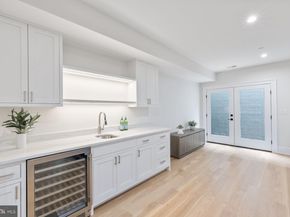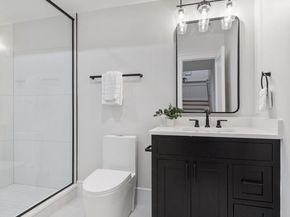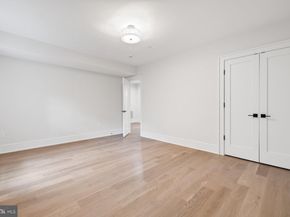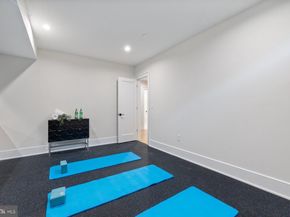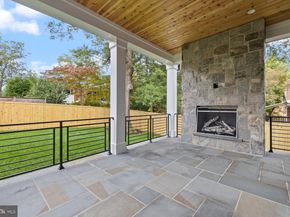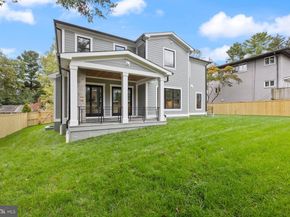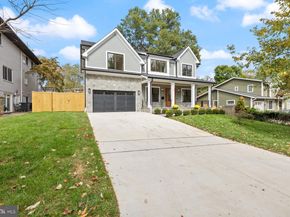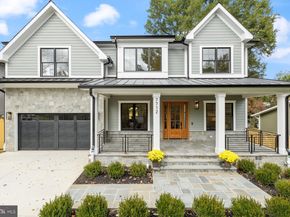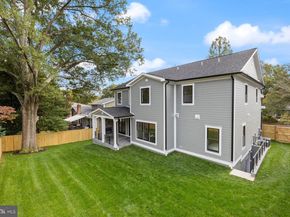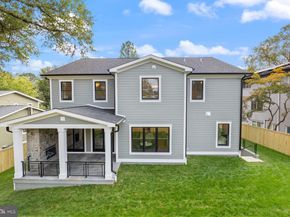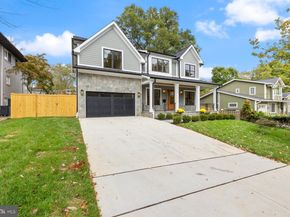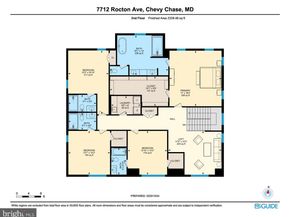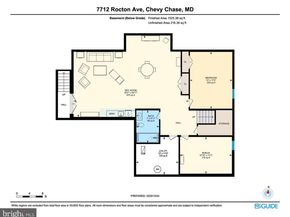Welcome to this stunning Craftsman-style home in the sought-after Rolling Terrace community. Nestled on a quiet street, this newly constructed residence is a masterpiece of modern design, seamlessly blending elegance with functionality. A charming covered front porch and flagstone walkway lead to the inviting entrance, setting the tone for the refined interior within. With approximately 5,600 square feet of thoughtfully designed living space across three levels, this home offers a perfect balance of comfort and sophistication. White oak floors grace the main and upper levels, while large Andersen windows fill each room with abundant natural light. The main level features a formal living room, elegant dining area, and a chef’s gourmet kitchen with quartz countertops, stainless steel appliances, custom wood cabinetry, and a spacious island with pendant lighting. The kitchen flows effortlessly into the bright family room, creating an open and inviting space ideal for entertaining. A guest or in-law suite with a private bath is conveniently located on this level, along with a well-appointed mudroom featuring cubbies and built-ins adjacent to the garage. The upper level showcases a versatile loft area perfect as a second family room, playroom, or creative space. The luxurious primary suite offers tray ceilings, an expansive walk-in closet, and a spa-inspired bathroom with a freestanding soaking tub, dual vanities, and a walk-in shower with both rain and wall-mounted shower heads. Three additional bedrooms, each with its own ensuite bath, and a convenient laundry room complete this level. The lower level provides even more living space with a spacious recreation room, a stylish wet bar, a game or media area, an exercise room or office, and an additional guest bedroom with a full bath. The walk-up basement opens to a covered flagstone patio overlooking a fully fenced private backyard accented by a beautiful mature oak tree. This exceptional home combines timeless craftsmanship, luxurious finishes, and modern convenience to create an unparalleled living experience in one of the area’s most desirable neighborhoods. Prime Chevy Chase location near downtown Bethesda, Friendship Heights, and Metro access. Minutes to The Shops at Wisconsin Place, Trader Joe’s, and popular dining. Close to Rock Creek Park and Woodend Sanctuary for outdoor recreation. Located in a top-rated Montgomery County school district, this home offers the perfect balance of neighborhood charm, convenience, and accessibility.












