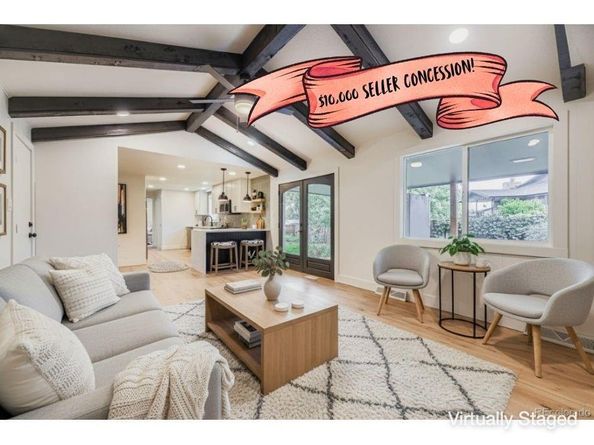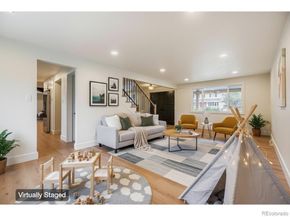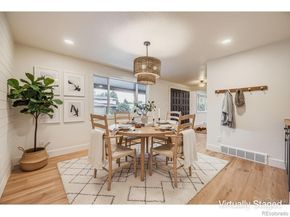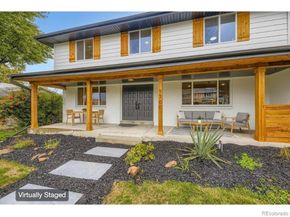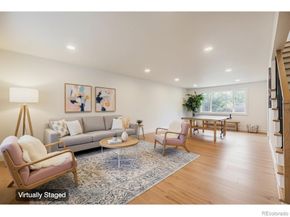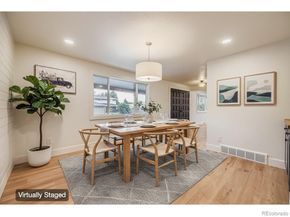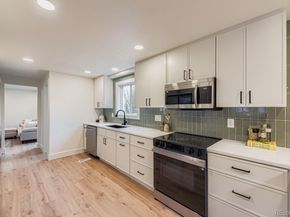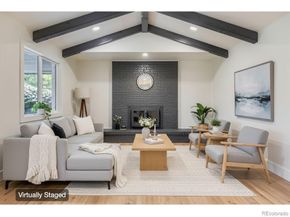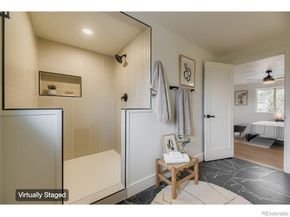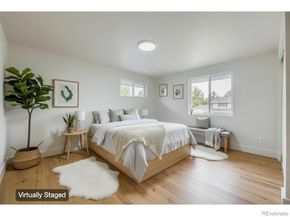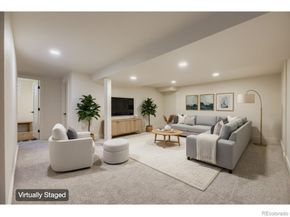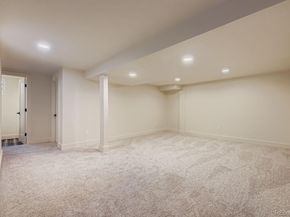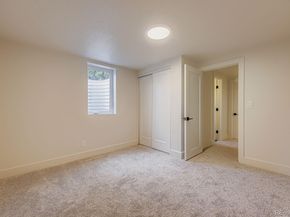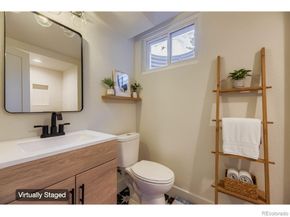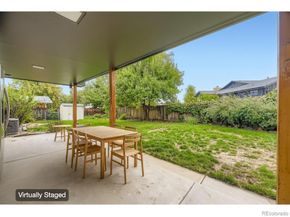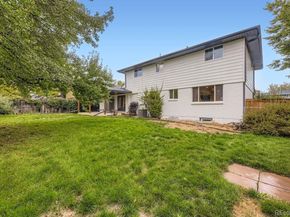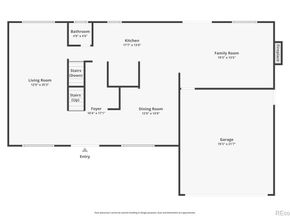Just repriced to $949,000 — immediate equity with recent appraisal at $1.1M! *Now offering $10,000 concession! Fully reimagined from top to bottom, this luxury Hampden South residence combines mid-century character with contemporary comfort. Every system and surface has been renewed, creating a move-in-ready home that feels entirely new.
Step inside to discover 3,255 finished sq ft of light-filled living space featuring 4 bedrooms and 4 baths. The open-concept layout highlights wide-plank flooring, designer lighting, and a stunning designer kitchen with quartz waterfall peninsula and countertops, custom slim-shaker cabinetry, double-wide sink, and a premium Samsung stainless steel appliance suite.
The inviting family room showcases a wood-burning fireplace and exposed beam ceiling — a perfect blend of warmth and style. Upstairs, the primary suite features a spa-inspired bath with oversized shower and a walk-in closet designed for modern living. The finished basement includes a guest suite with egress and ¾ bath — ideal for guests, teens, or multi-generational living.
All-new systems: roof, windows, high-efficiency HVAC, water heater, electrical, and plumbing — plus fresh interior/exterior paint, doors, trim, hardware, and lighting. Outside, enjoy a fenced yard with irrigation zones, mature landscaping, apple tree, grapevines, roses, and peonies — all complemented by a gas line ready for BBQ or firepit gatherings.
Located on a quiet street just minutes to DTC, Rosemond Park, top-rated schools, and major commuter routes, this home delivers modern comfort with mid-century flair. Includes a 1-year home warranty for peace of mind.
A true turnkey opportunity with built-in equity — schedule your showing today and make this stunning 2025 remodel yours!
*Seller now offering a $10,000 concession that buyers may use toward a rate buydown, closing costs, prepaids, or other lender-approved items—flexible options to help lower your monthly payment.












