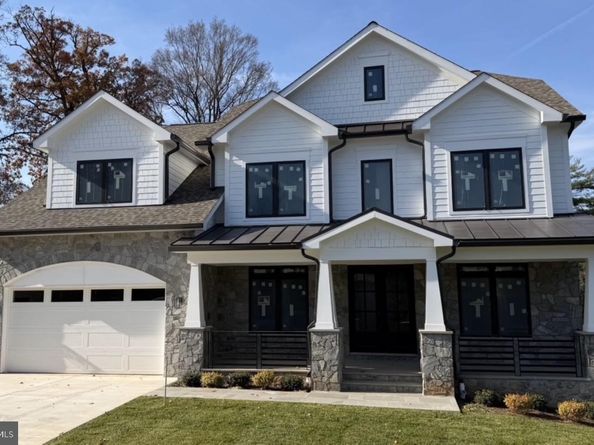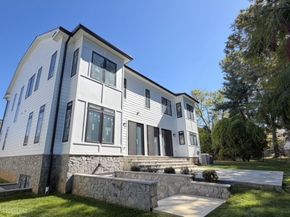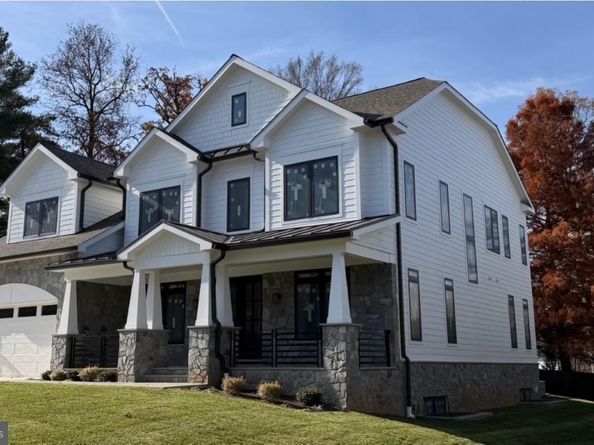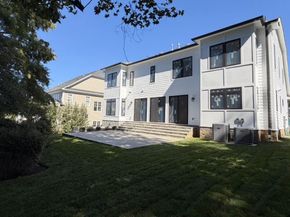7604 Hemlock StreetBethesda, MD 20817
Coming Soon
$2,985,000
Smart Buyer Rebate $29,850
Listed by Mirjana Stanisavljev
·License #635585
·Long & Foster Real Estate, Inc.
·7038560512
Last updated November 11, 2025
·Source: BrightMLS #MDMC2207564
- TypeSingle-family
- NeighborhoodBethesda
- Bedrooms6
- Bathrooms7
- Taxes$10,295/year
- Size6,400 sqft
- Price per sqft$466
Property Details for 7604 Hemlock Street
- Property Condition: Excellent
- Roof: Architectural Shingle, Metal
- Window Features: Casement, Double Pane, Energy Efficient, ENERGY STAR Qualified, Low-E, Screens, Transom, Vinyl Clad
- Architectural Style: Craftsman
- Construction Materials: Batts Insulation, Concrete, CPVC/PVC, Hardi Plank Type, Low VOC Products/Finishes, Combination
- Exterior Features: Exterior Lighting, Fire Escape, Gutter System, Street Lights
- Other Structures: Above Grade, Below Grade
- Lot Features: Other, Landscaping
- Lot Size Source: Assessor
- Lot Size Square Feet: 9,943
- Lot Size Units: Square Feet
- Tax Annual Amount: $10,295.00
- Appliances: Built-In Microwave, Commercial Range, Dishwasher, Disposal, Dryer - Electric, Dryer - Front Loading, Energy Efficient Appliances, ENERGY STAR Dishwasher, ENERGY STAR Refrigerator, Exhaust Fan, Extra Refrigerator/Freezer, Freezer, Icemaker, Instant Hot Water, Microwave, Oven - Self Cleaning, Range Hood, Refrigerator, Washer - Front Loading, Water Heater - High-Efficiency, Oven - Double, Oven/Range - Gas, Six Burner Stove
- Flooring: Hardwood, Ceramic Tile
- Interior Features: Attic/House Fan, Bar, Bathroom - Soaking Tub, Bathroom - Tub Shower, Bathroom - Walk-In Shower, Breakfast Area, Built-Ins, Butlers Pantry, Ceiling Fan(s), Combination Kitchen/Living, Dining Area, Entry Level Bedroom, Family Room Off Kitchen, Floor Plan - Open, Formal/Separate Dining Room, Kitchen - Eat-In, Kitchen - Gourmet, Kitchen - Island, Kitchen - Table Space, Pantry, Recessed Lighting, Upgraded Countertops, Walk-in Closet(s), Wet/Dry Bar, Wood Floors, Other
- Living Area Source: Estimated
- Basement: Heated, Connecting Stairway, Fully Finished, Walkout Level
- Bathrooms Total Integer: 7
- Accessibility Features: 2+ Access Exits, 36"+ Wide Halls, 48"+ Halls, Accessible Switches/Outlets, Doors - Lever Handle(s), Level Entry - Main
- Subdivision Name: OAKWOOD KNOLLS
- Parking Features: Concrete Driveway
- Cooling: Ceiling Fan(s), Central A/C
- Utilities: Cable TV Available, Phone Available
The data relating to real estate for sale on this website appears
in part through the BRIGHT Internet Data Exchange program, a voluntary
cooperative exchange of property listing data between licensed real
estate brokerage firms in which participates, and is provided by BRIGHT
through a licensing agreement. The information provided by this website
is for the personal, non-commercial use of consumers and may not be used
for any purpose other than to identify prospective properties consumers
may be interested in purchasing. Copyright BRIGHT, All Rights Reserved.
Full MLS DisclaimersRebate estimate is indicative only and based on listing price and estimated buyer's agent commission paid by owner, if applicable. Final rebates are subject to Terms of Use and may vary due to final negotiated transaction terms.















