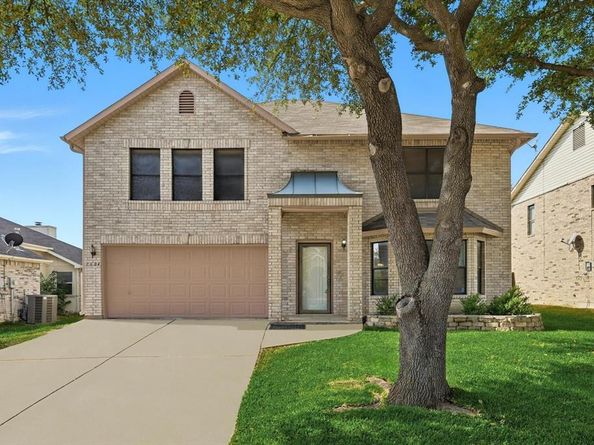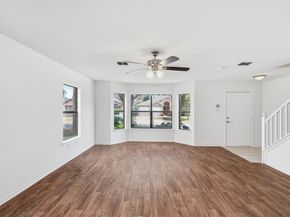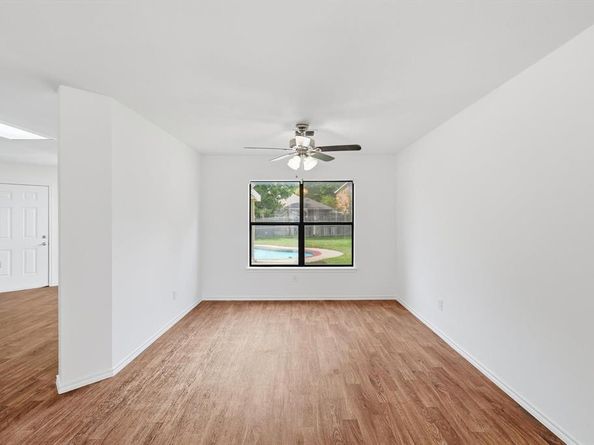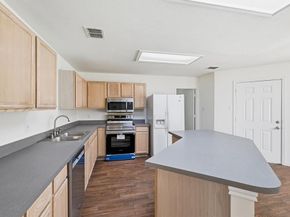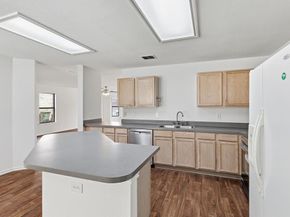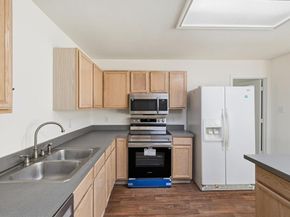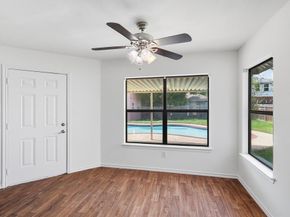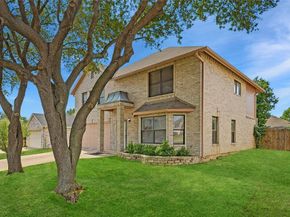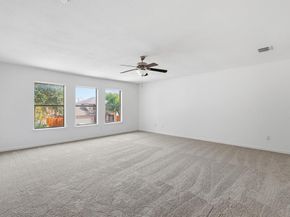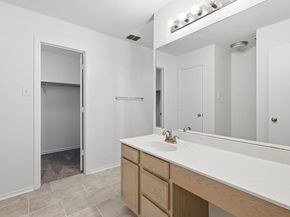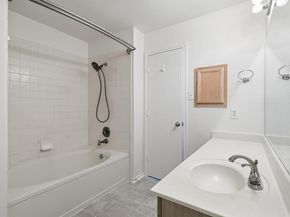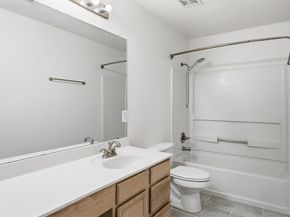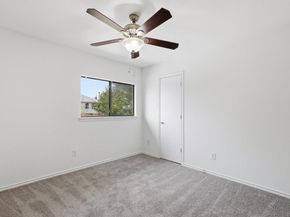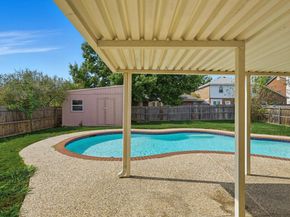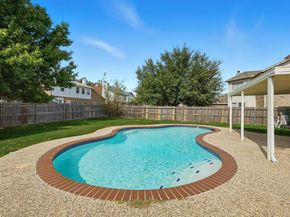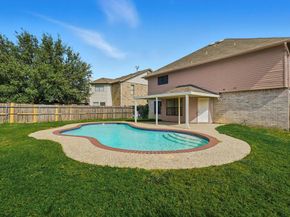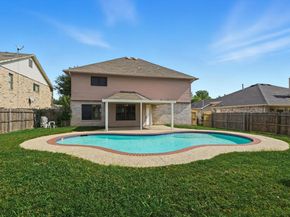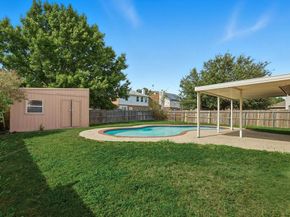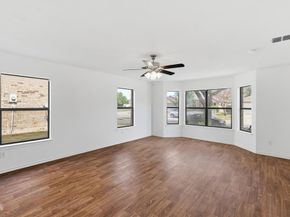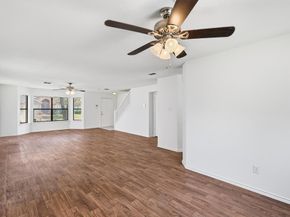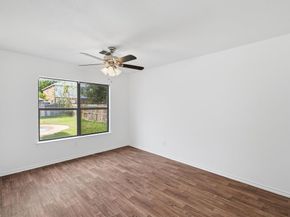Step into this recently updated 4 bedroom, 3.5 bath home featuring a sparkling pool and spacious backyard with a detached building perfect for storage, hobbies, or a workshop. Designed for everyday families, the home offers a massive primary suite with dual closets, separate vanities, and abundant natural light. The kitchen boasts a brand-new range, microwave, and modern faucet, while the walk-in pantry is one of the largest you’ll find, complete with space for a full-size washer and dryer and extra fridge if your choose. Every surface has been refreshed, with all interior walls, ceilings, trim, and doors professionally painted, including shelving throughout. New carpet and ceramic tile have been installed in key areas, including all upstairs bathrooms, half bath, laundry, pantry, and kitchen. The exterior has also been fully repainted, complemented by new sod and a repaired, upgraded sprinkler system to keep your lawn lush year-round. Enjoy relaxing by the pool or entertaining in your large outdoor space, with plenty of room to host family and friends. This home offers the perfect blend of updates, functionality, and backyard enjoyment; all conveniently located near shopping, dining, and entertainment. Foundation repaired with warranty, recently new roof and full HVAC. Come check this home out today!












