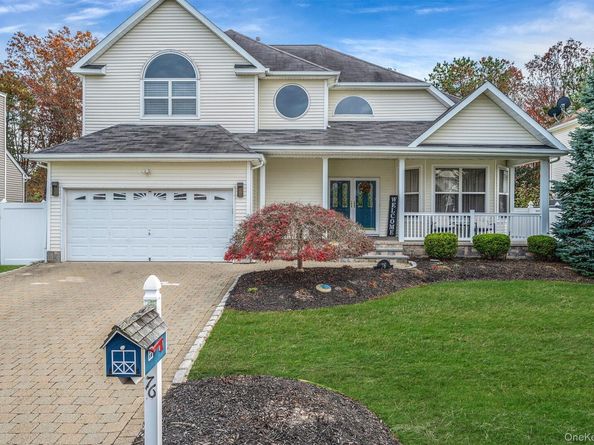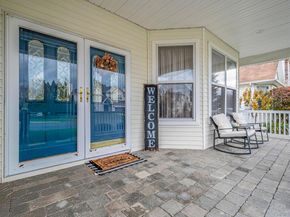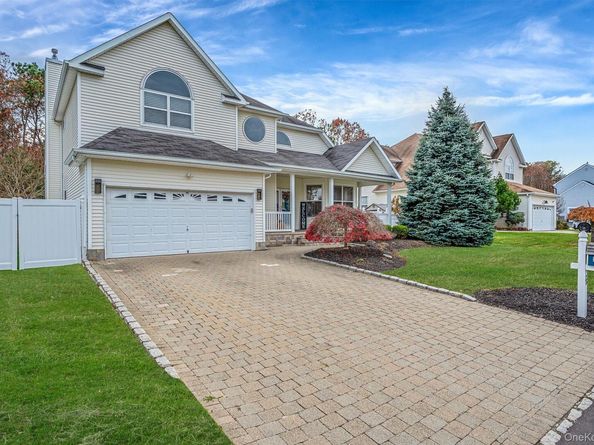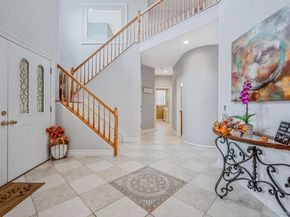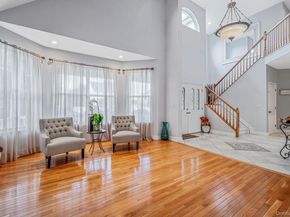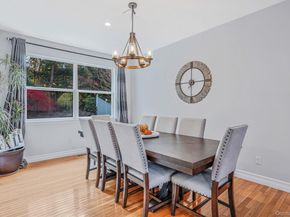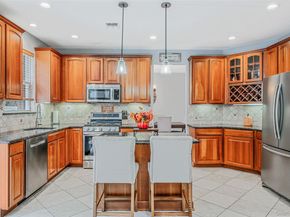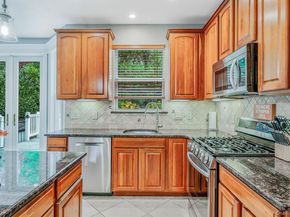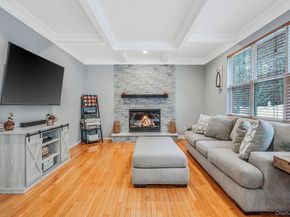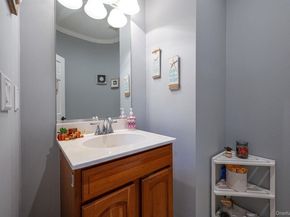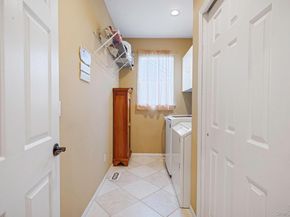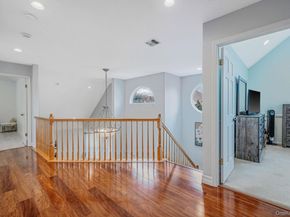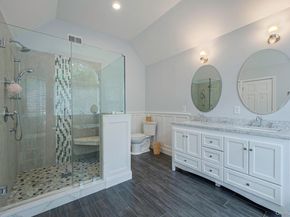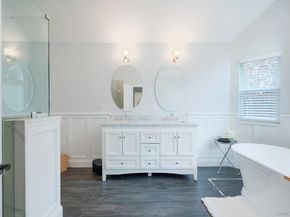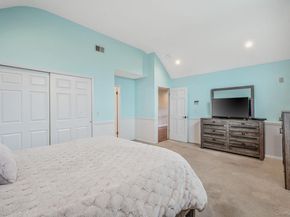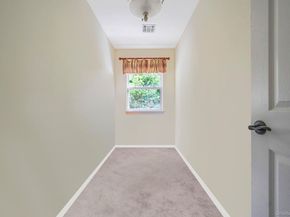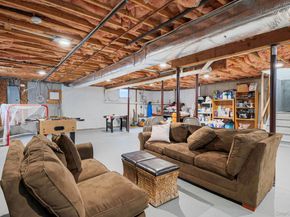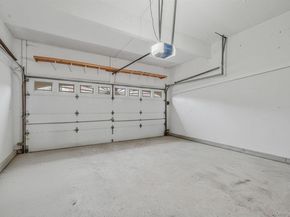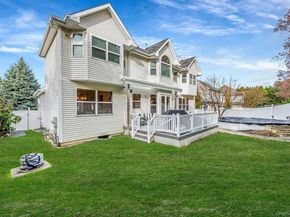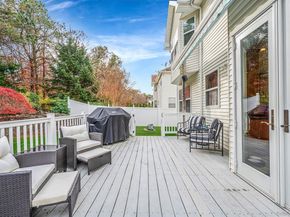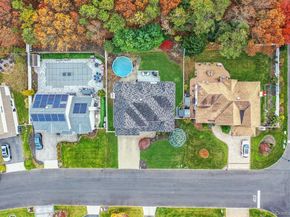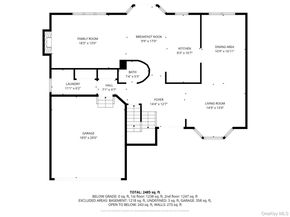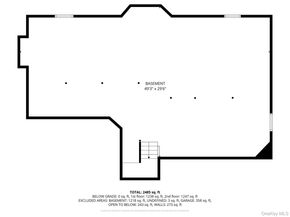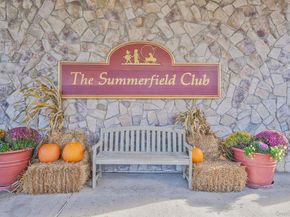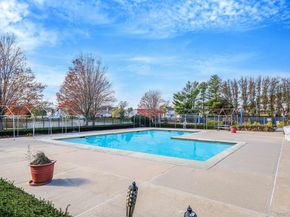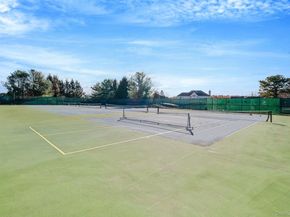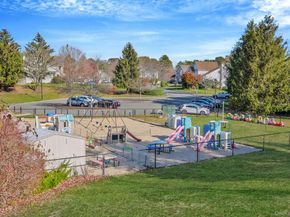Welcome to 76 Blueberry Ridge Drive in Holtsville, an expansive Colonial located in the highly desired Summerfield Gated Community. As you arrive at the property, you’ll immediately be impressed by the curb appeal featuring a paver driveway, beautifully maintained grounds, and a charming covered front porch. Step inside to a warm and welcoming foyer with a stunning two-story cathedral ceiling. From here, you can head in one direction toward the formal living room, which opens seamlessly to the formal dining room; or in the other direction toward the double garage entry, half bath, and laundry room. Continue straight ahead to the beautiful kitchen boasting a center island, 42-inch maple cabinets, brand-new stainless steel appliances, granite counters, and a tiled backsplash. The kitchen overlooks the inviting family room, highlighted by gorgeous coffered ceilings and a gas fireplace — the perfect space for entertaining. Head upstairs to discover what truly makes this one of Summerfield’s most unique layouts for this model. The primary ensuite features new wood floors, double walk-in closets, and a spa-like bathroom with a soaking tub, oversized shower, and heated floors — the perfect retreat to end your day. The second bedroom is the size of a primary bedroom and includes ensuite access to a full Jack-and-Jill bath connected to both the hallway and the expansive third bedroom. The bonus room provides versatility as a home office, craft room, playroom, or anything else your lifestyle requires. The unfinished basement features high ceilings and spans the entire length of the home, offering endless possibilities — whether you envision a gym, additional storage, or a future expanded entertainment area. Head out back through the French doors to enjoy warm-weather days and nights cooking with the BBQ gas-line hookup and entertaining on your Trex deck with a retractable awning. The yard overlooks serene surroundings, including a waterfall feature and a semi-sunken above-ground pool surrounded by a paver patio. Additional highlights include hardwood floors, hi-hats, updated electric, central air-conditioning, central vacuum, and an in-ground sprinkler system. Summerfield is an incredible community offering 24-hour security, a beautiful clubhouse, pool, tennis courts, gym, basketball and volleyball courts, bocce, playground, and daycare facilities on-site. With most updates being five years young or newer, 76 Blueberry Ridge Drive is truly a must-see — and it will not last!












