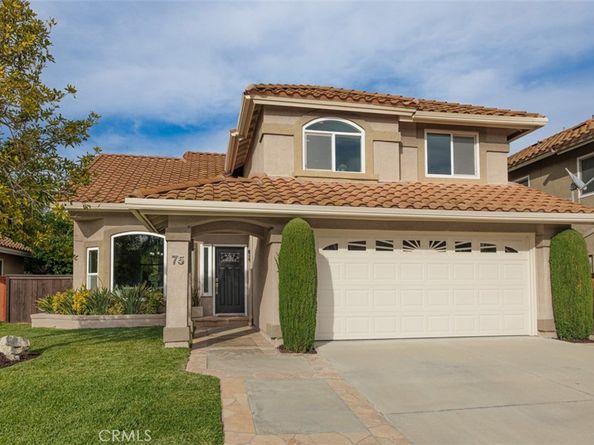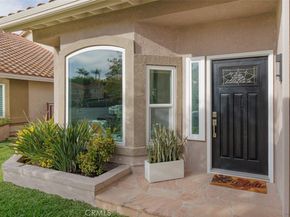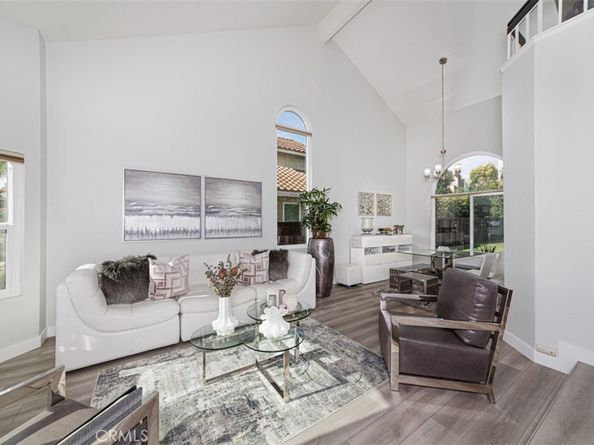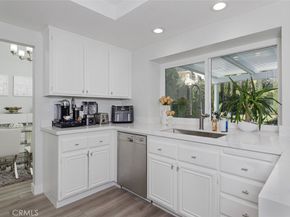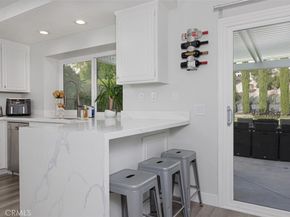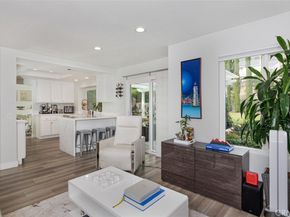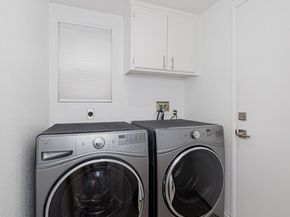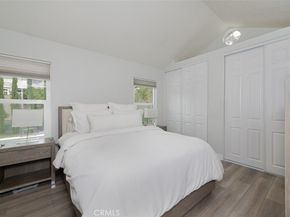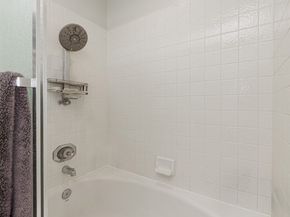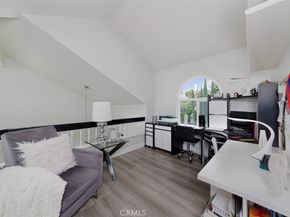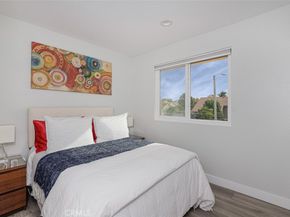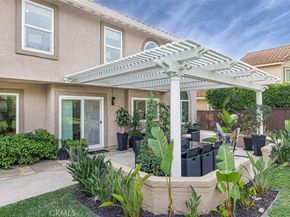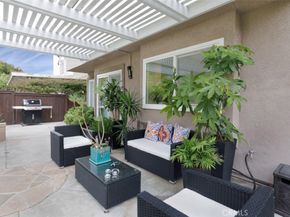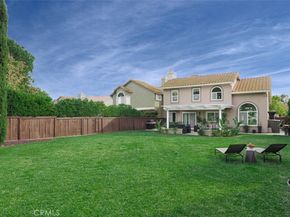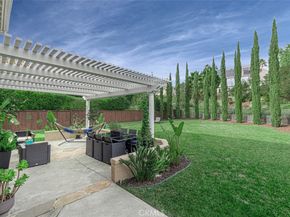Beautifully updated and set on a premium lot along a cul-de-sac street in the desirable Arroyo Oaks community of Rancho Santa Margarita, this two-story home offers 3 bedrooms plus a loft, 2.5 baths, and approximately 1,705 sq. ft. of comfortable living space on a 7,350 sq. ft. lot.
The main level features a bright living room with cathedral ceilings, a formal dining area overlooking the expansive backyard, and a renovated kitchen with quartz countertops, a farm-style sink, and stainless steel appliances. The cozy family room includes a redesigned fireplace mantel, and the downstairs powder room has been tastefully remodeled.
Upstairs, the spacious primary suite offers a wall-to-wall closet with built-in organizers, two additional bedrooms, an updated hall bath, and a versatile loft, currently used as an office but easily converted into a fourth bedroom.
Additional Highlights: newer vinyl flooring throughout the main level, bedrooms, and staircase; LED lighting and dimmers; Nest thermostat; tile flooring in the powder room and laundry room; double-pane windows; and a new water heater installed in October 2025.
Enjoy a generous backyard with a covered patio, grassy area, and southern exposure that brings in beautiful natural light. The home also includes an attached two-car garage with epoxy flooring and overhead storage.
Located in one of Southern California’s safest cities, this home offers access to excellent schools, parks, and amenities. Just a short walk from Arroyo Park and Pool, and within the SAMLARC HOA, residents enjoy resort-style amenities including multiple pools and spas, a beach club with a lagoon, parks, sports courts, clubhouses, trails, and more. Ideally situated in the highly rated Capistrano Unified School District with convenient access to shopping, dining, and the toll road. A MUST SEE!












