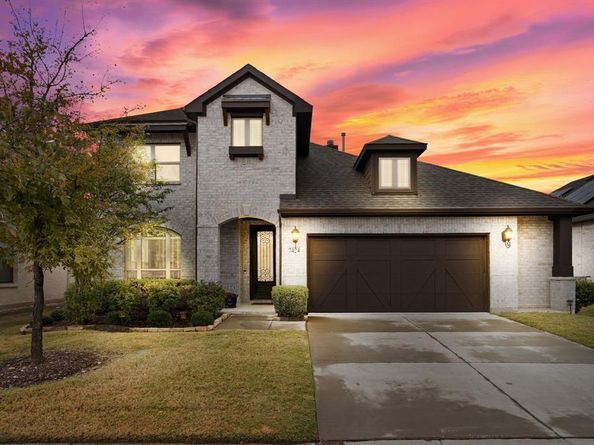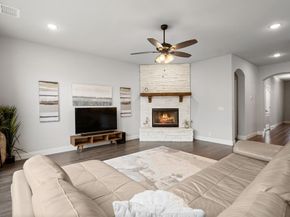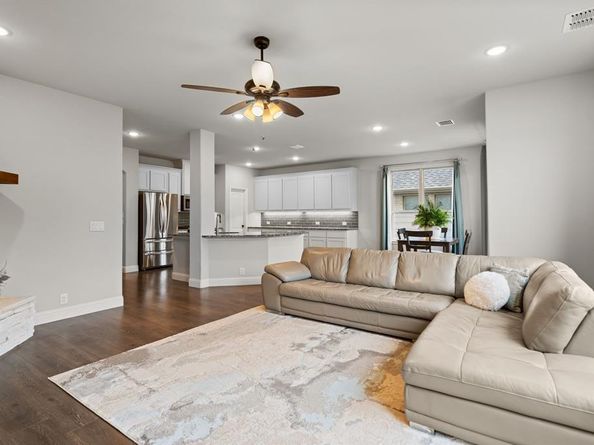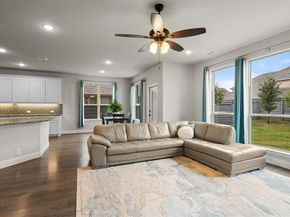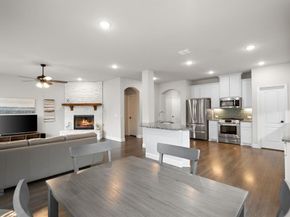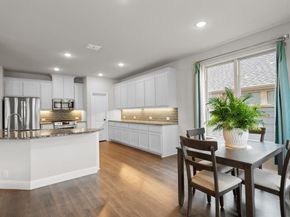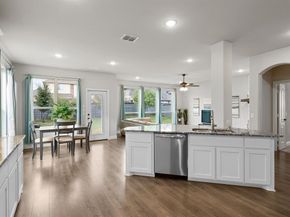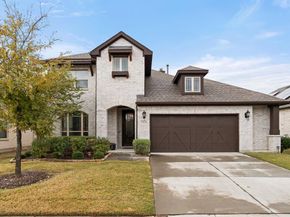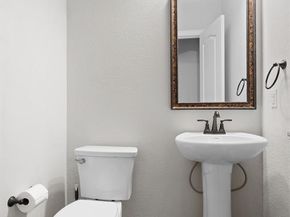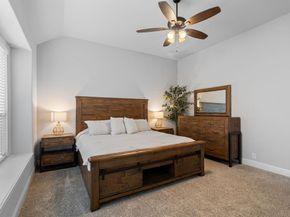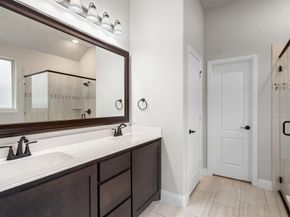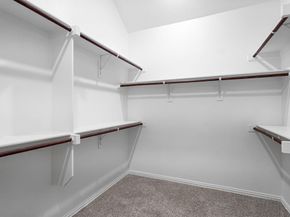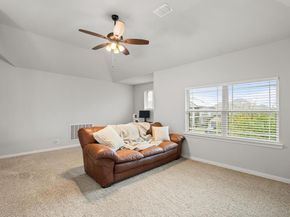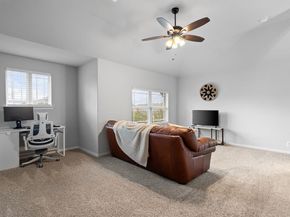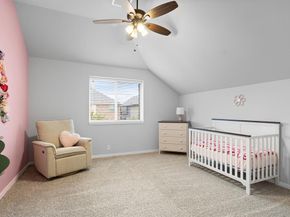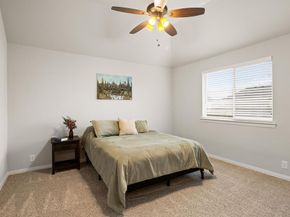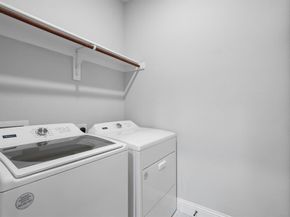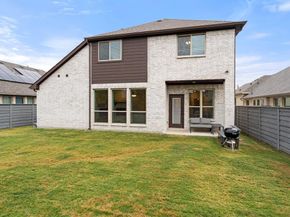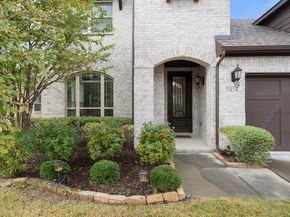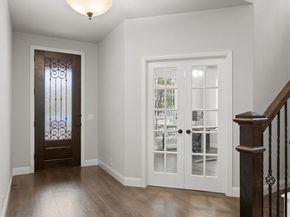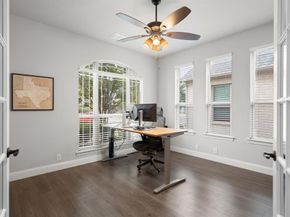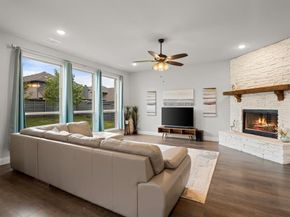Welcome to this stunning nearly new Bloomfield Homes Dewberry plan, an east-facing, brick elevation beauty perfectly situated on a premium interior lot in the sought-after Union Park community. This thoughtfully designed home offers 4 spacious bedrooms, 2.5 baths, and a private primary suite on the main floor—ideal for both comfort and convenience. Step through the elegant glass front door into a bright, open layout featuring a dedicated study with French doors (or optional formal dining room). The interior boasts extended luxury vinyl plank flooring and a sunlit family room highlighted by a floor-to-ceiling stone fireplace with cedar mantel—a true focal point for gatherings. The chef’s kitchen is designed for both style and function, featuring upgraded oak Charleston Pure White cabinetry, granite countertops, stainless steel appliances, a gas range with pot-and-pan drawer, under-cabinet lighting, tile backsplash and a spacious walk-in pantry. Relax in your private primary suite, offering a spa-inspired bath with a soaking tub, separate shower with bench seat, and a large walk-in closet. Upstairs, enjoy a spacious game room with study nook area and three additional bedrooms, providing ample space for family or guests. Outdoor living is just as impressive with back patio, trees, large grassy backyard and full gutters for easy maintenance. Located in the award-winning Union Park community, residents enjoy resort-style amenities including a community pool, fitness center, sand volleyball and pickleball courts, walking trails, playgrounds, and year-round resident events. Union Park also features its own on-site elementary school, making it perfect for families. Ideally located just minutes from Costco, H-E-B, the new PGA Headquarters, Frisco’s premier shopping and dining, and Lake Lewisville, this home blends luxury living with everyday convenience in one of North Dallas’ most desirable master-planned communities.












