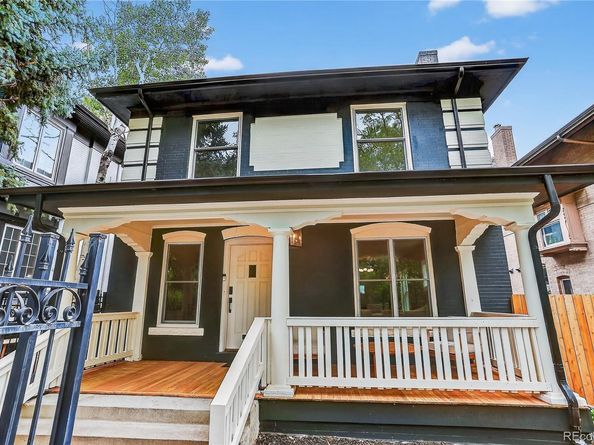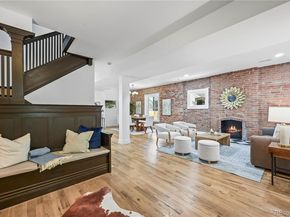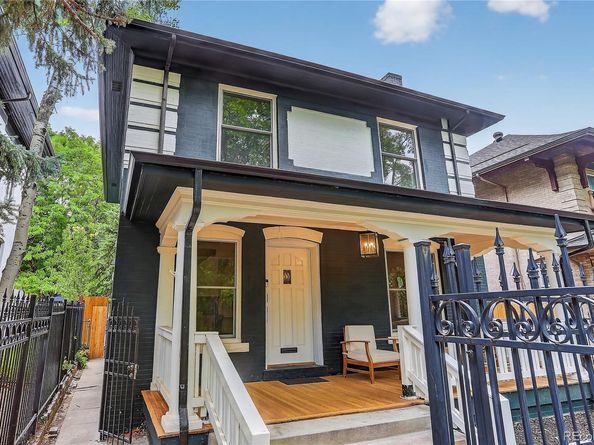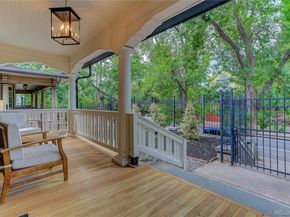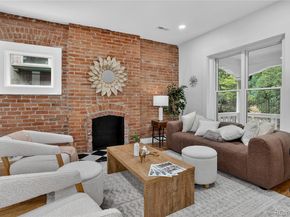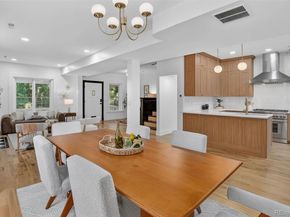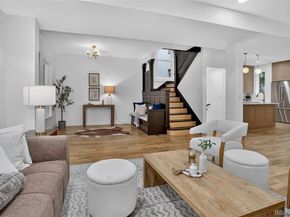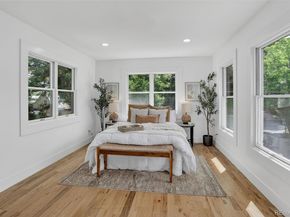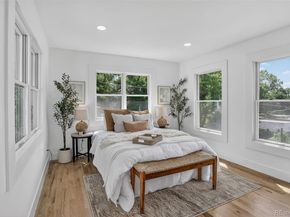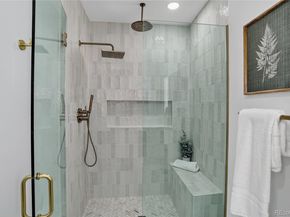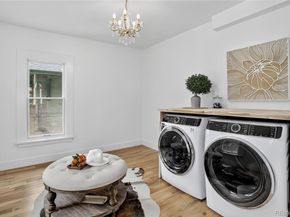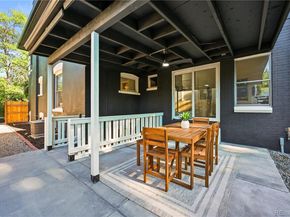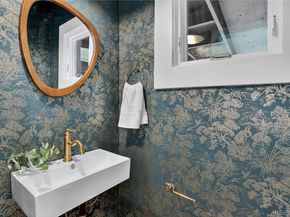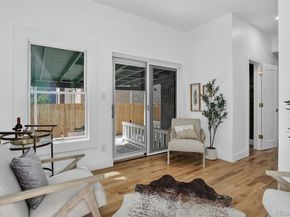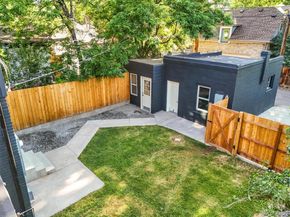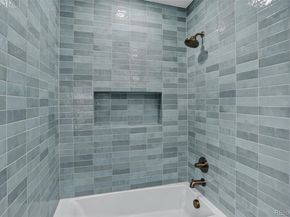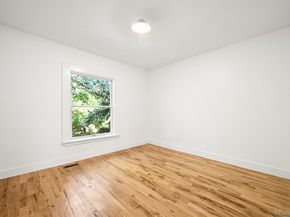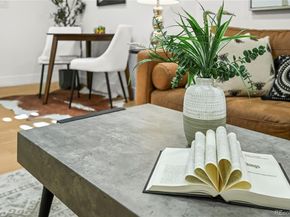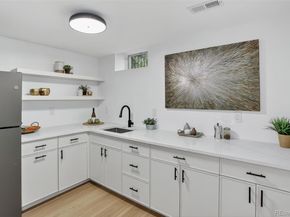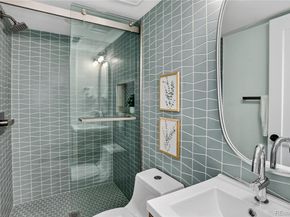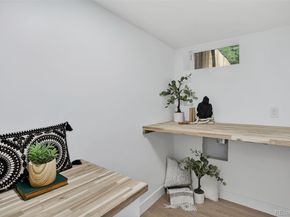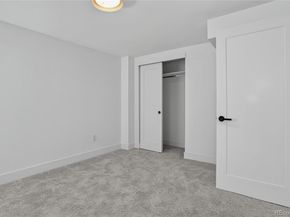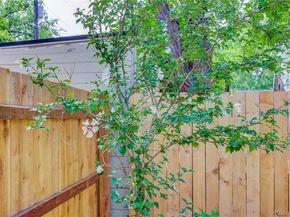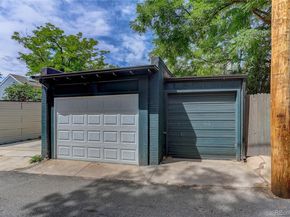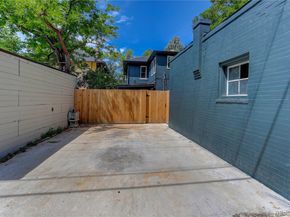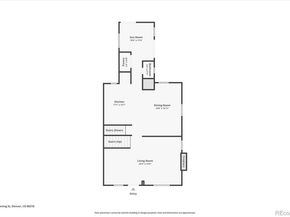A PRICE IMPROVEMENT YOU WON’T BELIEVE!
Located in the heart of the East Seventh Ave Historic District, this beautifully updated Denver Square blends classic charm with modern luxury in the most seamless way. From the moment you step inside, the restored wood bench and original stair railing and exposed brick set the stage for the craftsmanship & character that define this home.
The main level is made for entertaining, featuring an open layout, anchored by a fully remodeled chef’s kitchen. You’ll love the 6-burner gas range, custom cabinetry, walk-in pantry, and built-in outlets!
A bright and airy flex space opens through two sets of new Pella sliding glass doors to the covered patio and private backyard— A half bath adds convenience without sacrificing style.
Upstairs, the primary suite is a true retreat + a terrific size! Enjoy a spa-inspired ¾ bath with floor-to-ceiling marble tile, a custom walnut dual vanity, an oversized walk-in closet (design it your way with a seller concession!), and private laundry. Two additional bedrooms and a beautifully updated full bath with a double vanity complete this level.
The finished basement with its own private entrance offers incredible versatility—ideal for guests, in-laws, or multigenerational living. It features a large bedroom with egress, a ¾ bath, living area, kitchenette, and second laundry setup.
Outside, you’ll find a serene backyard with mature trees, lush grass, a blooming hibiscus tree, and a spacious covered patio perfect for outdoor dining. You have a garage and large RV/extra parking as well!
This home has been renovated top to bottom, including new double-pane wood windows, wood sliding doors, hardwood floors, roof, AC, furnace, plumbing, electrical, sprinklers, and more.
The finished basement—HAS ITS OWN ENTRANCE—functions perfectly as a guest suite or multigenerational living space, offering a large bedroom with egress window, ¾ bath, living area, kitchenette, and second laundry.












