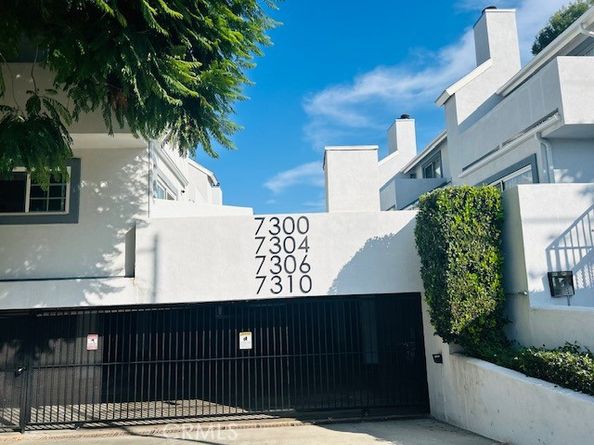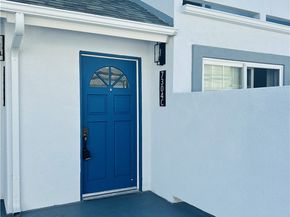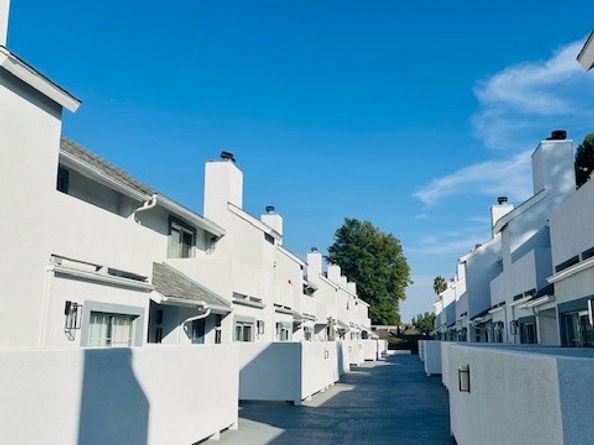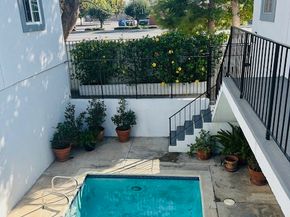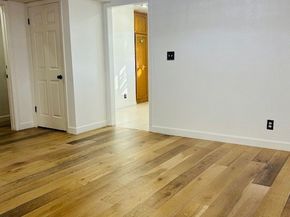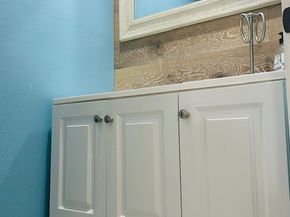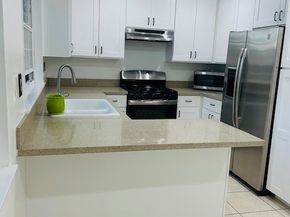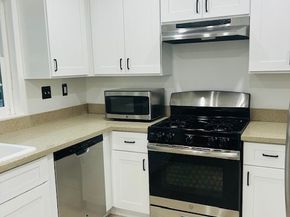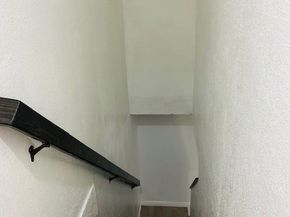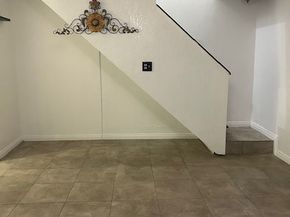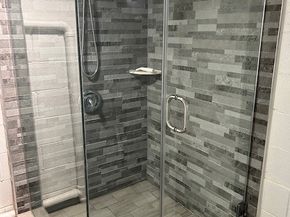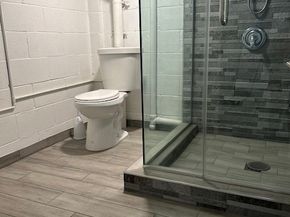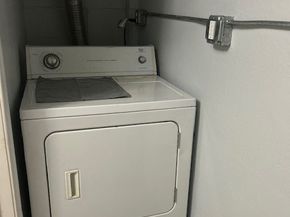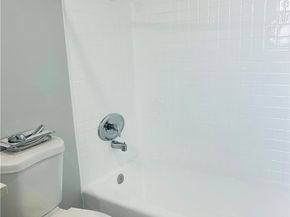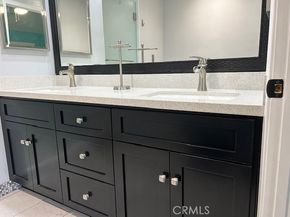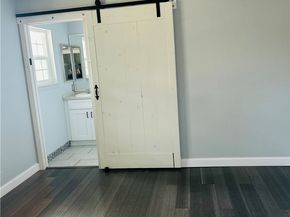Welcome to this stunning 2-bedroom, 3-bathroom townhouse located at 7304 Balboa Blvd unit C, Van Nuys, CA. This charming and spacious town home offers a perfect blend of comfort, style, and convenience in a prime location.
As you enter the home, you are greeted by a bright and airy open concept living space that is perfect for entertaining guests or relaxing with family. The living room features large fireplace, large patio and dual pane glass doors that flood the space with natural light, creating a warm and inviting atmosphere. The sleek hardwood floors and tasteful finishes add a touch of elegance to the space.
The kitchen is a dream, boasting stainless steel appliances, quartz countertops, ample cabinet space, and a breakfast bar for casual dining. Whether you're preparing a quick meal or hosting a dinner party, this kitchen has everything you need to create culinary delights.
The master bedroom is a true retreat, offering a spacious layout, bamboo flooring, and a private en-suite bathroom. The en-suite bathroom is beautifully appointed with dual sink & vanity plus separate glass-enclosed shower. The second bedroom is equally spacious and features its own en-suite bathroom with tub and walk in closet, making it perfect for guests or family members. Located near schools, shopping, many local restaurants, public transportation and parks. Recent renovations include new kitchen, HVAC system, tankless water heater, roof, windows, flooring and stucco, it is in turn-key condition.
This townhouse also features enclosed laundry room and separate living space in basement, parking spaces are side by side directly outside of unit. Pets are welcome and property has a dog area for Fido. Two private balconies and a newly renovated courtyard, this gem offers a peaceful lifestyle or ideal investment opportunity with endless possibilities. Seller is motivated, all offers will be considered.












