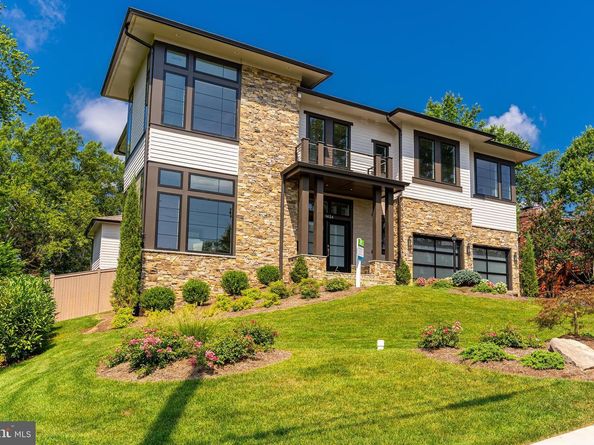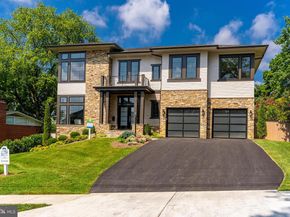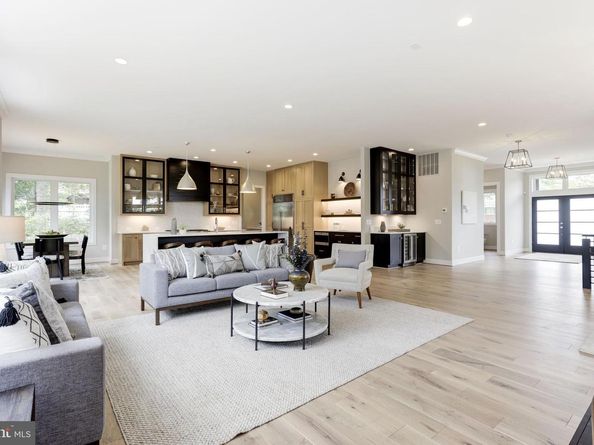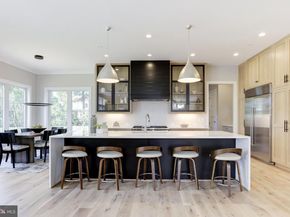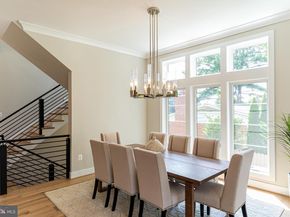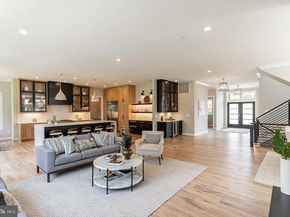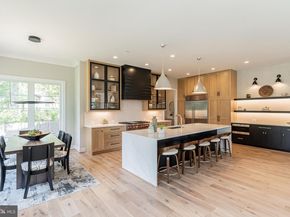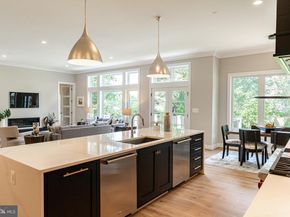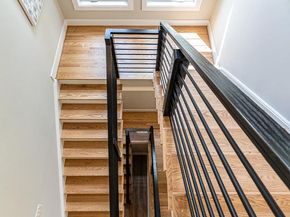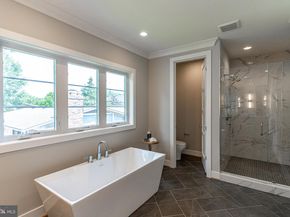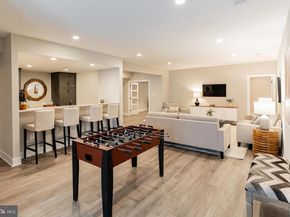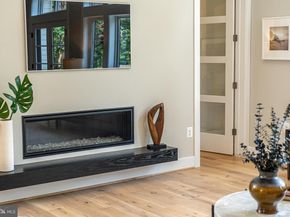PHOTOS OF A SIMILAR-STYLE HOME BUILT PREVIOUSLY. This residence captures a rare balance of warmth, serenity, and a clean contemporary feel — sophisticated yet comfortable, open yet inviting. Perfectly positioned at the end of a quiet cul-de-sac, 7205 Bayside Court offers a private retreat just moments from all that McLean has to offer.
Inside, the airy, light-filled layout centers on a stunning chef’s kitchen with Sub-Zero, Wolf, and Cove appliances, custom ceiling-height cabinetry, and an expansive waterfall island. A 16-foot glass wall opens from the family room to a spacious deck with a natural gas rough-in, creating effortless indoor-outdoor living and entertaining.
A highlight of the design is the main-level bedroom suite — a luxurious, private space ideal for guests, extended family, or future flexibility. Upstairs, the primary suite feels like a personal sanctuary, featuring dual walk-in closets, a coffee/wine bar, and a private terrace. Four additional guest suites, an upper loft, and a rooftop deck provide additional places to gather, relax, or work.
The fully finished lower level offers a large recreation room with fireplace, a stunning wet bar with appliances, bedroom suite, exercise room, hobby room, and flexible finished space perfect for media or play. Additional features include a three-car garage, elevator shaft, tall 8-foot interior doors, security and sound prewiring, and irrigation rough-in.
Construction is scheduled to begin soon — offering a limited opportunity to collaborate with Gulick’s professional designer to personalize the finishes and features, making this home distinctly your own.
The location is just as exceptional as the home itself — minutes to Tysons Corner’s world-class shopping and dining, McLean’s charming downtown and weekly farmers market, and a network of nearby parks, trails, and recreation areas that define the area’s natural beauty. With top-rated Fairfax County schools and a peaceful community setting, 7205 Bayside Court offers a lifestyle that is both refined and refreshingly livable.
Schedule a private tour to walk the lot and meet in the Design Studio to review plans and explore finishes. This is a rare opportunity to bring your vision to life in one of McLean’s most coveted locations.
Photos are of a similar home of the same model.












