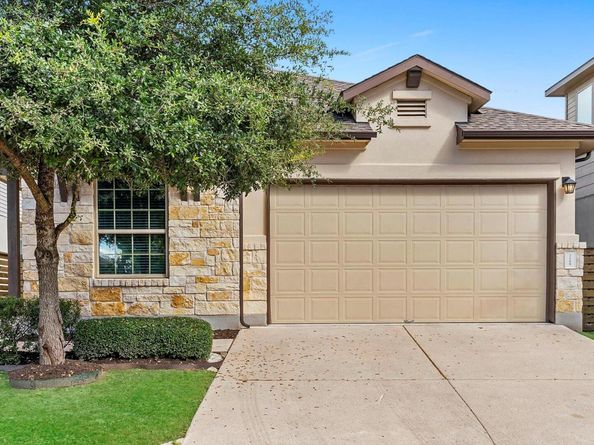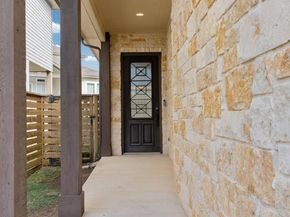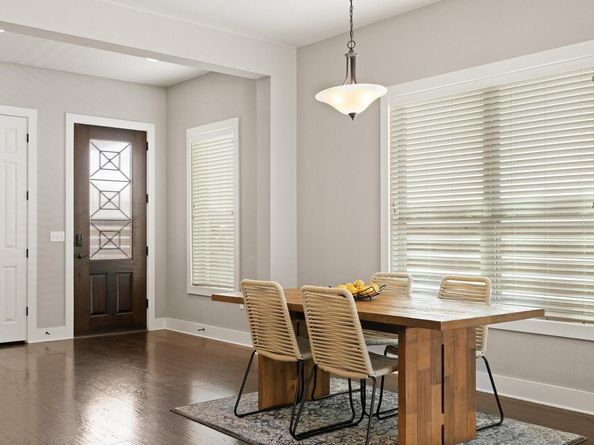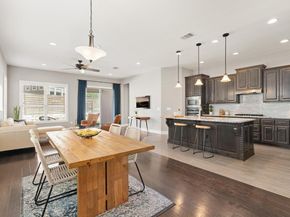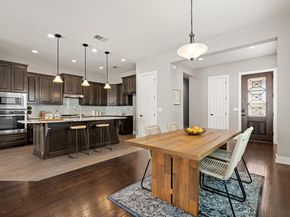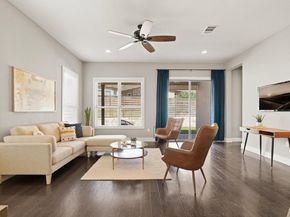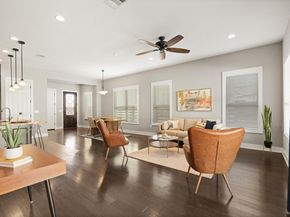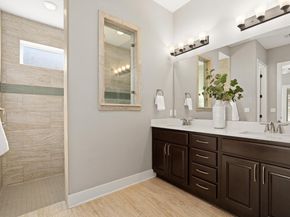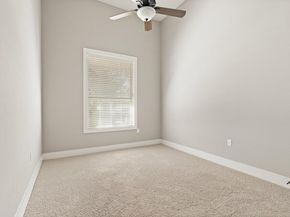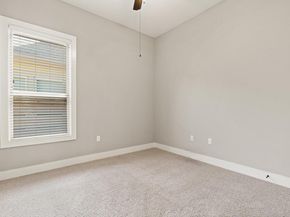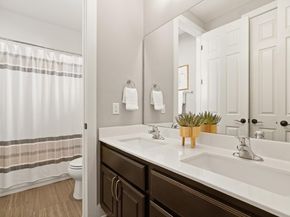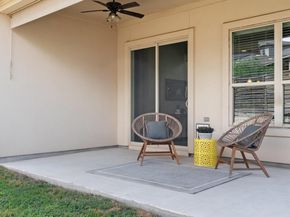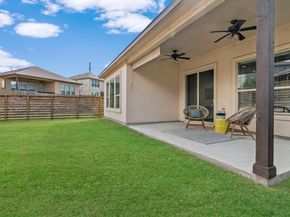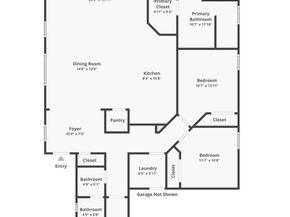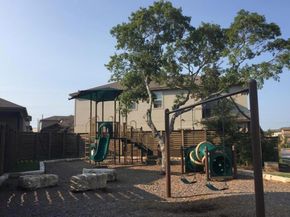Modern Lock-and-Leave Home in Four Points | Pet-Friendly, Detached Home, and Low-Maintenance Living - Don’t wait another weekend to discover this home—morning light pours across wide-plank hardwoods as you slide open the patio doors, coffee in hand, and step into the ease of Four Points living at 7109 Cut Plains Trail. Built in 2015, this modern detached condo offers the lock-and-leave simplicity buyers want with the privacy and layout of a single-family home. Tall ceilings and an open-concept design connect the living and dining spaces to a chef-inspired kitchen featuring granite countertops, stainless steel appliances, soft-close cabinetry, and a gas cooktop centered around an oversized island—perfect for both casual mornings and evening gatherings. The private primary suite includes a spacious walk-in shower and dual vanity, while three secondary bedrooms add flexibility, including one with gym flooring ideal for a home office or wellness space.
Sliding doors open to a fenced backyard with a covered patio, ceiling fan, retractable sun shade, gas stub for grilling, and a built-in dog door—perfect for your four-legged companions. The manageable yard is just enough for pets or morning coffee outdoors—without the upkeep of a larger lot. With the HOA maintaining the front lawn, you’ll enjoy true lock-and-leave living.
Located in The Preserve at Four Points, you’re minutes from Lake Travis, River Place Country Club, The Domain, and everyday essentials like H-E-B, Home Depot, local dining, and a movie theater. Zoned to River Place Elementary, Four Points Middle School, and award-winning Vandegrift High, this home blends location, lifestyle, and low-maintenance living. Built with quality craftsmanship, it’s perfect for buyers seeking space, convenience, and a pet-friendly lifestyle.












