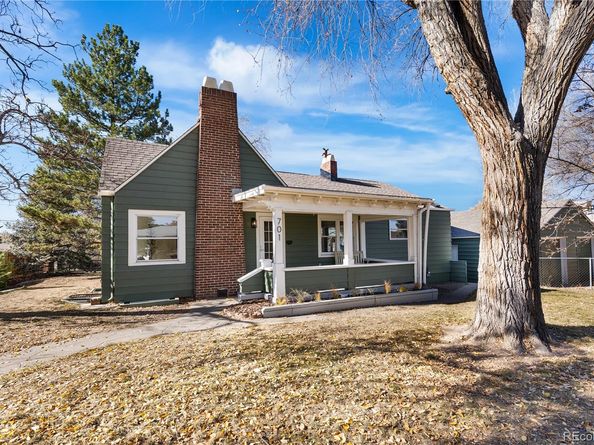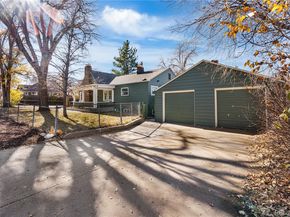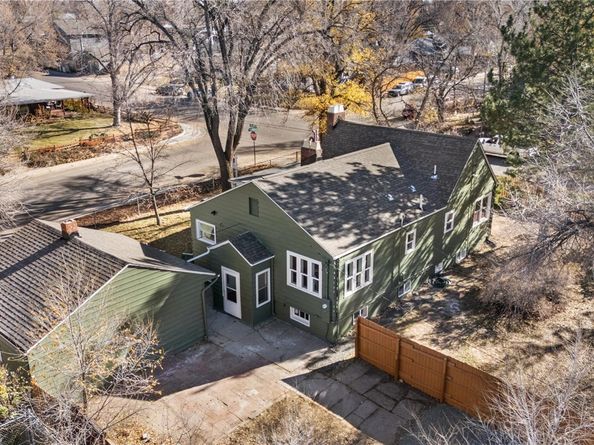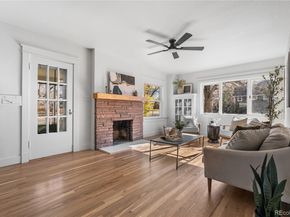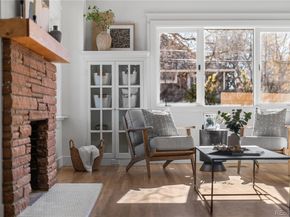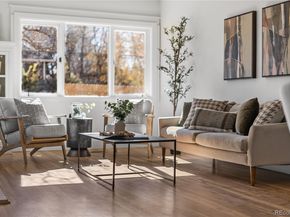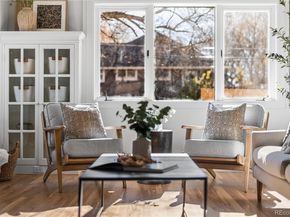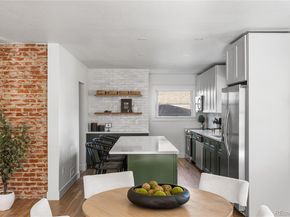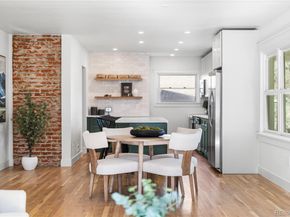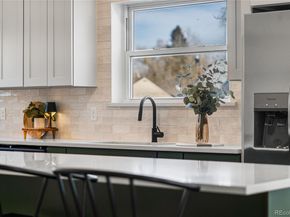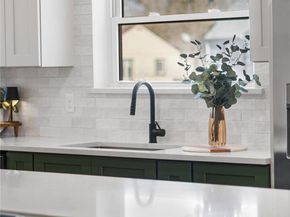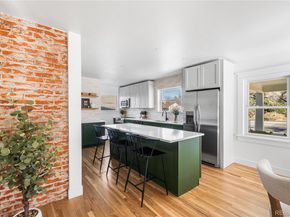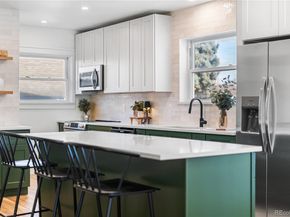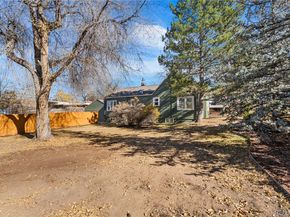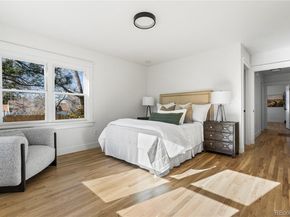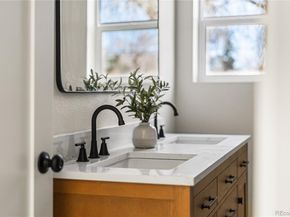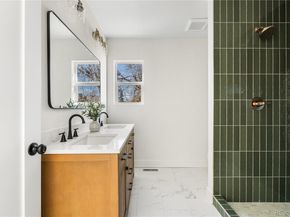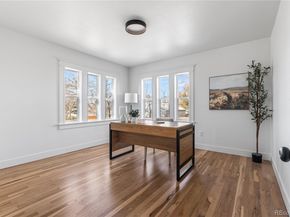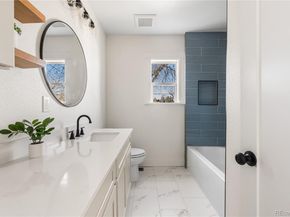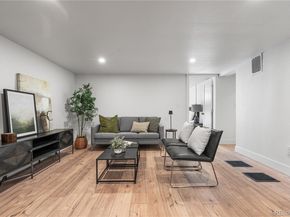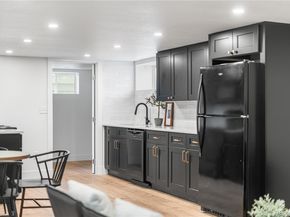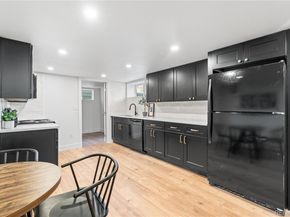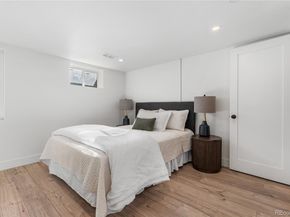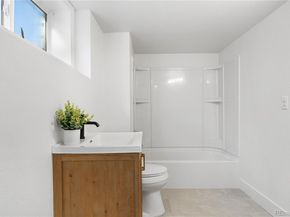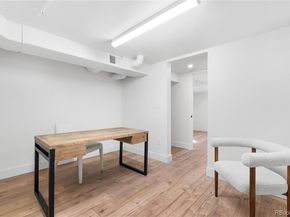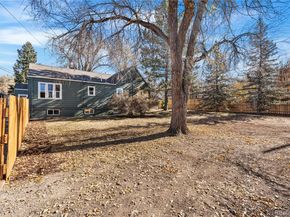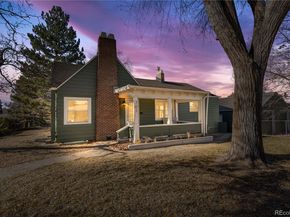Welcome to 701 W Quincy Ave, a rare Englewood gem on an expansive 0.28-acre corner lot with mature trees, a fully fenced yard, and the potential to add an ADU. This completely remodeled single-family home blends timeless 1930s character with modern design, and it’s proudly only the second owner since 1928. Whether you’re looking for a true multi-generational home, a live-and-rent opportunity, or a beautifully updated 4-bedroom, 3-bathroom residence to enjoy all for yourself, this property delivers unmatched flexibility. Step inside and experience incredible natural light pouring through storybook, era-preserved encased windows. Refinished hardwood floors span the main level, leading you into an open-concept living and dining space. The main level kitchen is a showstopper, featuring an oversized quartz island, stainless appliances, designer lighting, soft-close cabinetry, and a pantry. The lower level includes its own fully updated kitchen, private exterior entrance, and easily separated outdoor space—ideal for rental income or hosting guests to enjoy the Colorado outdoors year-round. All bathrooms have been meticulously redesigned with high-end, curated finishes that complement the home’s aesthetic. With plenty of storage, a bonus room perfect for a home office, two full kitchens, and a layout that offers privacy and connection in all the right places, this home checks every box for today’s lifestyle.
Outside, enjoy the benefits of a massive lot, towering trees, a fully fenced yard, and a detached oversized garage—a rarity in Englewood. The location is unbeatable: walk or bike to South Broadway, Moe’s BBQ, The Whiskey Biscuit, Zomo, One Barrel American Bistro & Wine Bar, Brewability, and nearby shopping at Costco, Target, and River Point at Sheridan. Light rail, parks, and Englewood Recreation Center are all moments away. 701 W Quincy Ave offers charm, flexibility and modern living in one of Englewood’s most desirable pockets.












