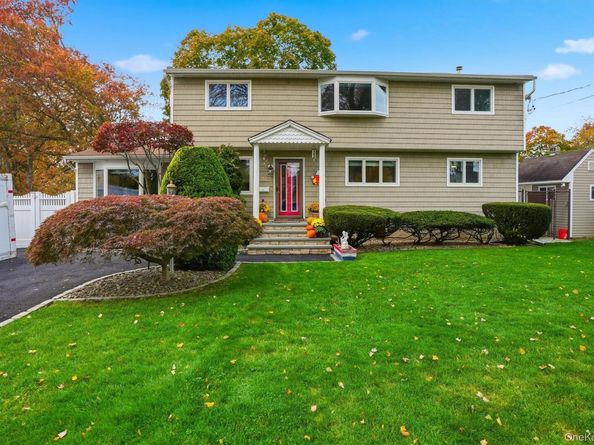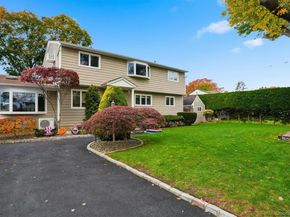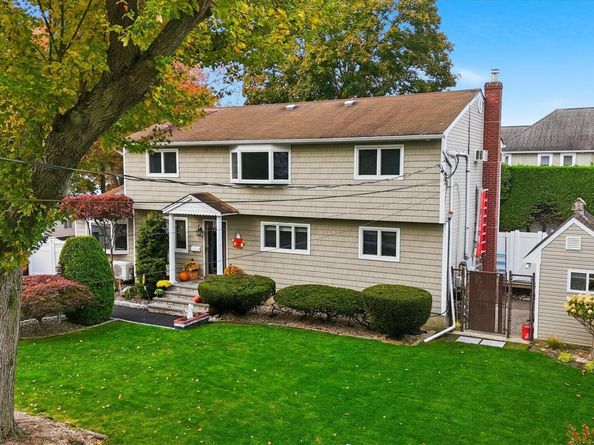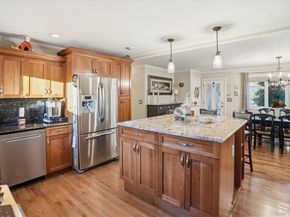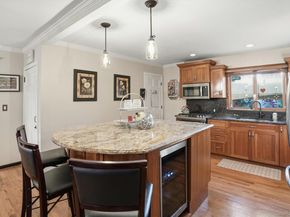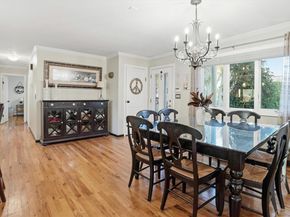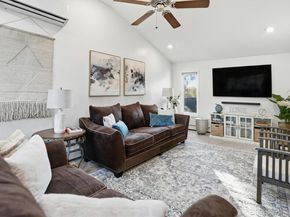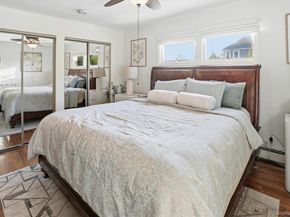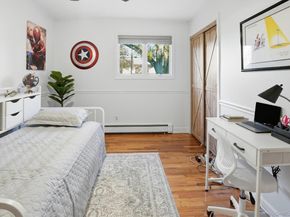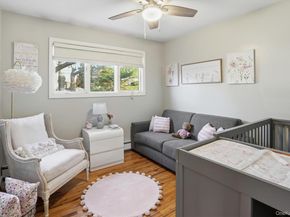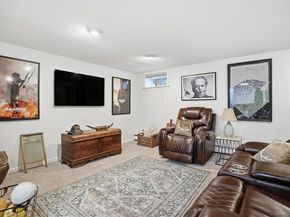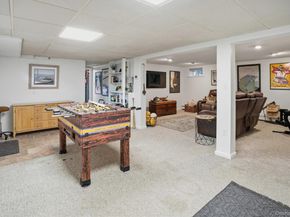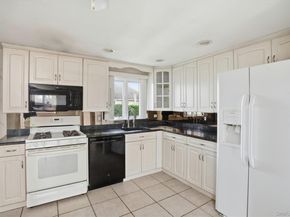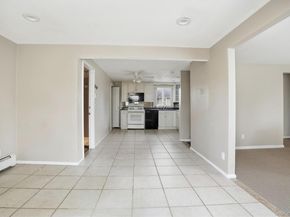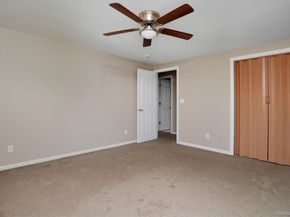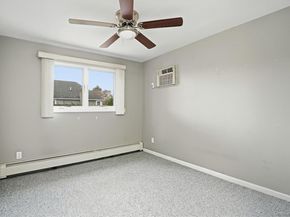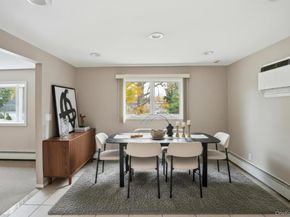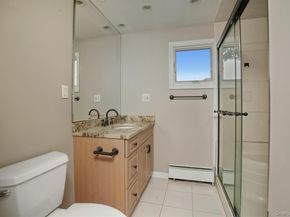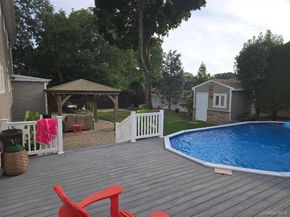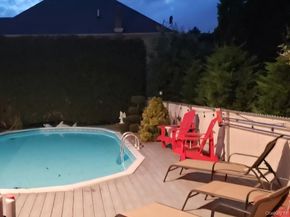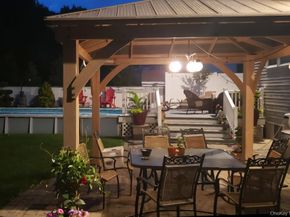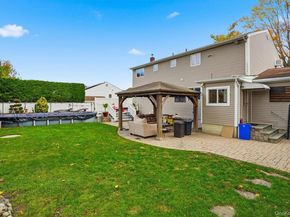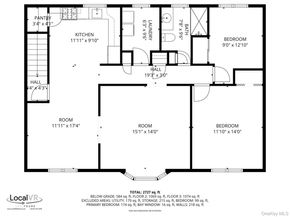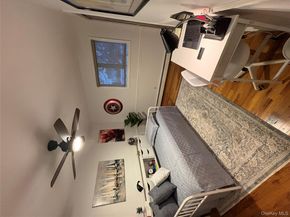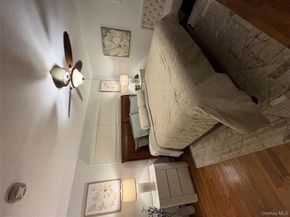High-Income Potential – Move-In Ready Two-Unit Home with Recent Upgrades - cut your monthy payment in half with 2nd floor rental or you can have room for everyone.
Beautifully renovated and income-producing, this versatile two-unit property offers a total of five bedrooms and two full bathrooms—ideal for investors, owner-occupants, or extended families. Designed for comfortable, low-maintenance living, both units are move-in ready and feature updates throughout.
The main level is freshly painted and has three bedrooms with stylish finishes, a granite kitchen and bathroom, and a thoughtfully designed butler’s pantry. Featuring a granite countertop, custom cabinetry, and abundant storage, the spacious butler’s pantry sits conveniently off the kitchen—perfect for meal prep, serving, and keeping everyday essentials organized and out of sight. The open dining and living area provides the perfect setting for entertaining, while the laundry room steps away on the lower level adds everyday convenience.
The upper-level suite includes two private bedrooms, a full bathroom, a dedicated laundry area, and a comfortable living space—perfect for rental income, an in-law suite, or guest quarters.
Recent upgrades include new windows throughout, two new gas burners for efficient heating, and a finished basement with a private entrance that’s ideal for storage, an office, or future expansion.
Outside, enjoy a beautifully landscaped, fenced yard with a swimming pool featuring a new liner, an expansive deck, large gazebo, BBQ and fire pit area, plus four off-street parking spaces and a storage shed.
This property offers flexible living options—live in one unit and rent the other to offset expenses or generate steady income. With extensive updates, dual living spaces, and impressive outdoor amenities, it’s a rare opportunity that combines comfort, functionality, and strong income potential.












