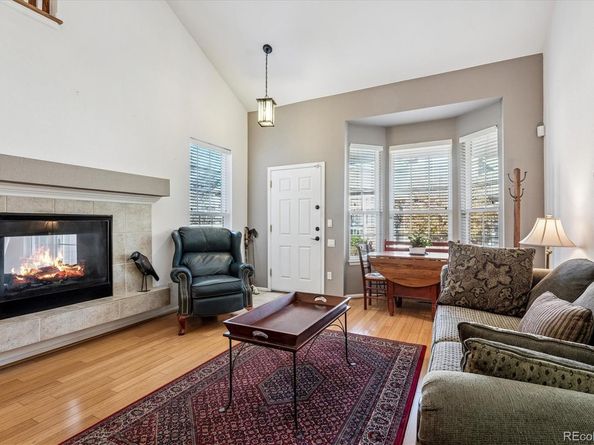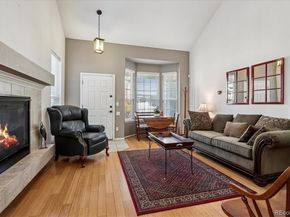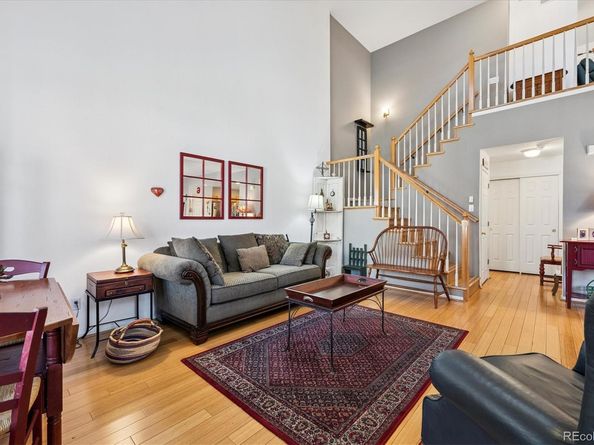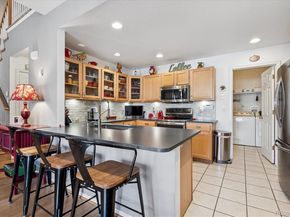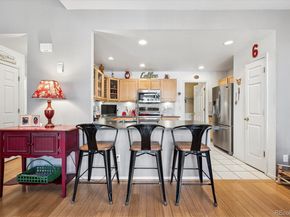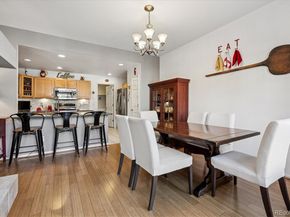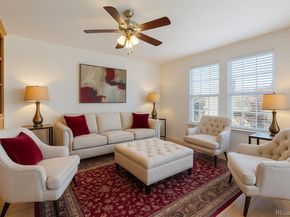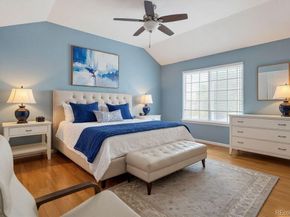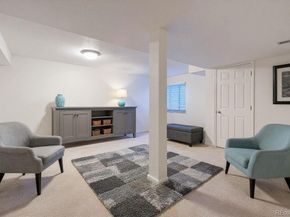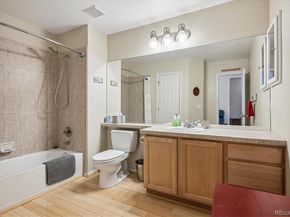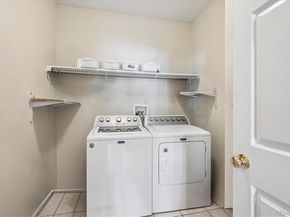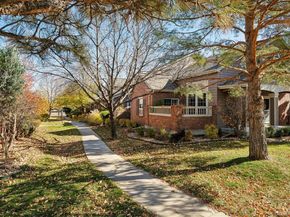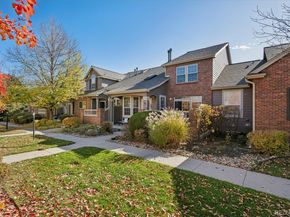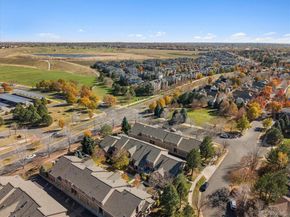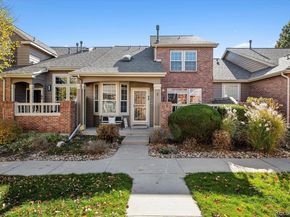Welcome to Park Square at Lowry—one of Denver’s most sought-after neighborhoods where walkable convenience meets modern comfort. This beautifully updated 3-bedroom, 4-bath home offers 2,488 finished square feet of stylish living space, including a fully finished basement with an egress window and flexible layout.Step inside to an inviting main level featuring bamboo hardwood flooring, abundant natural light, and a striking see-through gas fireplace that connects the living and dining rooms for seamless entertaining. The kitchen is a true standout with quartz countertops, light oak cabinetry, stainless steel appliances (including a Fisher & Paykel dishwasher, GE induction cooktop, GE microwave, and Frigidaire Gallery refrigerator), pantry storage, tiled backsplash, can lighting, undercabinet lighting, tile flooring, and a convenient utility sink. A main-floor laundry room with a new washer and dryer adds everyday ease, while the oversized garage features a new LiftMaster opener.Upstairs, you'll find a bright loft/TV room with Hickory-tone LVT flooring, a full bath, and two comfortable bedrooms. The spacious primary suite includes a luxurious 5-piece bath with a soaking tub, walk-in shower, double sinks, and generous closet space. The second bedroom, also on this level, features beautiful bamboo flooring and a ceiling fan for added comfort.The finished basement expands your living options with a large great room, a 3/4 bathroom with tiled surround and relaxing river-rock shower floor, a walk-in closet, and an additional office/bedroom with an egress window for safety and natural light. This is Lowry living at its finest! Walk to Lowry Town Center restaurants & shops,Steps from Crescent Park,Tailwinds Park,Walking distance to schools,Minutes to the new Boulevard One development.HOA covers water, trash,sewer, master insurance, grounds, exterior maintenance,snow removal, and structure maintenance.That means low personal maintenance cost and no surprise exterior expenses.












