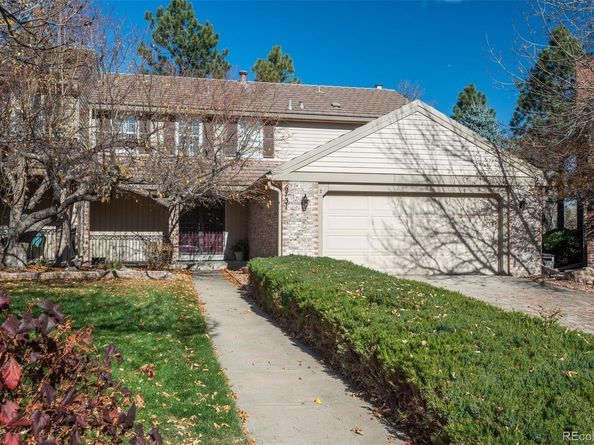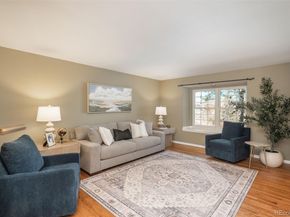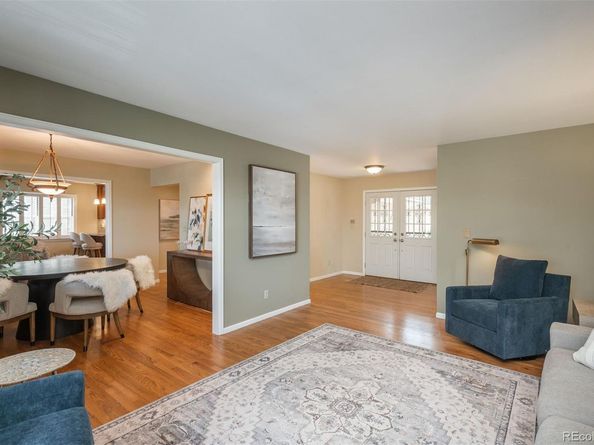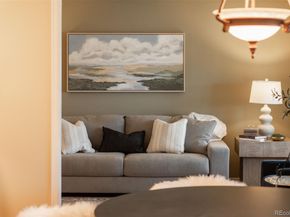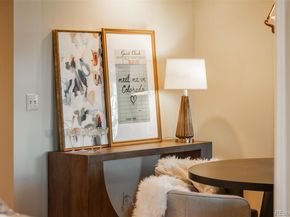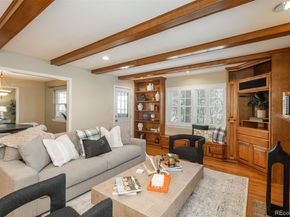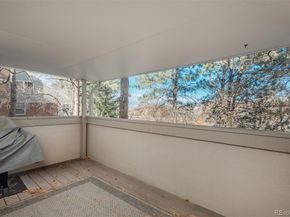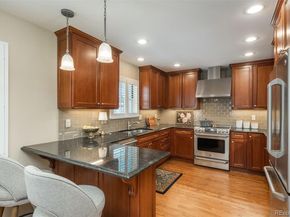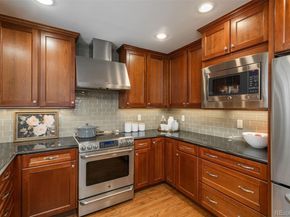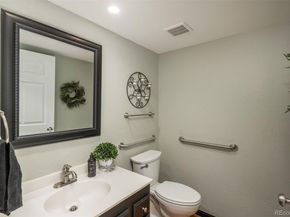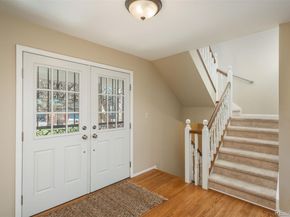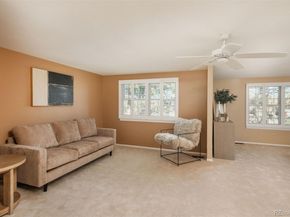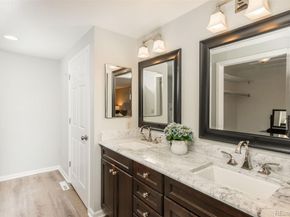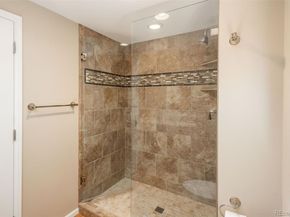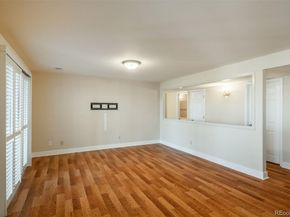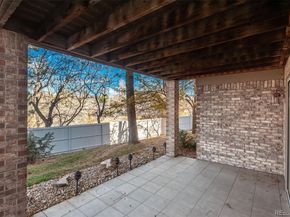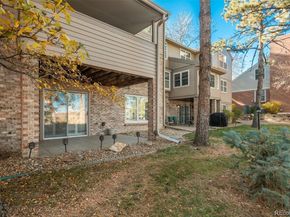Welcome home to this warm, spacious townhome tucked away in the heart of Centennial. Nestled on a quiet, tree-lined cul-de-sac in the highly sought-after Homestead Village II community, this residence offers comfort, style, and convenience. Step inside to a bright, airy foyer where natural light pours in and hardwood floors set a welcoming tone. The formal living room invites you to relax and unwind, flowing effortlessly into a dedicated dining area ideal for gathering with family and friends. The adjoining family room feels both cozy and stylish with charming wood beams and a gas fireplace that becomes the home’s heart on cooler evenings. The upgraded gourmet kitchen will delight any home cook with custom cabinetry, high-end stainless steel appliances, gleaming granite countertops, and a breakfast bar perfect for morning coffee or casual meals. A convenient laundry room, powder bath, and access to a large covered balcony complete the main level, providing a peaceful outdoor retreat. Upstairs, the oversized primary suite offers a true getaway with a generous sitting area, walk-in closet, and beautifully updated five-piece bath featuring a walk-in tub for ultimate relaxation. A spacious second bedroom and upgraded ¾ bath accommodate guests comfortably, while the landing provides the perfect nook for a desk or quiet office. The walk-out lower level adds versatility with a generous recreation room ideal for movie nights, game days, or a play space. A third bedroom, full bath, and semi-finished flex room offer endless options for a gym, workshop, or office. Step outside to a large covered patio for year-round enjoyment. Near scenic parks, trails, and Little Dry Creek, you’ll love exploring the outdoors just moments from your door. With nearby shopping, dining, entertainment, and easy access to DTC and I-25, everyday living and commuting are a breeze.












