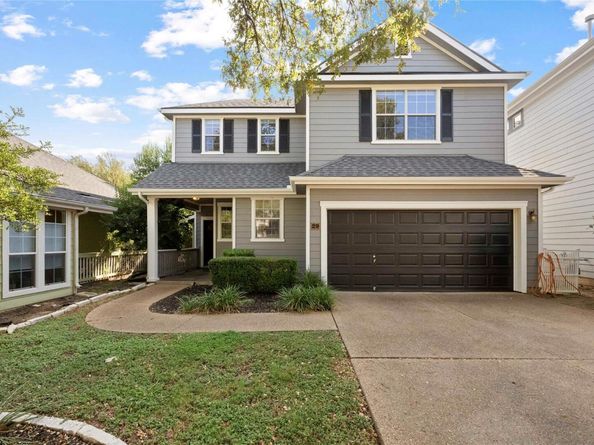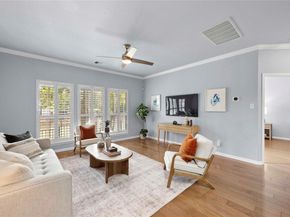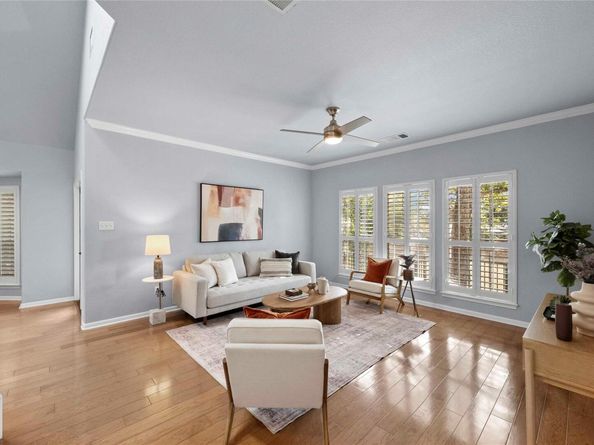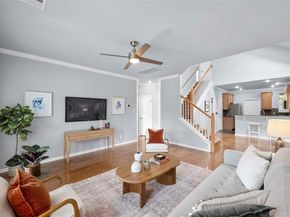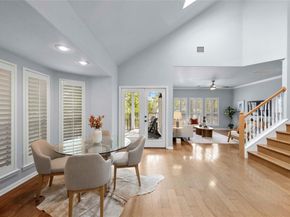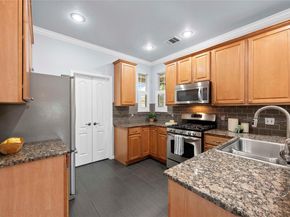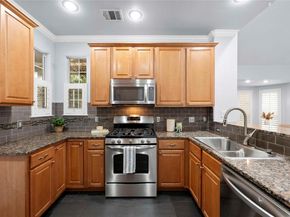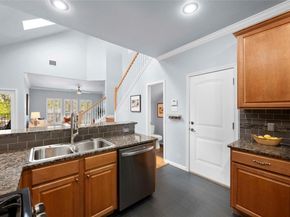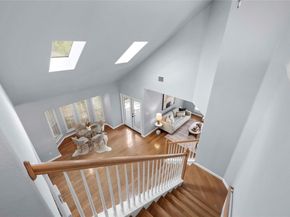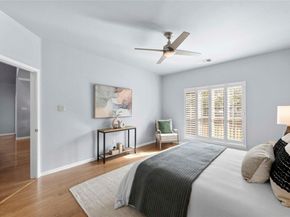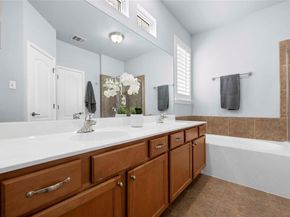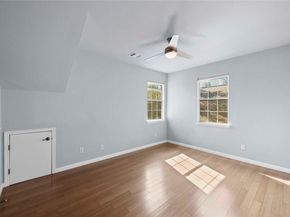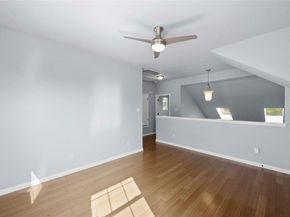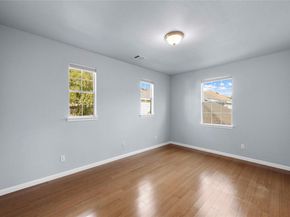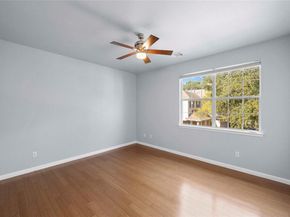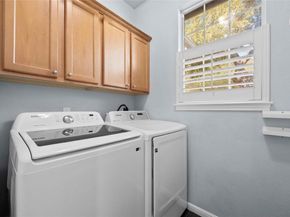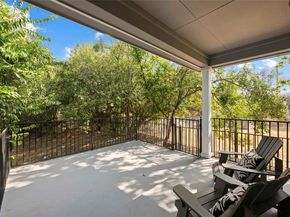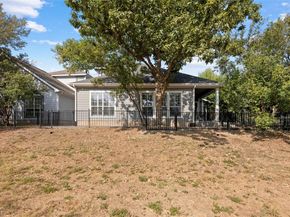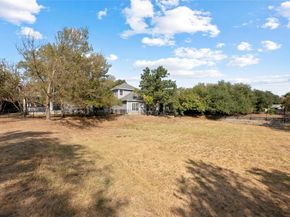Move-in ready and perfectly located, this South Austin gem sits within the gated Towne Court community, offering peaceful, low-maintenance living in the heart of 78745. Enjoy unbeatable convenience directly across from Summer Moon Coffee, with local restaurants, Sprouts, and everyday essentials just steps away. This charming stand-alone condo lives like a single-family home and has been thoughtfully updated with a new roof and exterior paint (Feb 2025), plus new landscaping and fencing (July 2025). Set on a tree-lined street of colorful homes, it features a two-car garage, private driveway, and welcoming curb appeal.
Inside, you’ll find an inviting floor plan with three bedrooms, two-and-a-half bathrooms, and a versatile upstairs living area—ideal for a home office, playroom, or media room. High ceilings, hardwood floors, plantation shutters, crown molding, and stylish lighting create a comfortable, modern vibe. The open-concept living space is filled with natural light from two skylights and opens seamlessly to the kitchen with bar seating, stainless steel appliances, abundant cabinetry, and a walk-in pantry. A cozy bay-window dining nook offers the perfect spot for morning coffee. The main-floor primary suite provides privacy and comfort with an ensuite bath and walk-in closet. Step through French doors to a covered porch and tranquil patio overlooking the community green space—with no rear neighbors for added privacy.
Towne Court residents enjoy a gated entrance, sparkling community pool shaded by mature oaks, and HOA-maintained landscaping that includes lawn care, irrigation, and tree trimming. Google Fiber available. Ideally located near Sunset Valley Shops, Arbor Trails, and South Menchaca’s entertainment district, with easy access to I-35 and William Cannon—just six miles from downtown Austin.












