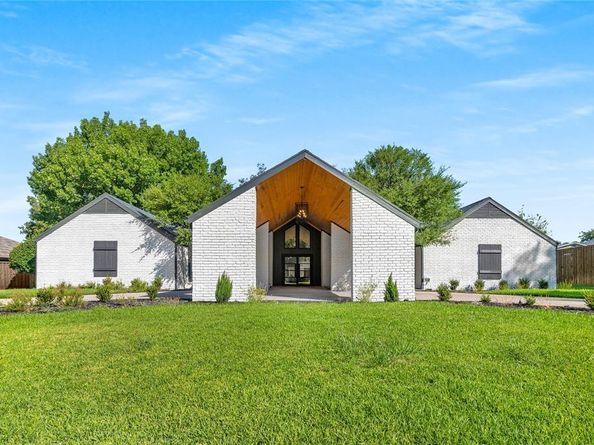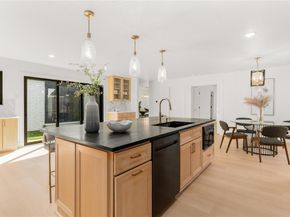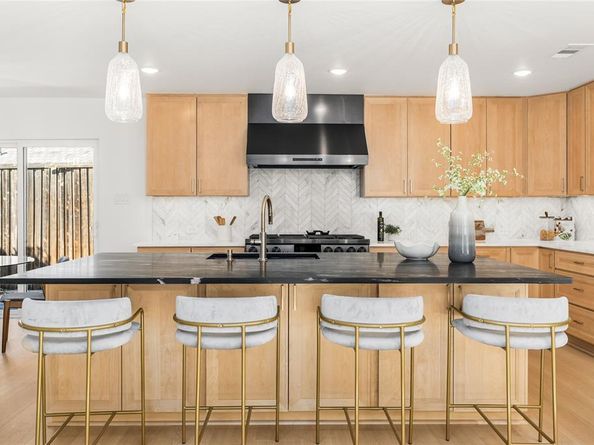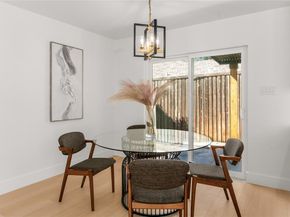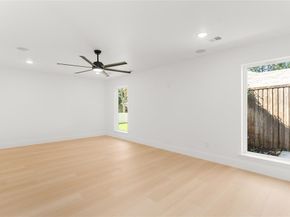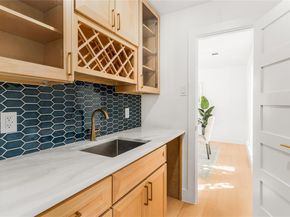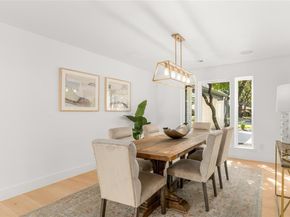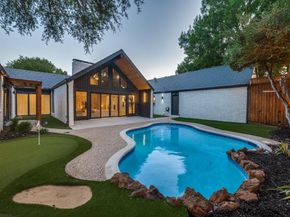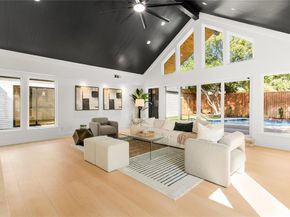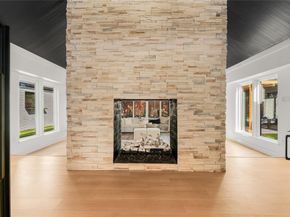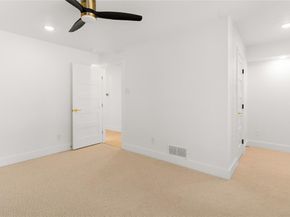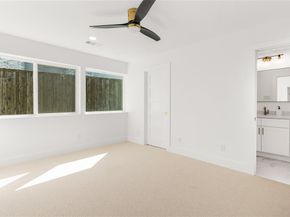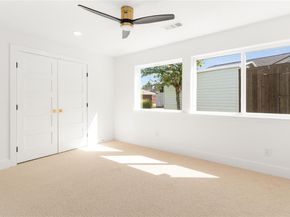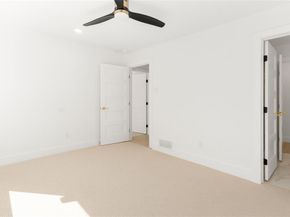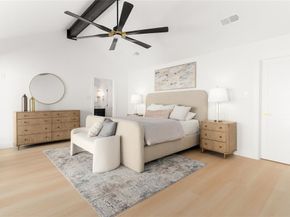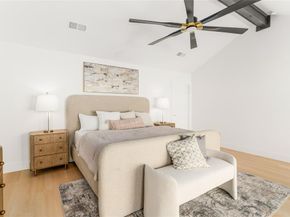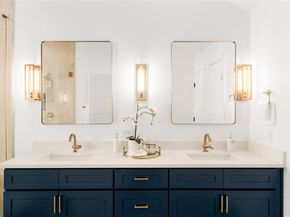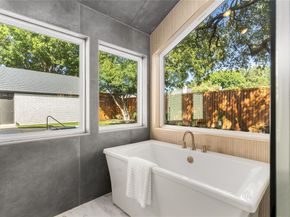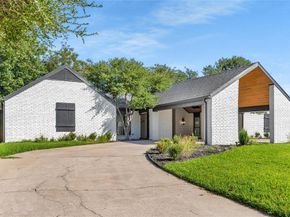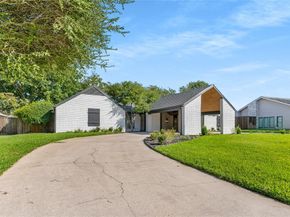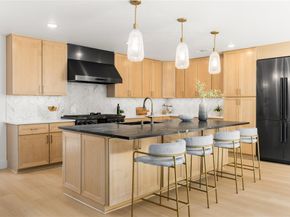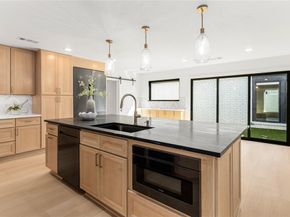6611 Harvest Glen blends modern elegance with timeless comfort, showcasing refined finishes, soaring ceilings, and abundant natural light throughout.
The expanded chef’s kitchen is a true showstopper, featuring custom cabinetry, premium appliances, and sleek serving windows that open to the backyard—perfect for seamless indoor-outdoor entertaining. Step through sliding doors to a fully turfed oasis with a sparkling pool, putting green, and professional landscape lighting, designed for year-round enjoyment.
Inside, the oversized living area impresses with vaulted ceilings, a see-through fireplace, and walls of windows framing the serene backyard. The flexible layout offers four spacious bedrooms plus an optional fifth, each with walk-in closets, alongside a luxe primary suite boasting dual vanities, a soaking tub, and a sunlit glass shower. A stylish wet bar connects the dining and game rooms, creating the ultimate entertaining flow.
Every detail has been thoughtfully curated—from resurfaced walls and designer lighting to striking iron front doors. The circle drive and porte cochere elevate curb appeal. Updates and improvements: One new condenser 2025 and one in 2023, New wall and attic insulation, All new fixtures and outlets, Brand new appliances, New iron front doors, New landscaping, New turf, Metal roof, All new flooring, All new wall texture, All new energy efficient windows (most in 2025)
** See photo book in the house for before and after photos!
Its prime location offers easy access to major freeways, Addison dining, top private schools, and nearby hotspots like T Bar M, Prestonwood Country Club, and Northwood Club for tennis and golf enthusiasts.












