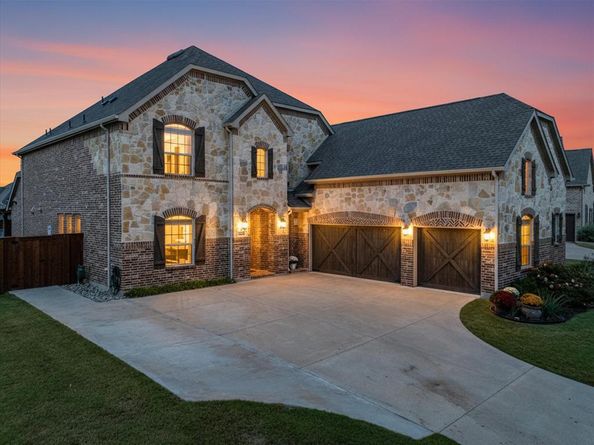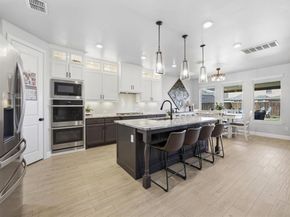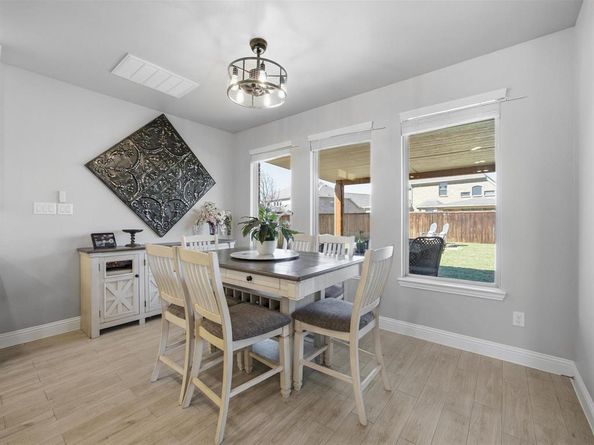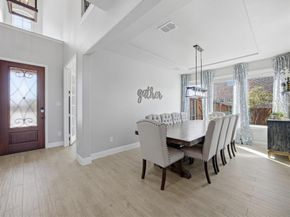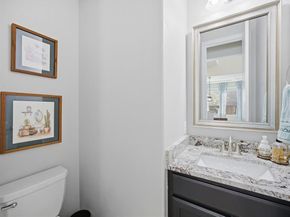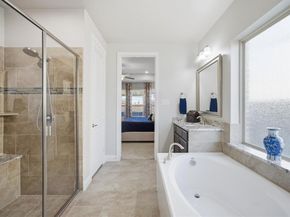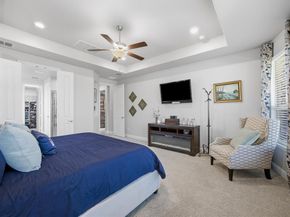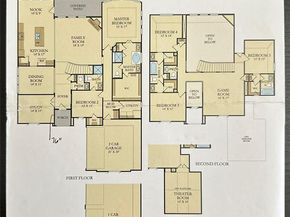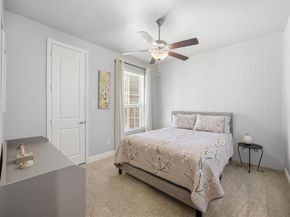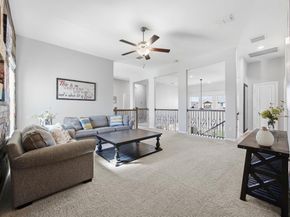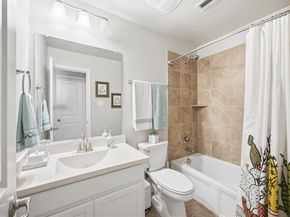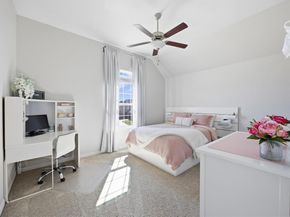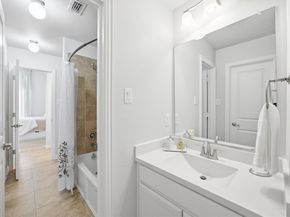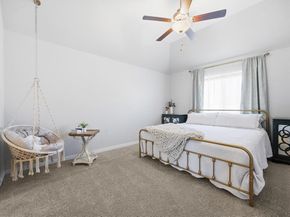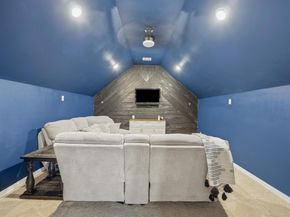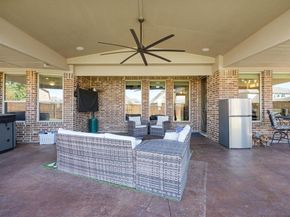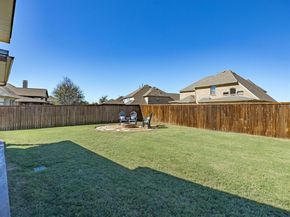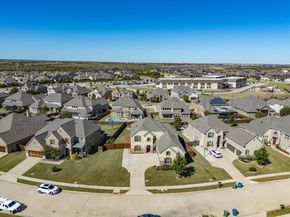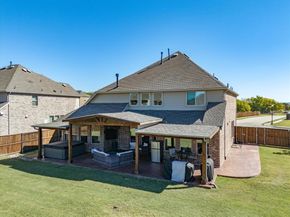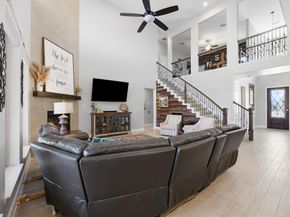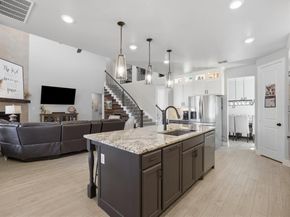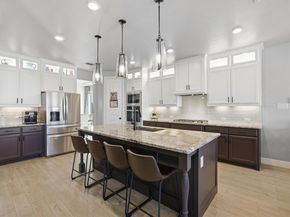Honey, STOP scrolling! This is THE one! Fall in love with this beautifully designed home offering everything you’ve been searching for: affordable utilities, friendly neighbors, a wonderful community with great amenities & year-round front yard maintenance. Perfectly situated near Award winning Argyle schools, this location is as convenient as it is charming. Whether you have a large family, need a first-floor bedroom for guests or aging parents, or simply love to host gatherings, holidays, & weekend hangouts, this thoughtfully crafted floor plan adapts effortlessly to your lifestyle. Step inside to discover an open, stylish layout designed with comfort & practicality in mind. The first floor features the primary suite & a secondary bedroom with an ensuite bath, ideal for guests or multigenerational living. You’ll also find a dedicated office, a half bath & a spacious utility room, all conveniently located on the main level. Upstairs, the home continues to impress with 3 additional bedrooms, including one with its own ensuite bath. The remaining bedrooms each enjoy private vanities & share a Jack-and-Jill-style bath. A large game room, media room, & an extra half bath complete the second floor, perfect for movie nights, game days, or just relaxing with family & friends. Step outside & enjoy your custom-covered patio, which spans the entire length of the home, ideal for entertaining or simply relaxing in comfort while being protected from the elements. The backyard is one of the largest in the neighborhood, offering plenty of space to play, garden, or create your dream outdoor retreat. The north side yard features low-maintenance synthetic grass, perfect for your four-legged friends to enjoy year-round. An oversized 3-car side-entry garage provides ample storage & parking, complemented by an extended driveway with plenty of room for guests. This home truly checks every box—space, style, comfort, & community—making it a value packed rare find you won’t want to miss.












