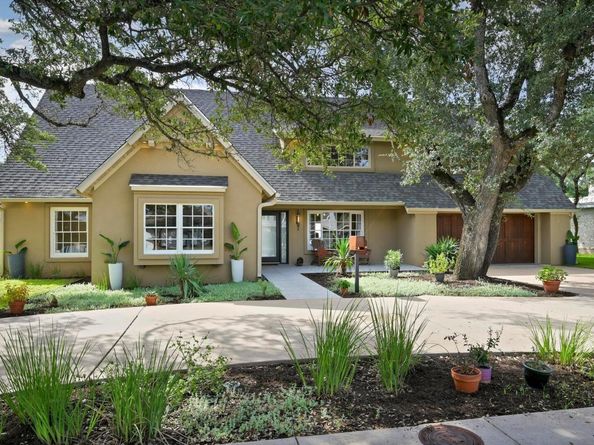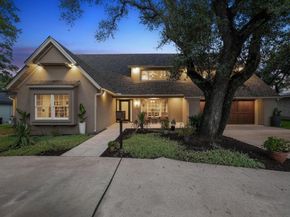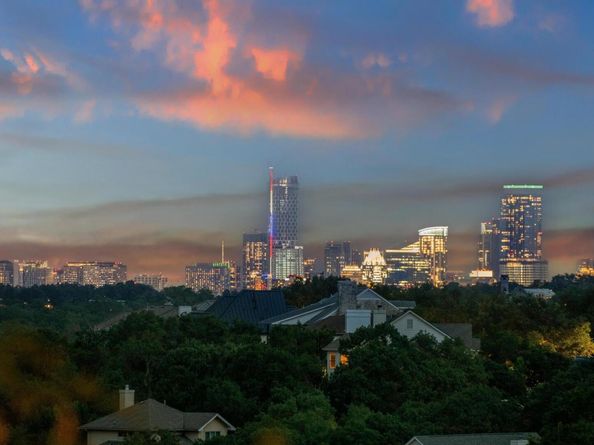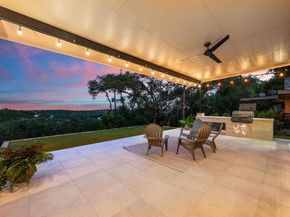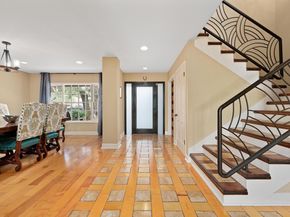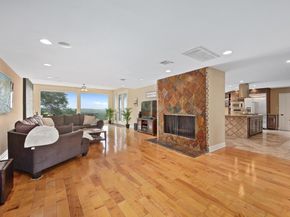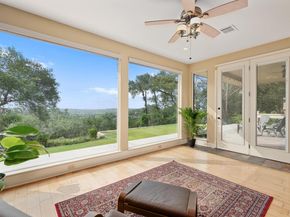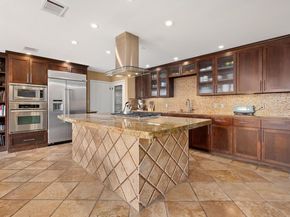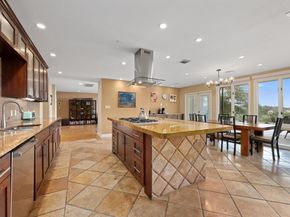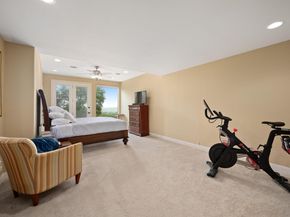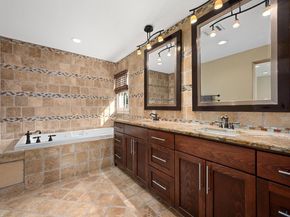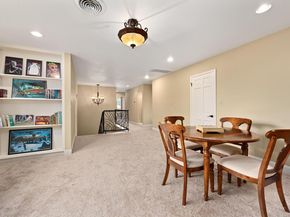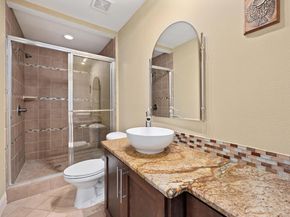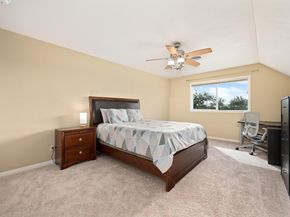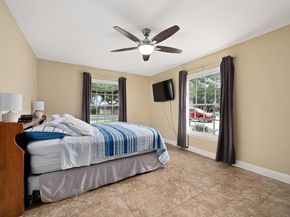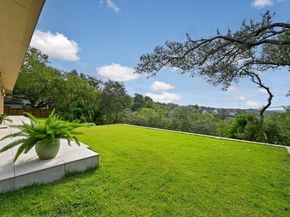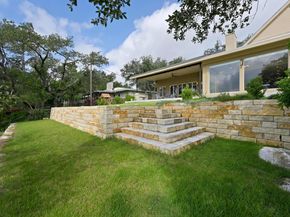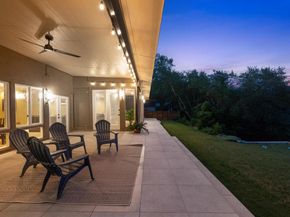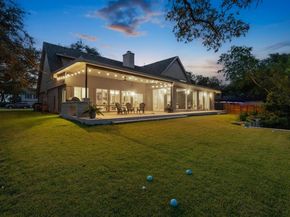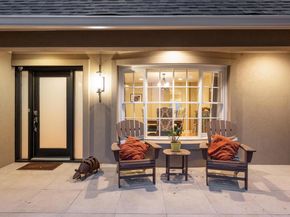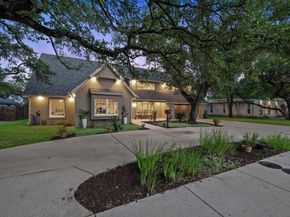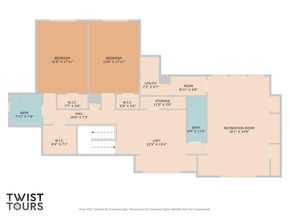Perched above the Hill Country treetops, 6507 Mesa Drive offers nearly 5,000 square feet of thoughtfully designed space, skyline views, and a layout ideal for multi-generational living. Major updates include a new roof (2024) and four HVAC units replaced between 2019 and 2022, giving buyers peace of mind from day one.
This 5-bedroom, 4-bathroom home delivers panoramic greenbelt vistas and an obstructed peek at downtown Austin, framed by mature oaks and a terraced backyard built for entertaining. From the curb, you’re greeted by a circular drive, modern glass-panel front door, and custom steel planter boxes that set the tone for the warm, earthy textures throughout.
Inside, the open-concept living area flows around a slate-tiled fireplace and into a chef’s kitchen with granite counters, mosaic backsplash, oversized island with gas cooktop, custom cabinetry, and built-in appliances. Walls of windows flood the living, dining, and kitchen with natural light and highlight the sweeping views beyond.
The main-level primary suite features peaceful backyard views, double French doors, and a spa-like ensuite bath. Upstairs includes two large bedrooms, a bonus/game room, and a guest suite or teen retreat with private bath. Four of the five bedrooms—including the primary—all enjoy treetop or skyline views and are situated away from Mesa Drive for added quiet and privacy.
Additional highlights include a dedicated main-level office, oversized 2-car garage with wood-tone doors, and zoning to top-rated Doss, Murchison, and Anderson schools. Located just minutes from The Domain, Arboretum, and downtown, this is Austin living with room to grow and a view to match.












