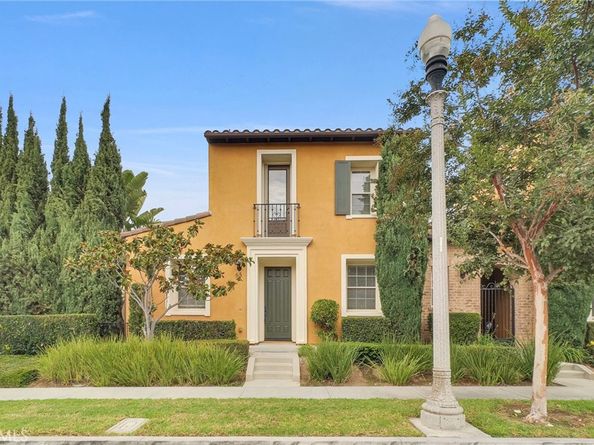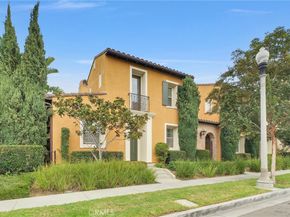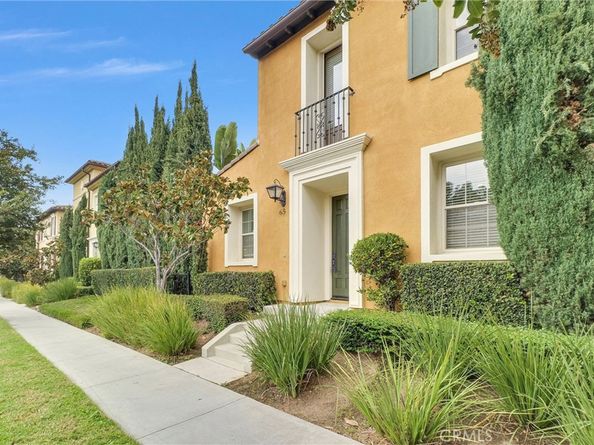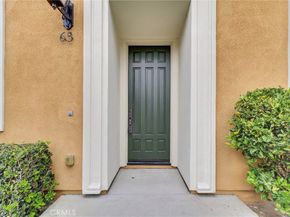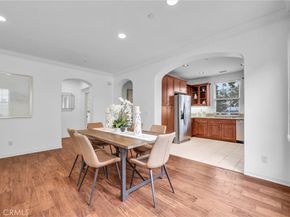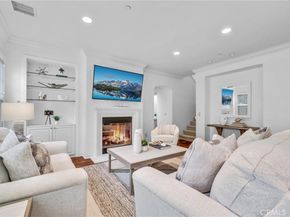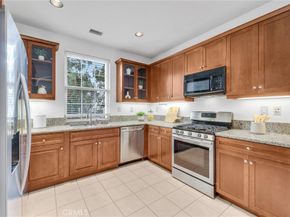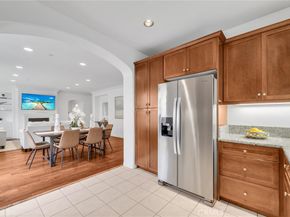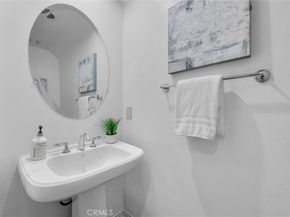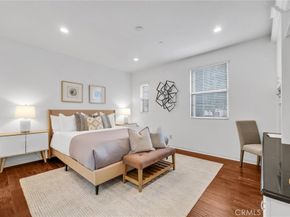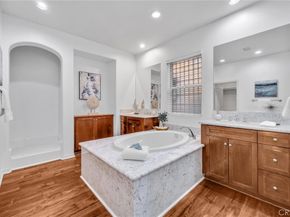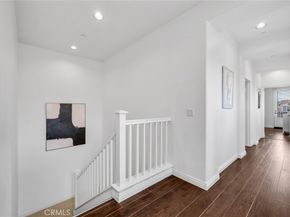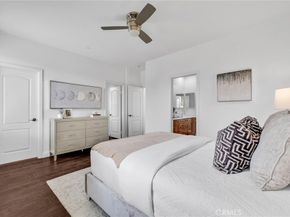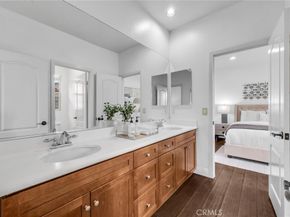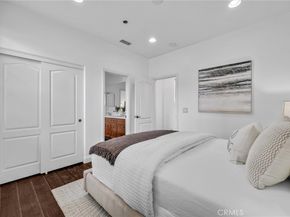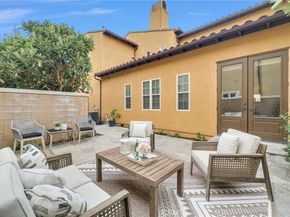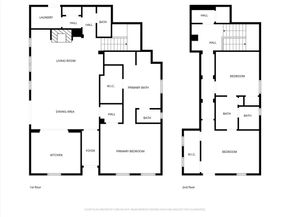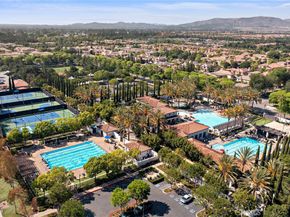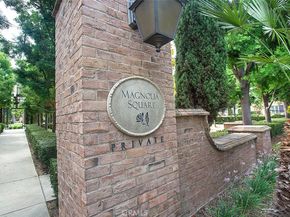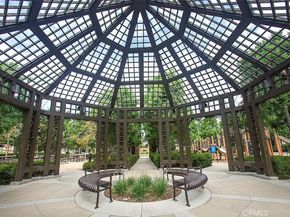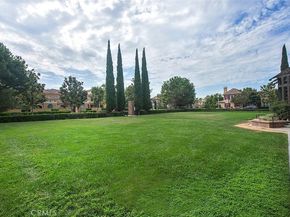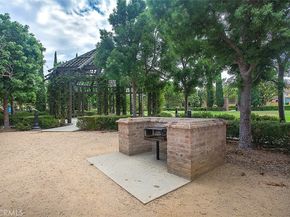Beautifully upgraded home nestled in the heart of Woodbury, one of Irvine’s most sought-after communities. This elegant residence features a rare MAIN FLOOR PRIMARY SUITE, and thoughtfully designed living space.
As you step inside, you’re greeted by ABUNDANT NATURAL LIGHT, FRESH PAINT THROUGHOUT, and rich hardwood flooring that flows throughout the open concept living areas. The inviting great room showcases a cozy fireplace, BUILT-IN CABINET and double French doors leading to LARGE ENTERTAINING BACKYARD, creating the perfect indoor-outdoor living experience. The gourmet kitchen features granite countertops, custom cabinetry with glass inserts, and stainless-steel appliances, seamlessly connecting to the dining area ideal for entertaining and family gatherings.
The spacious primary suite on the main level offers a true retreat, complete with a spa-inspired bathroom featuring dual vanities, a soaking tub, a walk-in shower, BUILT-IN ENTERTAINMENT CENTER and a generous walk-in closet. Upstairs, you’ll find two additional bedrooms sharing a well-appointed Jack and Jill bathroom; one bedroom features its own private balcony overlooking the serene community setting. SPACIOUS INDOOR LAUNDRY ROOM with cabinets and ATTACHED SIDE BY SIDE 2 CAR GARAGES.
Location is key, steps to Woodbury Town Center, Woodbury elementary school, and Jeffrey open space trails, while major attractions, John Wayne Airport, Irvine Spectrum, beautiful beaches are only minutes’ drive and excellent Irvine school district.
Enjoy life in Woodbury’s 9.5 acres Recreation center/multipurpose room at the Commons. Enjoy Woodbury 7 resort style pools and spas, Fireplaces and barbecue areas, neighborhood gardens, sand volleyball, basketball courts, tennis court, sport courts and much more.












