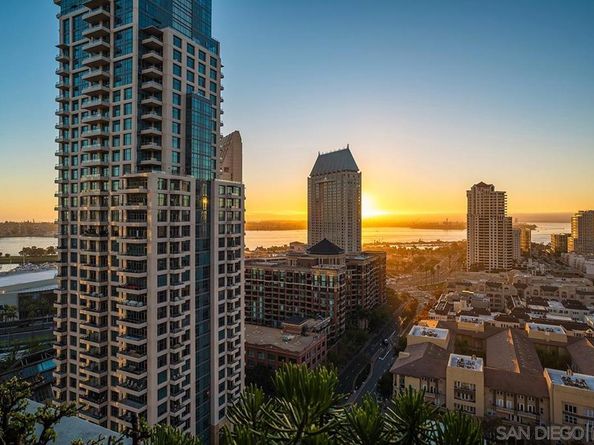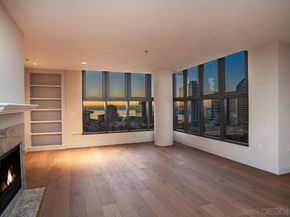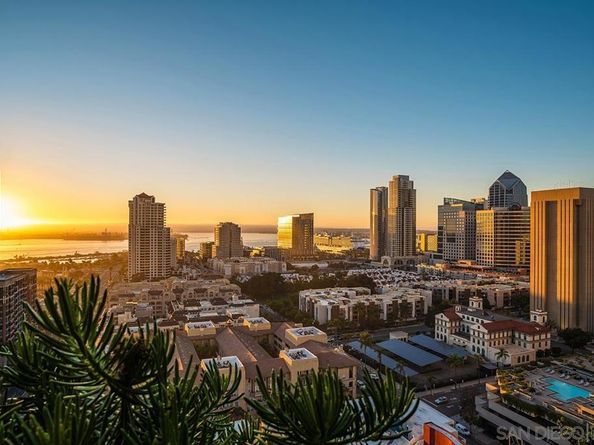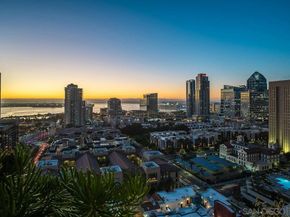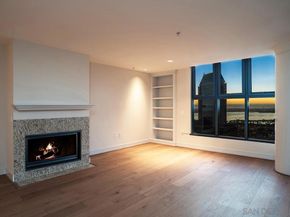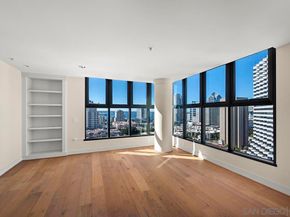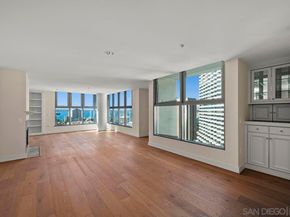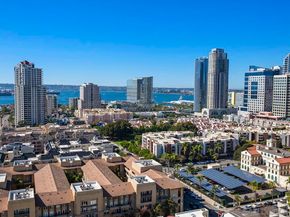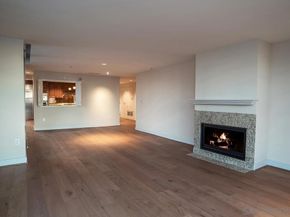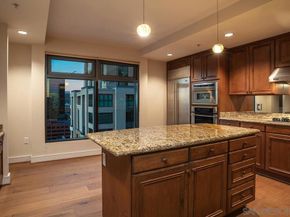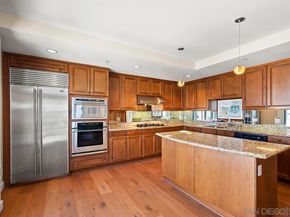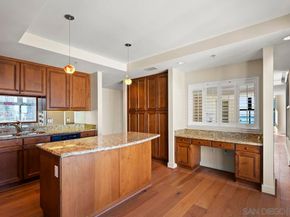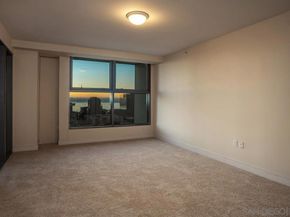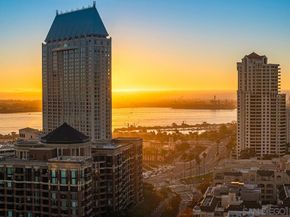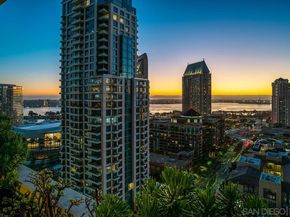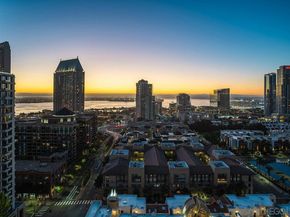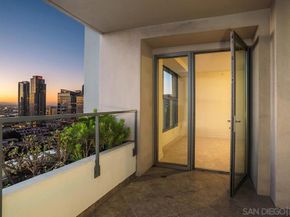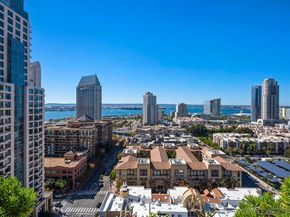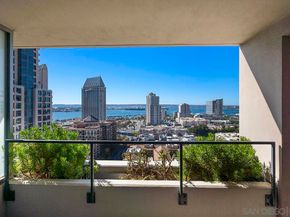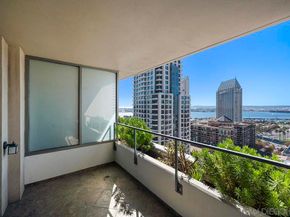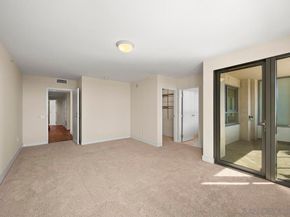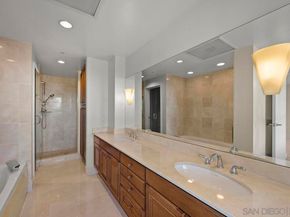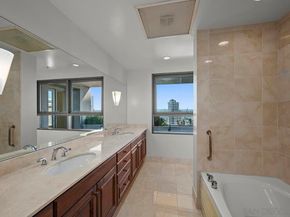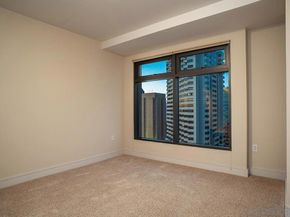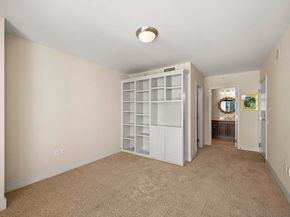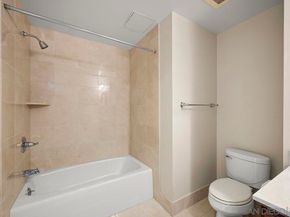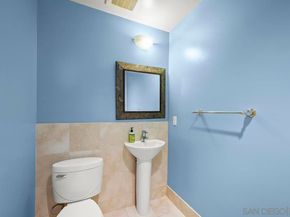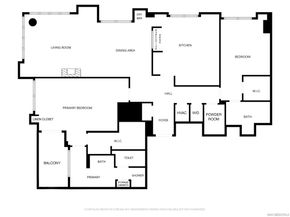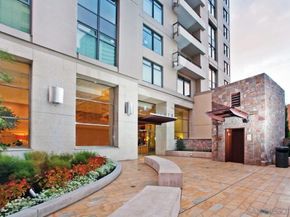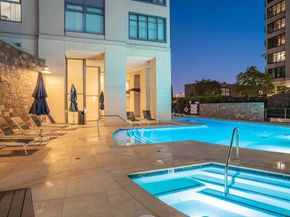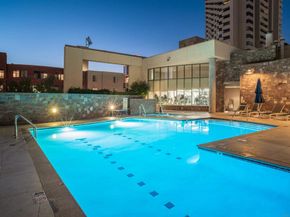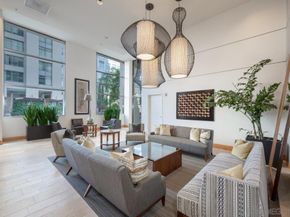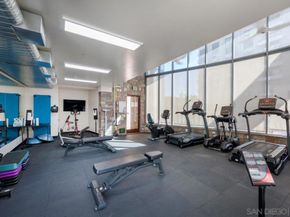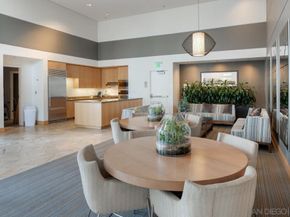Don’t miss this one-of-a-kind, northwest corner floor plan in the south tower of Renaissance! Views are yours in every room; from sparkling city lights to the blue waters of the bay spanning beyond Point Loma! Beautifully upgraded, featuring a dual primary layout, fireplace in the living area, wood floors, and a generous amount of storage provided by the built-ins in nearly every room. The kitchen boasts granite counters, a large center island, high-end appliances by Sub-Zero and GE Monogram, plus an office space and breakfast area. The large primary suite offers its own private patio, a huge walk-in closet with a customizable system by Elfa and a fold down ironing board to boot. The en-suite bath features beautiful marble surrounds, a jetted spa tub, dual vanity, and separate walk-in shower. Guests will love the second bedroom which feels like its own private wing with en-suite bath and a spacious walk-in closet. This residence also includes a storage unit (level 1) and two separate parking spaces (level 2). The “refreshed” Renaissance common areas are sure to impress highlighting a new state of the art main lobby near completion! With staffed lobbies, 24/7 security, pool and spa, barbecues, seating areas, an outdoor fireplace and firepit, a well-equipped fitness center, and meeting room, the development has it all. Located in the highly desirable Marina District, street level at the Renaissance features, a myriad of retailers just an elevator ride away, including Wells Fargo, tanning salon, dry cleaners, Postal Annex, Vitality Tap for all your fresh juices & vitamins, and a soon to be coffee/sandwich shop. Enjoy easy walking access to train and trolley lines, excellent restaurants, shopping, and a Ralphs Signature Market across the street.












