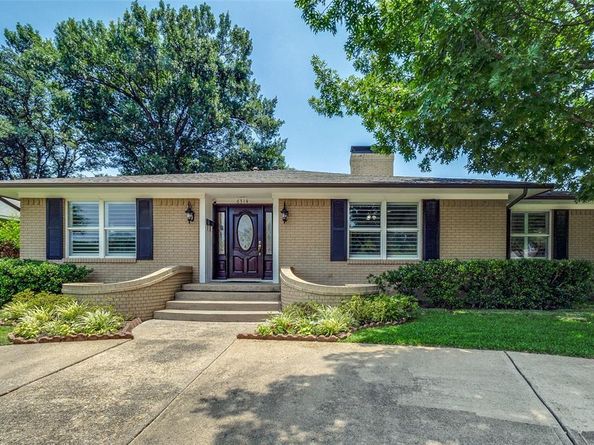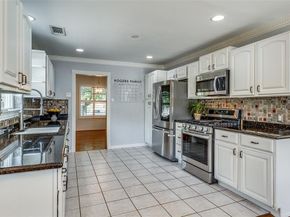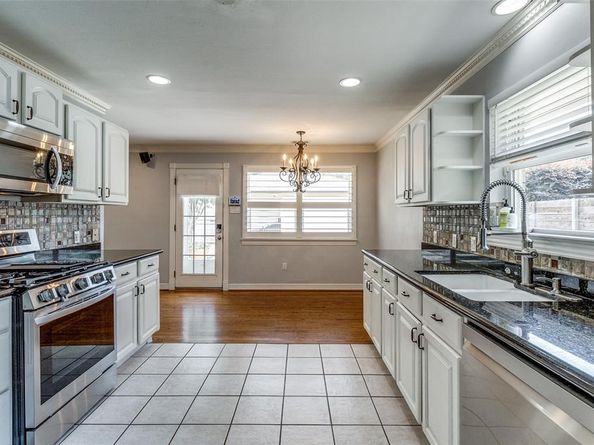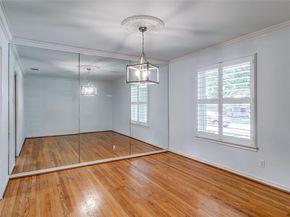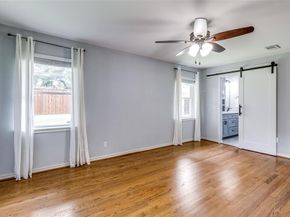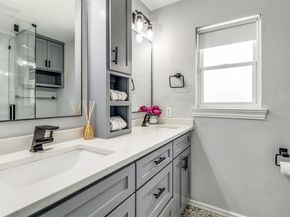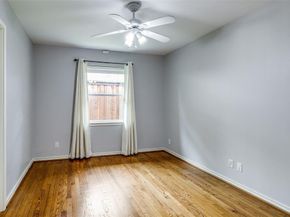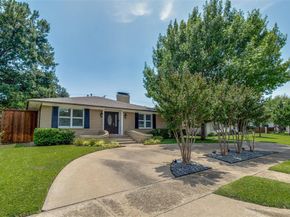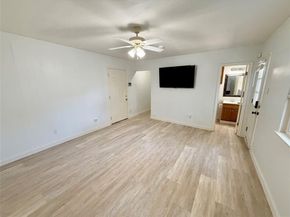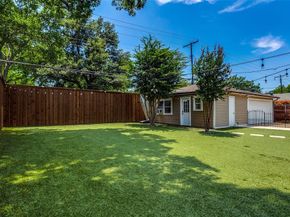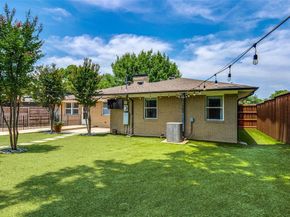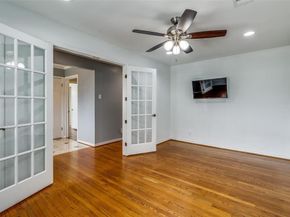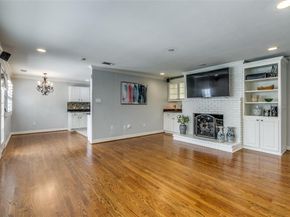Discover the timeless charm of this exquisitely maintained cottage with brand new LVP wide-plank wood floors FULL GUEST HOUSE nestled in the coveted and serene Caruth Terrace neighborhood on a wide, spacious 70' x 130' lot. This enchanting home offers a perfect blend of classic elegance and modern upgrades, making it truly one-of-a-kind in the area.
The main house boasts 2,036 square feet of thoughtfully designed living space, complemented by a charming 210-square-foot climate-controlled guest house with full bath — a rare feature in this sought-after neighborhood. Whether you envision it as a guest retreat, private office, exercise room, or game room, this versatile space adds tremendous value and flexibility.
The home features three generously sized en-suite bedrooms, each with ample closet space, offering privacy and comfort for all family members or guests. The primary suite’s bathroom has been beautifully renovated, showcasing a stunning marble shower, quartz countertops, patterned tile flooring, and dual sinks. The secondary bathroom is impressively spacious, with a large chocolate marble vanity, a luxurious iron tub and shower, and two separate sink areas — perfect for family living.
A private office or playroom with French doors and built-in Elfa shelving provides a perfect sanctuary for work or leisure, with the option to open it up to the elegant mirrored dining room for seamless entertaining. The spacious family room is warmed by a fireplace with gas logs, complemented by a mirrored wet bar and decorative shelving, creating an ideal space for gatherings.
Oversized kitchen & bkfst rm are a chef’s dream, featuring ample cabinetry, pantry with pull-out drawers, & newer SS appliances—including a smart gas range, large farm sink, and sleek black granite countertops. The adjacent outdoor patio, complete with an outdoor TV, is perfect for alfresco dining and entertaining, all enclosed by a newer cedar 8’ board-on-board fence and lush evergreen turf.












