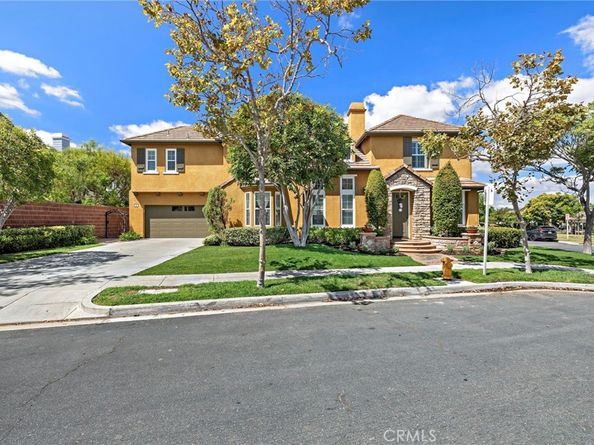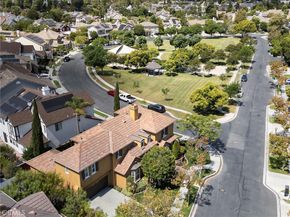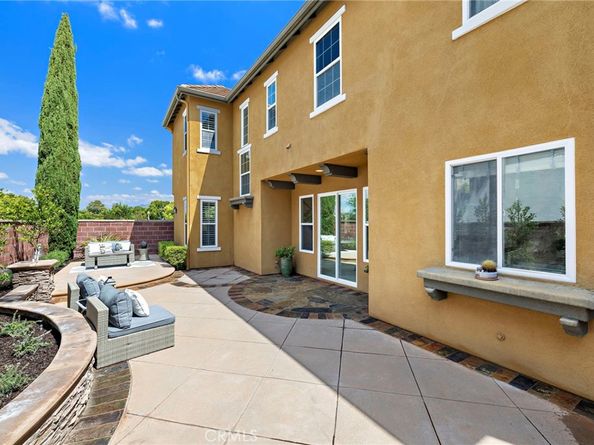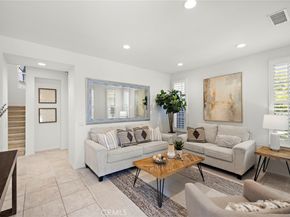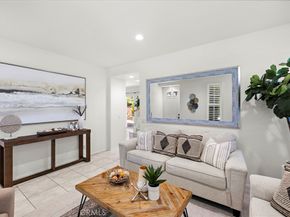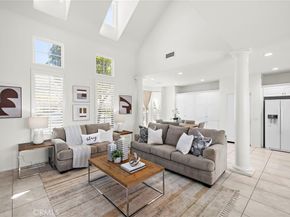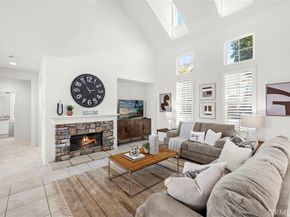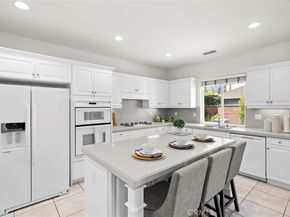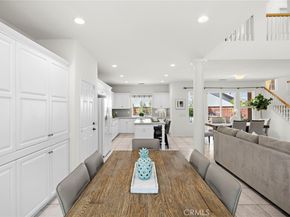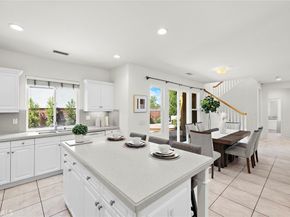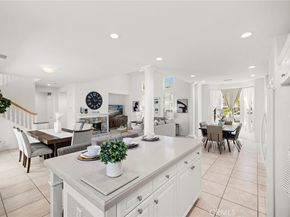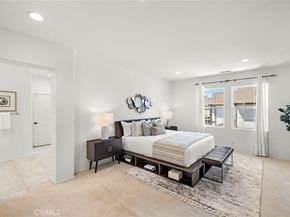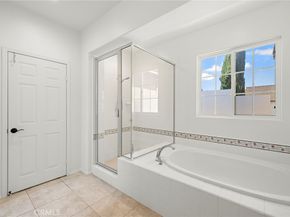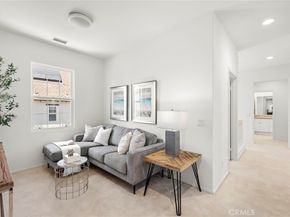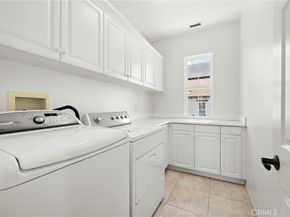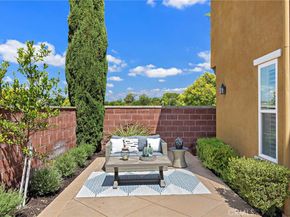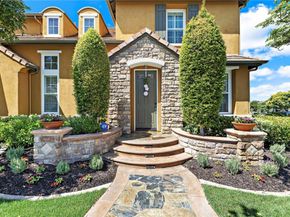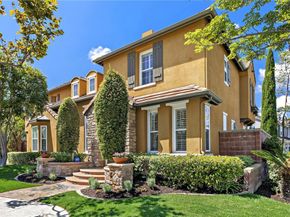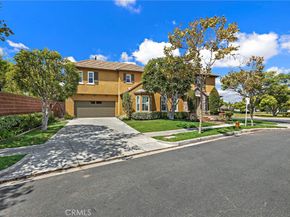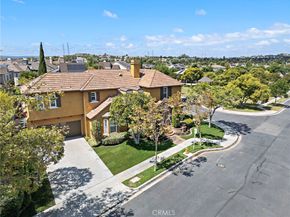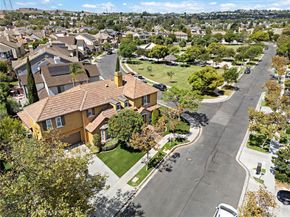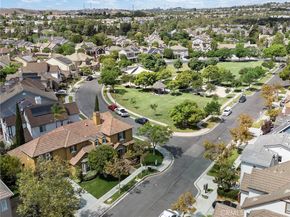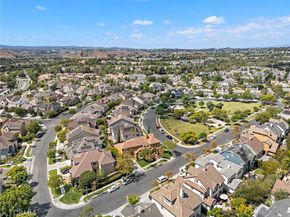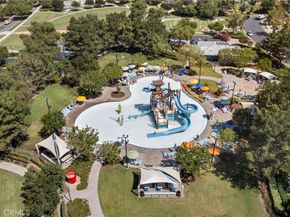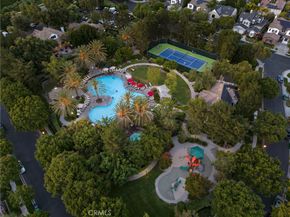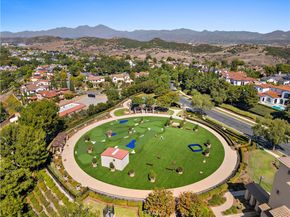Welcome to 63 Tuberose—a stunning Canopy Lane Plan 4 home located in one of Ladera Ranch’s most sought-after enclaves, just steps from Poets Park, Oso Grande Elementary, and Founders Park. This beautiful corner-lot residence offers timeless curb appeal, expansive indoor-outdoor living, and a thoughtfully designed open floorplan filled with natural light. Step inside to soaring high ceilings, tile flooring, and a truly open layout. The spacious kitchen features white cabinetry, a large center island, and a new dishwasher, making it ideal for entertaining. The adjacent great room and dining area flow seamlessly, while plantation shutters and updated LED recessed lighting add warmth and elegance. A full bedroom and full bathroom on the main level is perfect for guests or multi-generational living. Upstairs you’ll find a generous loft—ideal for a media room, office, or playroom—that overlooks the open space below, enhancing the airy feel of the home. The primary suite is a true retreat, complete with a sitting area, large walk-in closet, soaking tub, separate shower, and dual vanities. Two additional bedrooms, a full bath, and an upstairs laundry room complete the second floor. Enjoy privacy and tranquility in your large yard, finished with updated hardscape, rock features, and newer landscaping. Relax while overlooking Poets Park or entertain with ease on this expansive lot. The 3-car garage with epoxy flooring, extended driveway, newer water heater, and other thoughtful updates complete the package. Ladera Ranch is renowned for its resort-style amenities including a remodeled water park, hiking and biking trails, clubhouses, pools, and top-rated schools. Don’t miss your opportunity to live in one of South Orange County’s most vibrant and connected communities.












