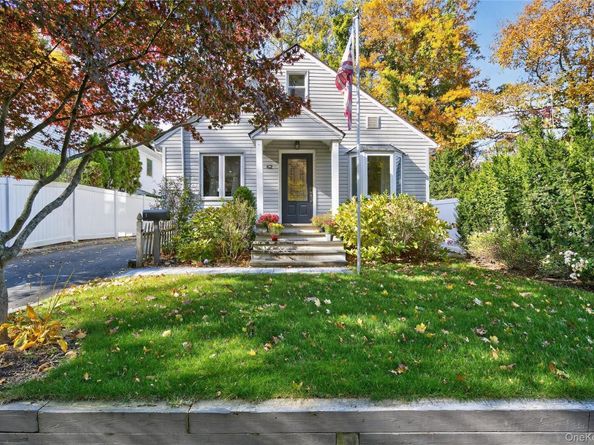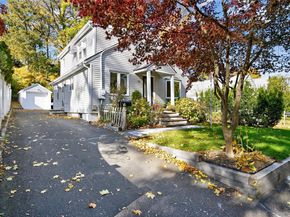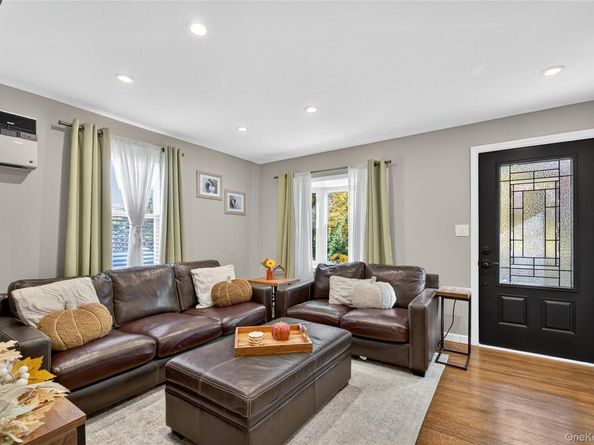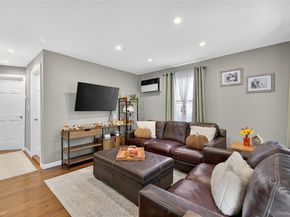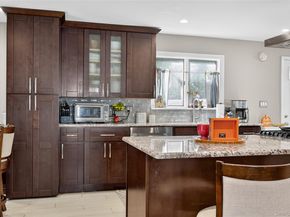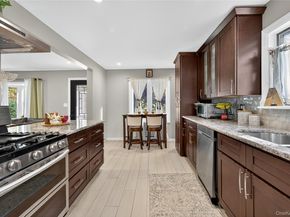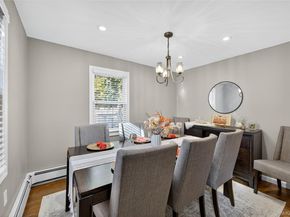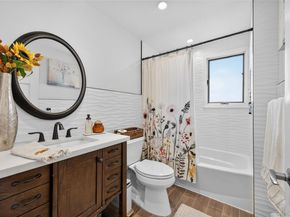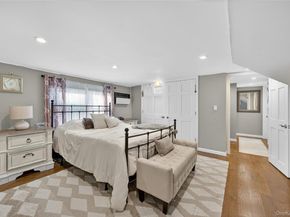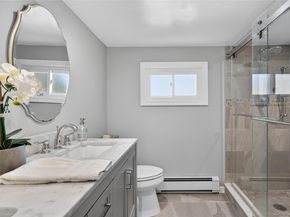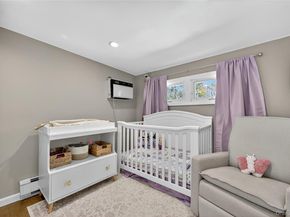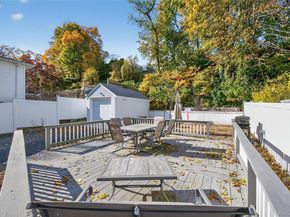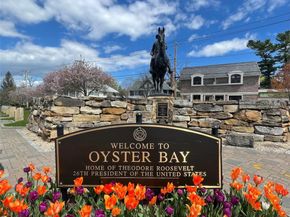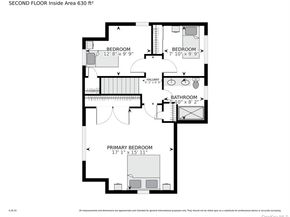Nestled on a picturesque country road in a hamlet steeped in history and natural beauty, this turnkey 4-bedroom, 2-bath home which underwent an extensive renovation in 2019, offers the perfect blend of charm, comfort, and modern convenience
Beautifully maintained and thoughtfully designed, this home features …vinyl siding, roof, open concept kitchen, baths, hardwood flooring, interior staircase, recessed lighting, upgraded electric, gas heat, bay window, front entry door, and detached garage. Every detail has been considered, making this home move-in ready.
Just a short distance from the vibrant downtown area, you’ll enjoy easy access to quaint retail shops, cozy coffee spots, and acclaimed restaurants that give this town its distinctive character.
At the edge of town, discover a spectacular bay side park featuring a sandy beach, marina, ball fields, tennis and pickleball courts, tree-lined walking paths and one of the best vantage points to take in breathtaking sunsets year-round.
Experience the perfect balance of country charm and modern living all within a welcoming community surrounded by scenic beauty, a truly special place to call home.












