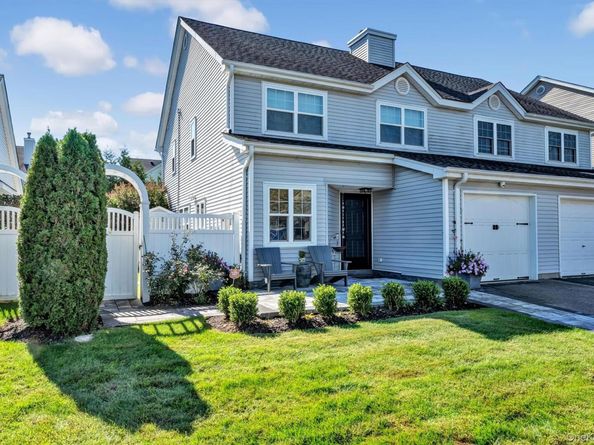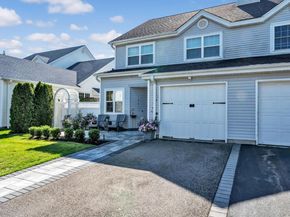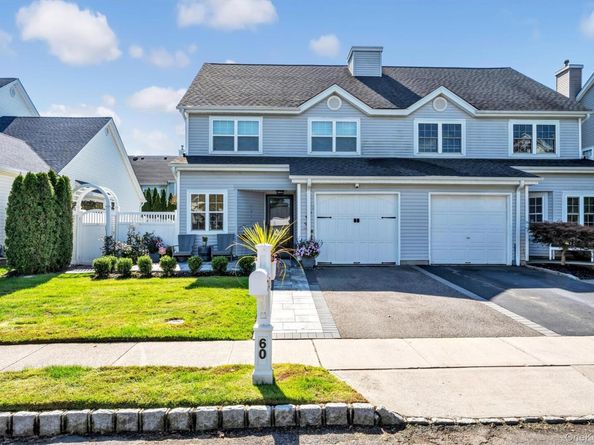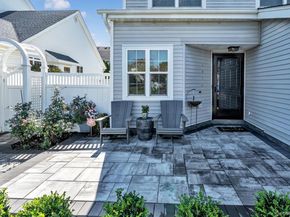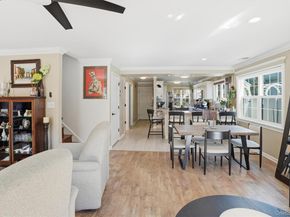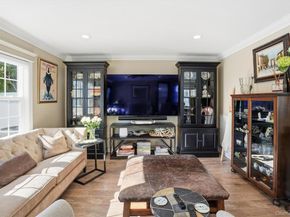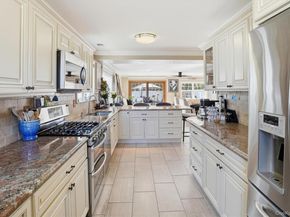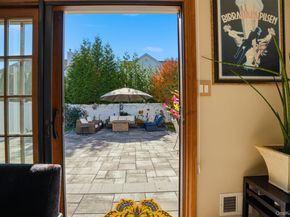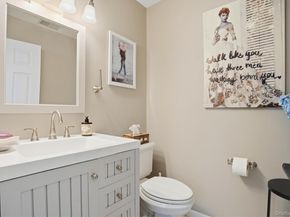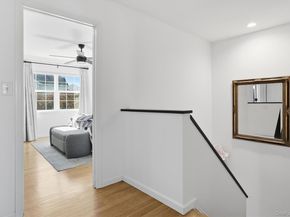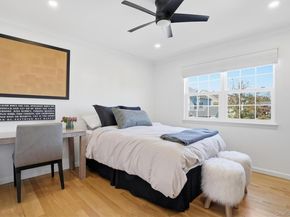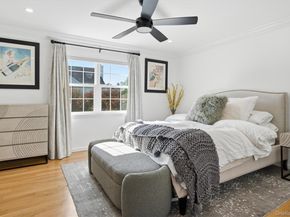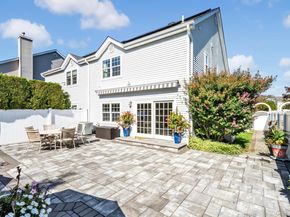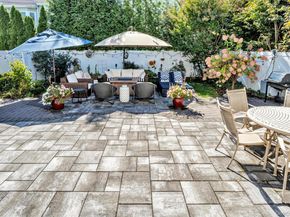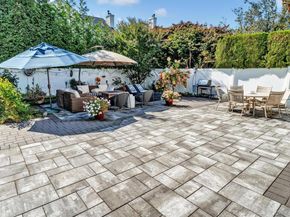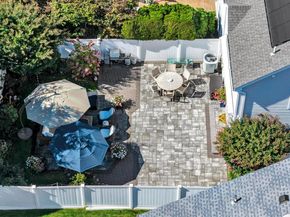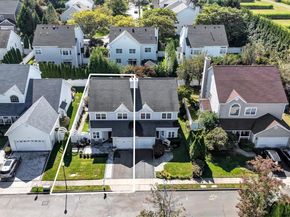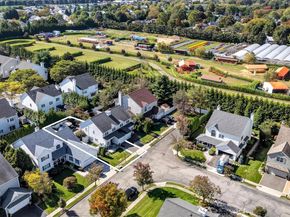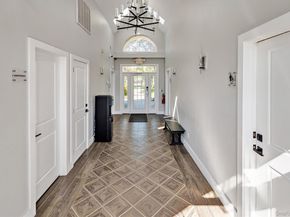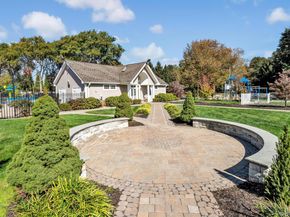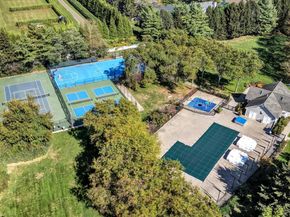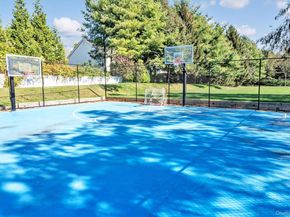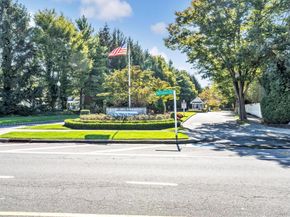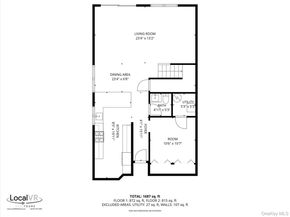Resort Townhome with 3 Bedrooms and 2.5 Baths in Diamond Condition, and Sparkling Clean. Think of it as a gated villa that smiles when you arrive. Once thru security, drive a few blocks to your new home in the Villages at Huntington. Upon arrival, see a gorgeous new paver walk, front patio for relaxing, a lush lawn, whispering sprinklers, new garage door, camera and ring for further security. Upon entry, Flex room waits- gym now, or private work space later. Kitchen open and gleaming: LG steel appliances, with a gas range, and dining under high hats that know dim. Living room large, chic and light, with 5 inch crowns, Hunter Douglas custom blinds, sliding straight to rear patio crisp, back under remote awning with gas barbecue and fireplace both ready to perform. This outdoor living space is modern luxury with lush landscaping already completed for you. Upstairs: all oak floors, big freshly painted rooms with stunning tile baths only 3 year years old, new doors, hardware, and designer closet, with fans in every room. Primary and beautiful en-suite bathroom. This is, dreamy. Attic up new stairs-and great space practically begging for your velvet touch. Upgraded CAC and New Compressor and 2025 Solar panels that are OWNED. The electric bill will excite you! And for that just-in-case outage? A new Generac Whisper-quiet back up generator. Upgraded 200-amp electric, and even a storage shed. The Villages at Huntington Gated Community has beautiful landscaped, clean streets and the very low monthly maintenance buys a large inground pool, tennis, pickle-ball, and basketball courts, playground, clubhouse keyed bathrooms, and security gates front and back entrance. Seven minutes to Walt Whitman, trains, Whole Foods, Uncle G's, and a hot minute to White Post Farms-yes, that spectacular one. You don't need to see it. You just need to own it. Taxes included Star.












