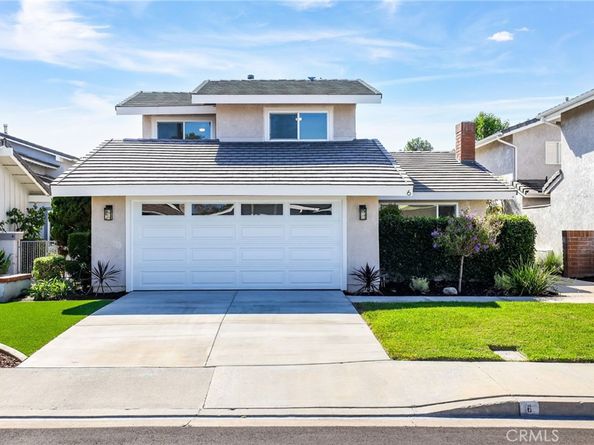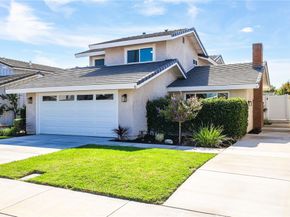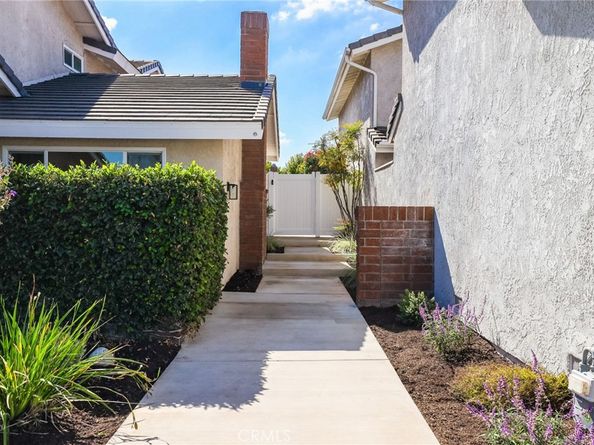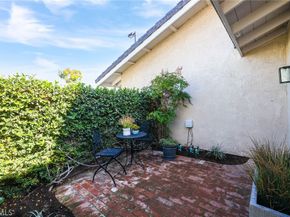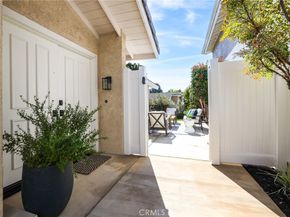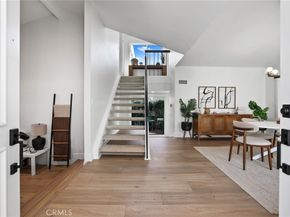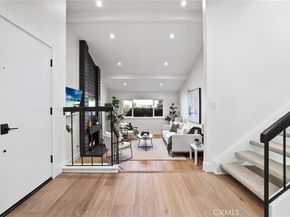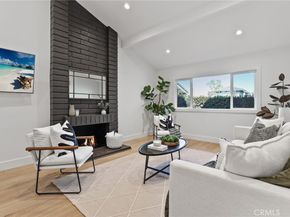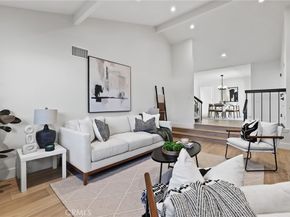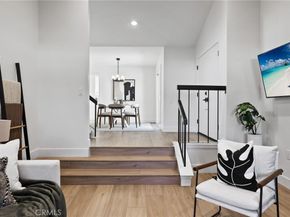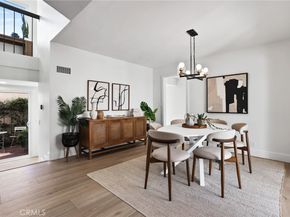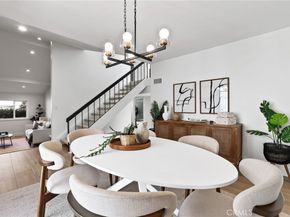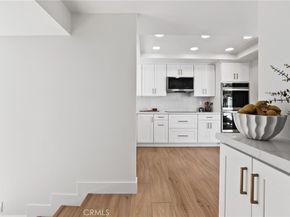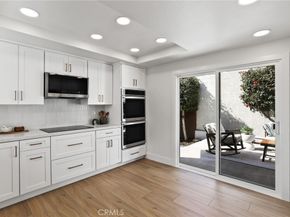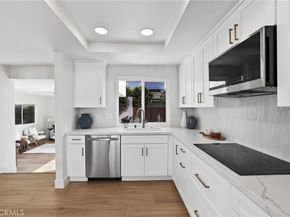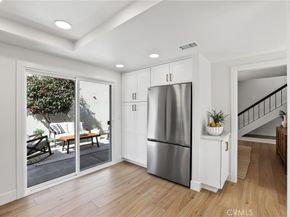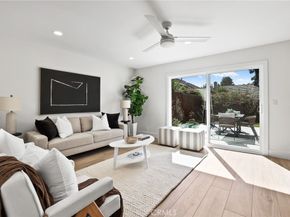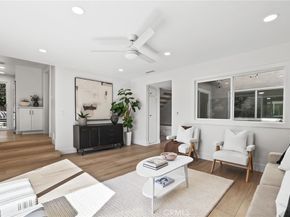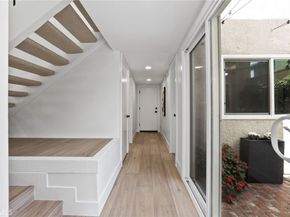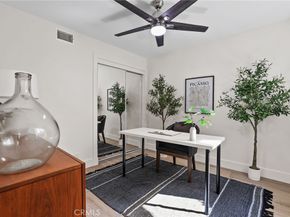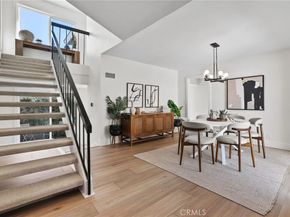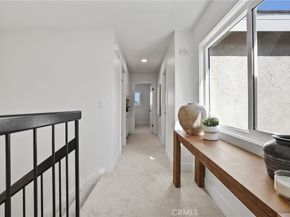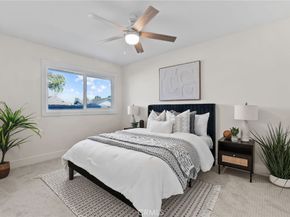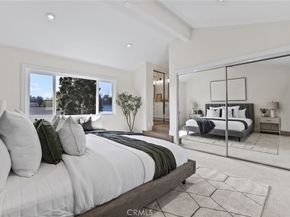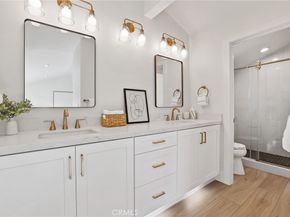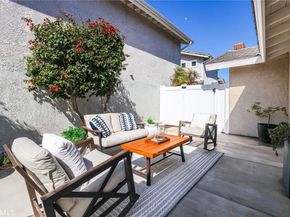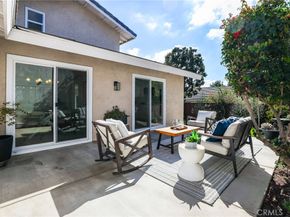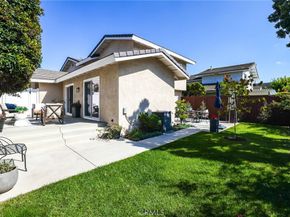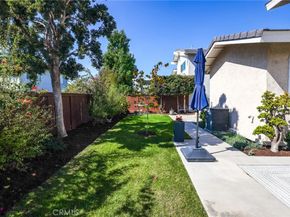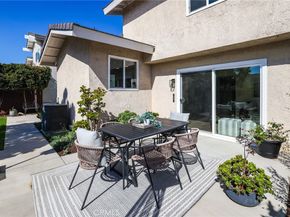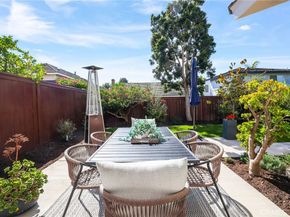Stunning inside and out, this newly remodeled home sits on a quiet cul-de-sac in a prime Woodbridge location—well within the loop and a short walk to Stone Creek Elementary, Lakeside Middle, Woodbridge High, the lake, and Woodbridge Center.
Excellent curb appeal with a newer roof (approx. 4 years), new driveway and walkways, updated garage door, refreshed landscaping with new sprinklers and drip system, new windows, and a 6-ft privacy gate. Inside, the open, airy layout features abundant natural light, high ceilings, and a modern design. The first floor boasts wide-plank white oak flooring, new paint, baseboards, window casings, recessed lighting, and newer ceiling fans. The living room centers around a striking fireplace, while the spacious dining room overlooks the backyard with a dramatic light fixture.
The fully remodeled kitchen offers new white shaker cabinets, quartz counters, a stainless-steel LG appliance suite, and champagne bronze fixtures. The family room opens to the backyard, providing a bright, inviting space for gatherings. Downstairs also includes a remodeled bath with new flooring, vanity, and custom shower door, plus a bedroom with atrium views.
Upstairs, enjoy new carpet and padding throughout. Secondary bedrooms are generously sized with ceiling fans, and the updated hall bath features a new double vanity, quartz counters, flooring, and shower door. The large primary suite offers vaulted ceilings, new recessed lighting, ample closet space, and a spa-like bath with an oversized double vanity, quartz counters, new fixtures, flooring, and a custom walk-in shower with champagne bronze finishes.
The backyard features two large patio areas, new fencing, sprinklers, and hardscape—perfect for outdoor entertaining. Additional upgrades include new sliders, AC ducting, and a smart thermostat. Experience all that Woodbridge has to offer in this turnkey home designed for today’s lifestyle.












