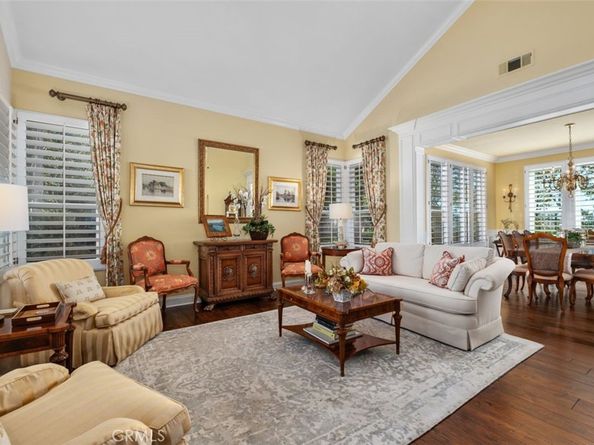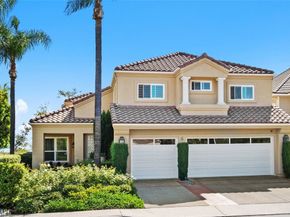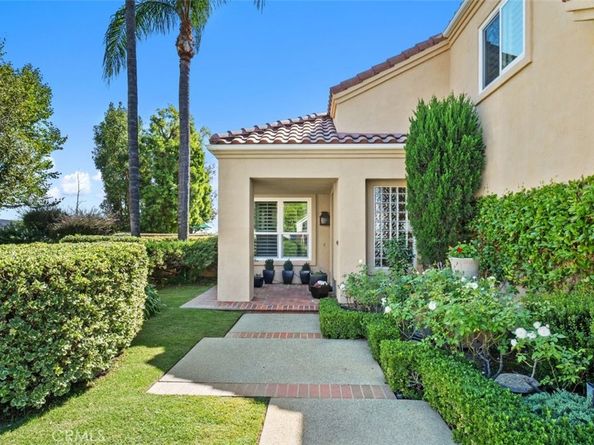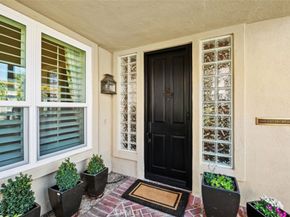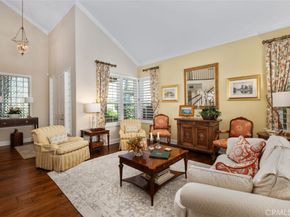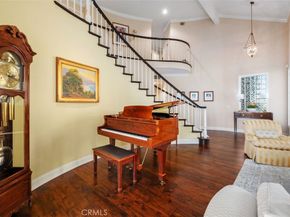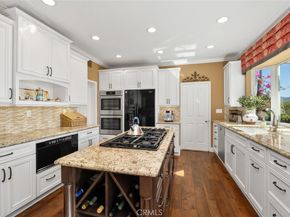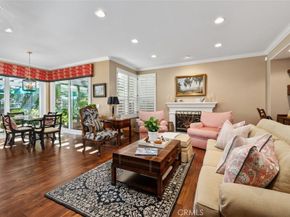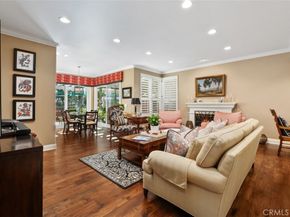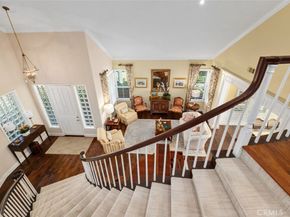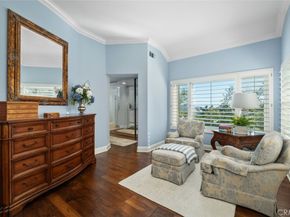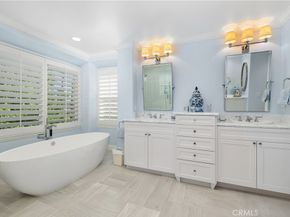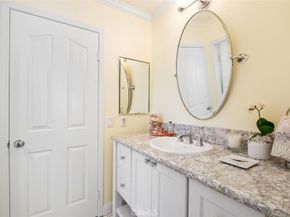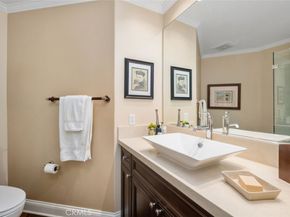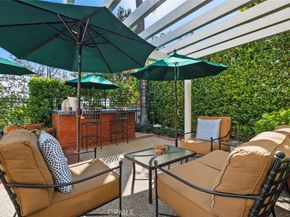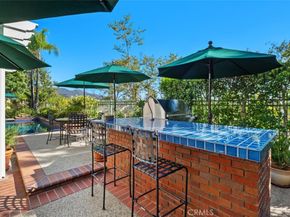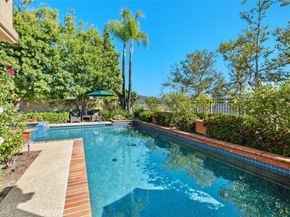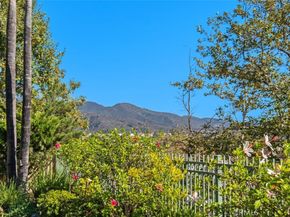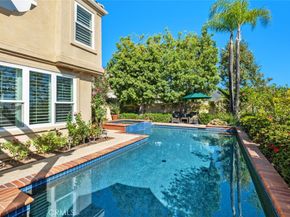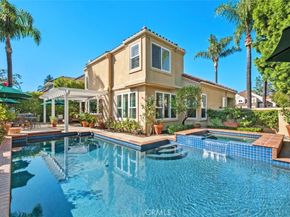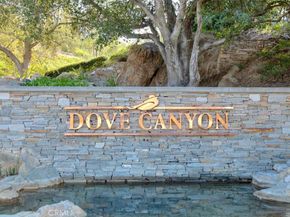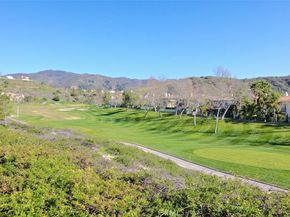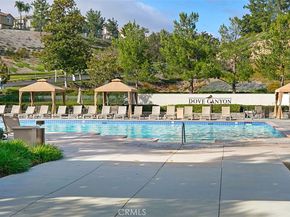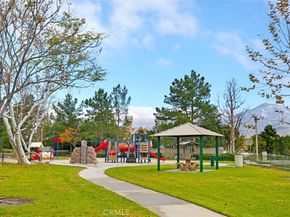Welcome home to this stunning 4 bedroom, 3 1/2 bathroom, 3 car garage home! The seller is offering $10,000 towards buyer's closing costs if escrow is opened by December 1st! Come see this beautifully updated home with impeccable taste and quality finishes, located at the end of a cul-de-sac street in Dove Canyon, a sought-after private gated golf community with a Jack Nicklaus Signature 18 hole golf course. The minute you walk in, you will feel enveloped in the warmth of this exceptional residence as you look around at the spiral staircase, high ceilings, custom woodwork, gorgeous dark wood floor, high-end carpet, plantation shutters, glass block privacy windows and so much more. The dining room is beautiful with a custom wood frame and wainscotting. The remodeled kitchen has custom white cabinets with a coffee wash, granite countertops, quartz and stone full backsplashes, a large center island with a 6-burner black Decor down-draft cooktop and a wine rack. There is a walk-in pantry with custom shelving and high-end appliances including a Kitchen Aid refrigerator and Bosch double ovens. The adjacent breakfast room has 2 Renaissance sliding doors to bring in the light. The family room has a fireplace, a custom built-in desk and wet bar. Travel up the staircase to enter the double doors to a gorgeous primary suite with retreat, 2 closets and a remodeled bathroom with slipper tub, large shower with frameless enclosure, custom white cabinetry with divided vanities, marble countertops and Baldwin crystal knobs. Down the hallway you'll find 3 secondary bedrooms, 1 with its own remodeled bathroom with a shower, refaced cabinets and a vessel sink and the other 2 bedrooms share a remodeled bathroom with a free-standing white wood vanity with quartzite countertop and a tub/shower with a newer shower enclosure. Features include newer double-paned windows, newer HVAC, concrete tile roof, Ecobee thermostat system, Toto and Kohler toilets and sinks, Restoration Hardware mirrors and lighting, mirrored closet doors, and more. Enjoy your private backyard with large pool and spa with dark Pebbletech finish, custom-built brick and tile dining center with Viking stainless steel barbeque and refrigerator, a newer patio cover and a peaceful view of mature trees and the mountains. Enjoy Dove Canyon amenities - pool, spa, tennis and pickleball courts, park with tot lot, basketball court, and 24-hour guard-gated entry and patrol. Attend excellent Saddleback schools. No Mello Roos.












