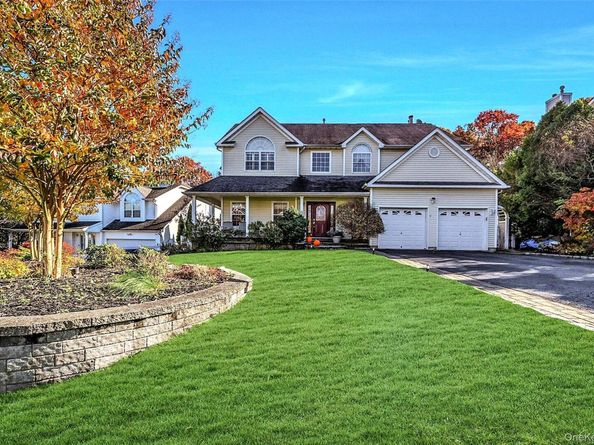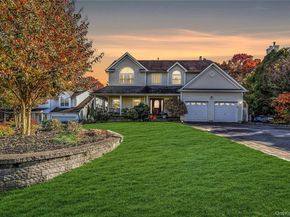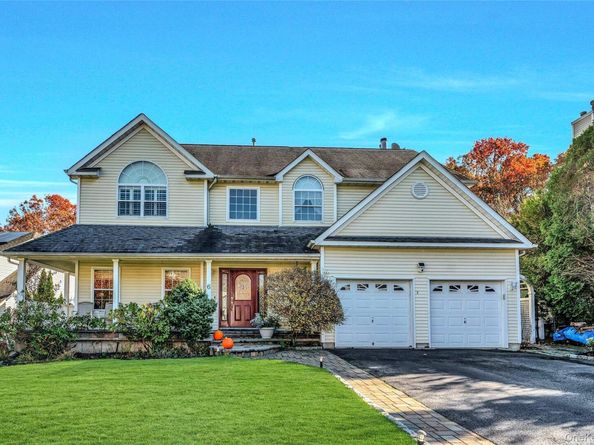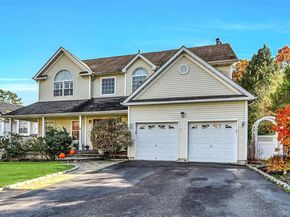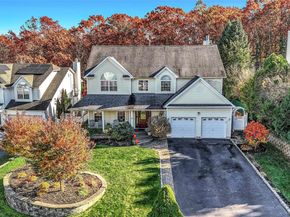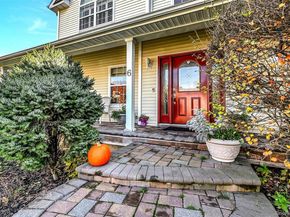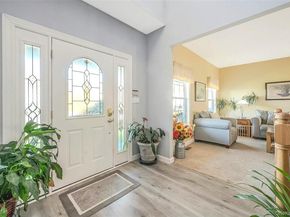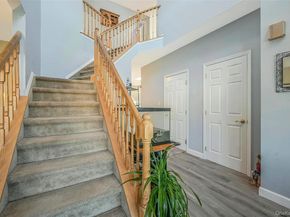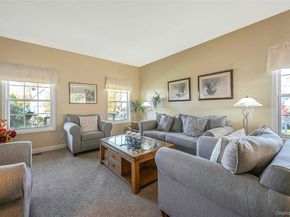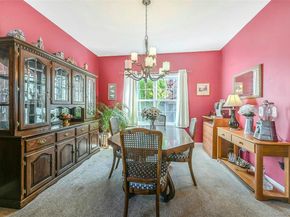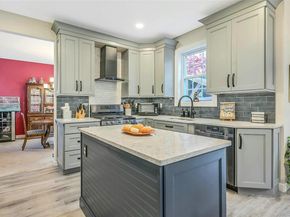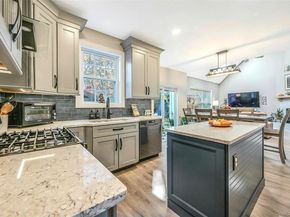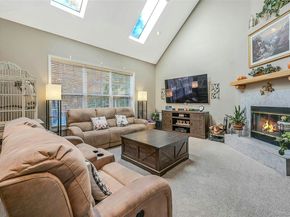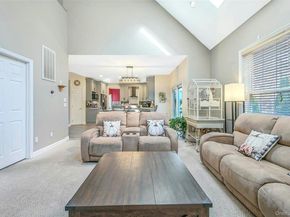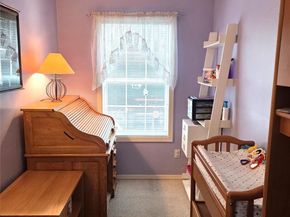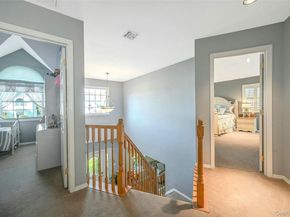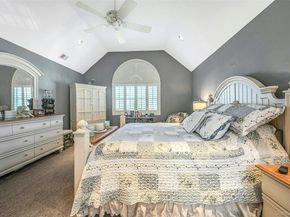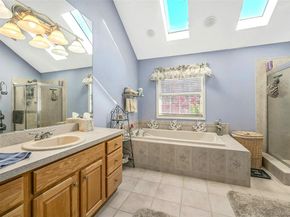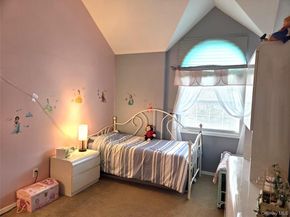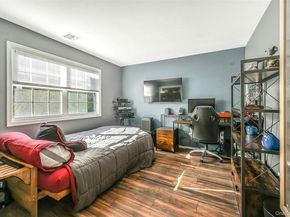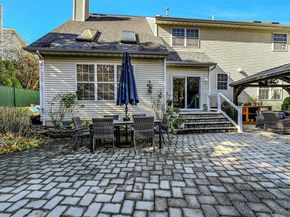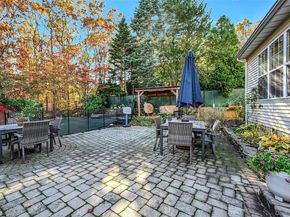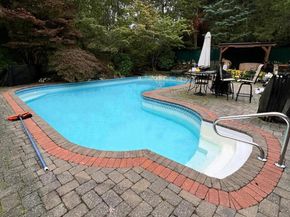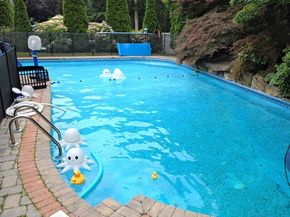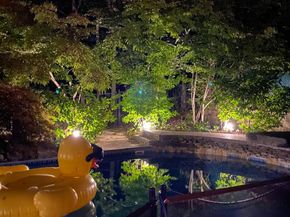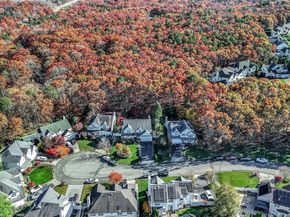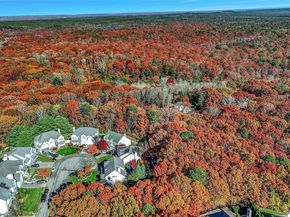Welcome Home To 6 Laurel Crescent...A Picture Perfect Cul De Sac Location Backing Wooded Preserve, Highly Sought After Country Pointe Community, Top Eastport - South Manor School District & An Unbeatable Price For All The Upgrades & Features That This Home Offers Makes It An Absolute Must See & Not To Be Missed! Beautiful Curb Appeal - Wrapped In Tall Privacy/Shade Trees & Mature Landscape, Paver Stone Walls, Islands & Cut Outs, A 6 Car Belgium Block Lined Driveway & Paver Stone Walkway Lead To The Wraparound Covered Paver Stone Porch. A New Steel Front Door With Glass Center Panel & Side Panels Leads You Into The Home Offering A Modern Yet Warm & Inviting Floorplan - A Two Story Entrance Foyer Offers Soaring Ceilings, A Beautiful Stairway To The 2nd Level With Oak Bannisters & Railings, And The Entrance Foyer Opens Into The Living Room & The Kitchen. The Elegant 14'1" x 18'2" Formal Living Room Offers Three Large Windows For Natural Light, Ample Room For A Large Living Room Set/Furniture, And The Living Room Opens Into The Dining Room. The Gracious Formal Dining Room Offers Ample Room For A Large Dining Room Table & Chairs, And China Cabinet/Hutch, A Double Window For Natural Light, Lovely Chandelier, And The Dining Room Opens Into The Kitchen. The Stunning, Completely Renovated & Upgraded Kitchen Offers Walls Of Custom 42" Cabinetry In A Warm Grey Hue With Custom Moldings, Beautiful Crown Moldings & Decorative Accents, Pietra Silestone Countertops, LaBelle Antique Blue Tiled Backsplash & White Tumbled Marble Accent Backsplash Behind The Stove, Samsung Black Finish Stainless Steel Appliances, Akdy Steel & Glass Range Hood, Center Island With Huge Full Extension Pot Drawers In A Beautiful Blue Hue, Accent Cabinet Lighting & A Large Sun Filled Dinette Area With Ample Room For A Large Table & Chairs, And Sliding Doors To The Backyard. The Large, Comfortable 17'11" x 14'8" Family Room Offers Beautiful Soaring Ceilings, 2 Skylights, A Wood Burning Fireplace With Tiled Surround & Custom Mantel, Triple Window For Natural Light, Ample Room For Furniture, And The Soaring Ceilings Are Open To The 2nd Floor Hallway Above. Off Of The Den Is A Bonus Office/Study. A Laundry Room With A Full Sized Maytag Washer & Dryer, And Lots Of Storage/Shelving, Beautifully Renovated Half Bath With Upgraded Fixtures & A Two Car Garage With Electric Door Openers Completes The 1st Floor. The Inviting, Expansive 16'2" x 19'3" Primary Bedroom Offers Beautiful Soaring Ceilings, An Accent Circle Topped Window & Second Window For Natural Light, Two Walk In Closets & Ample Room For A Large Bedroom Set & The Beautiful Primary Bath Offers Soaring Ceilings, 2 Skylights, Lovely Soaking Tub With All Ceramic Tiled Surround, Large Separate Shower With Ceramic Tiled Walls, Ceramic Tiled Floors & A Linen Closet. The First Guest Bedroom Is Well Sized With Soaring Ceilings, A Circle Topped Window & A Double Sized Closet, The Second Guest Bedroom Is Well Sized With Engineered Wood Floors, A Double Sized Window & A Walk In Closet, The Third Guest Bedroom Is Large With Engineered Wood Floors, A Double Sized Closet & A Double Sized Window, And The Beautifully Upgraded Hall/Guest Bath Offers All Charcoal Accent Ceramic Tilework, A Full Bathtub With Frameless Glass Doors, 12" x 24" Ceramic Tile Floors & Upgraded Fixtures. The Unfinished Basement Offers Many Possibilities To Create Additional Living Space, 2 Zone Gas Heating & Central Air Conditioning Systems, Central Vacuum & Tons Of Storage Space, And The Spectacular Entertainer's Backyard Is A Private Oasis Offering A 38' x 18' + 12' x 12' Heated Saltwater L Shaped In Ground Pool With Stone Waterfall, Stone Walls & Accents, And Dive Rock, Expansive Paver Patios, Pool Surround & Entertaining Areas, Two Metal Topped Gazebos, A 5 Zone Sprinkler System & Complete Privacy Backing The Wooded Preserve! Hurry To See This Stunning Home & Spectacular Quiet Cul De Sac Location In The Beautiful Country Pointe Community Before It's Gone!












